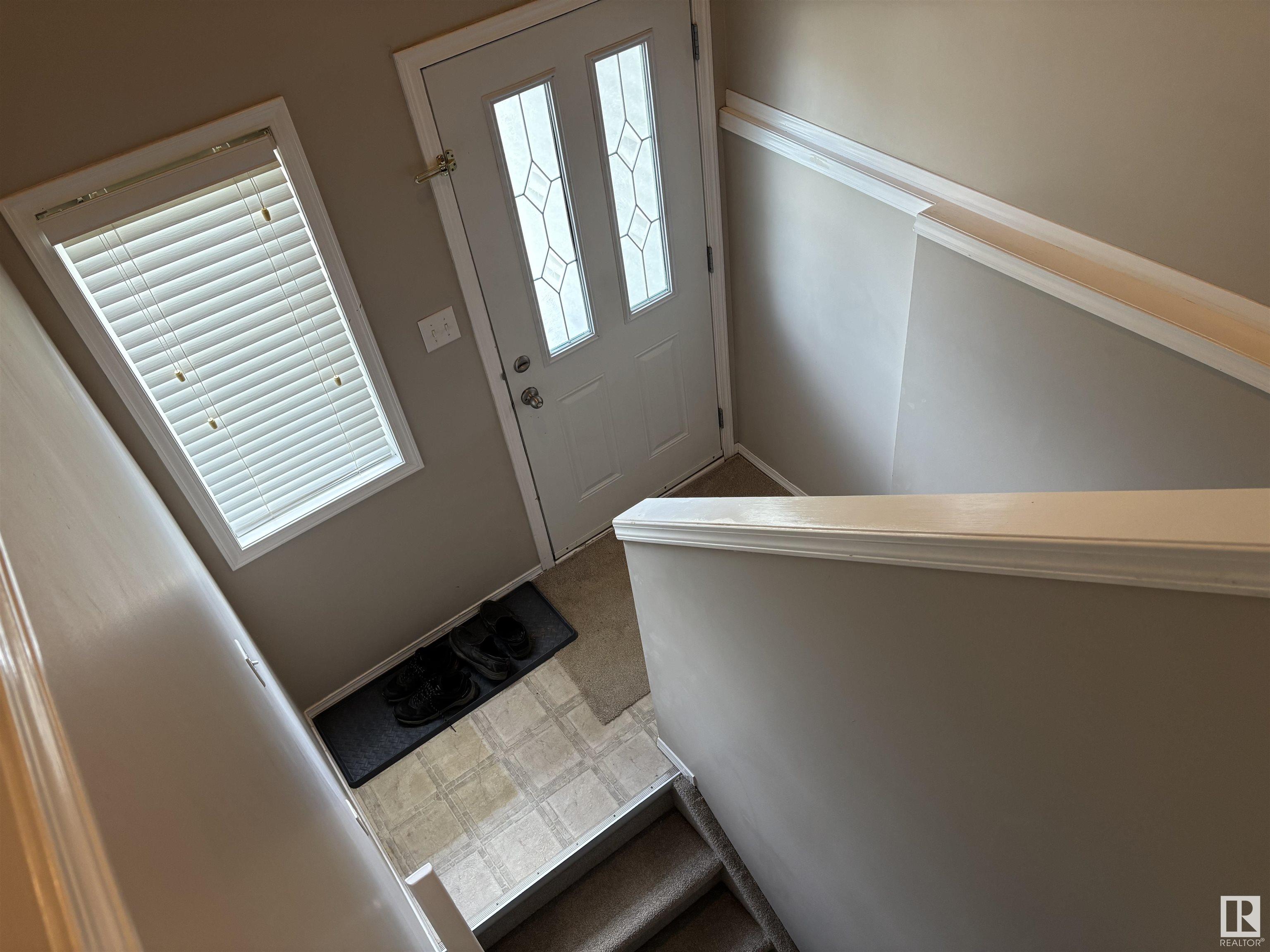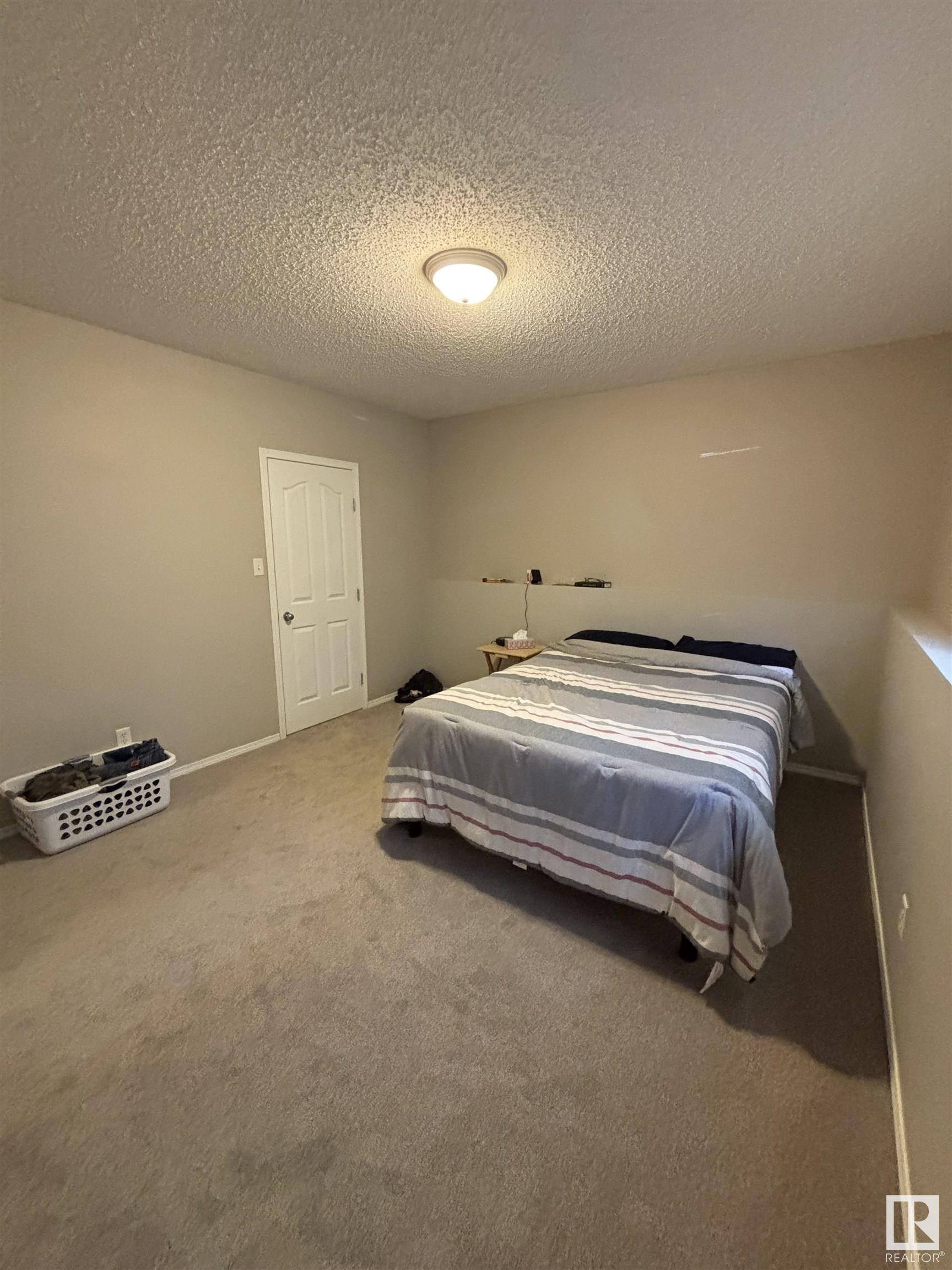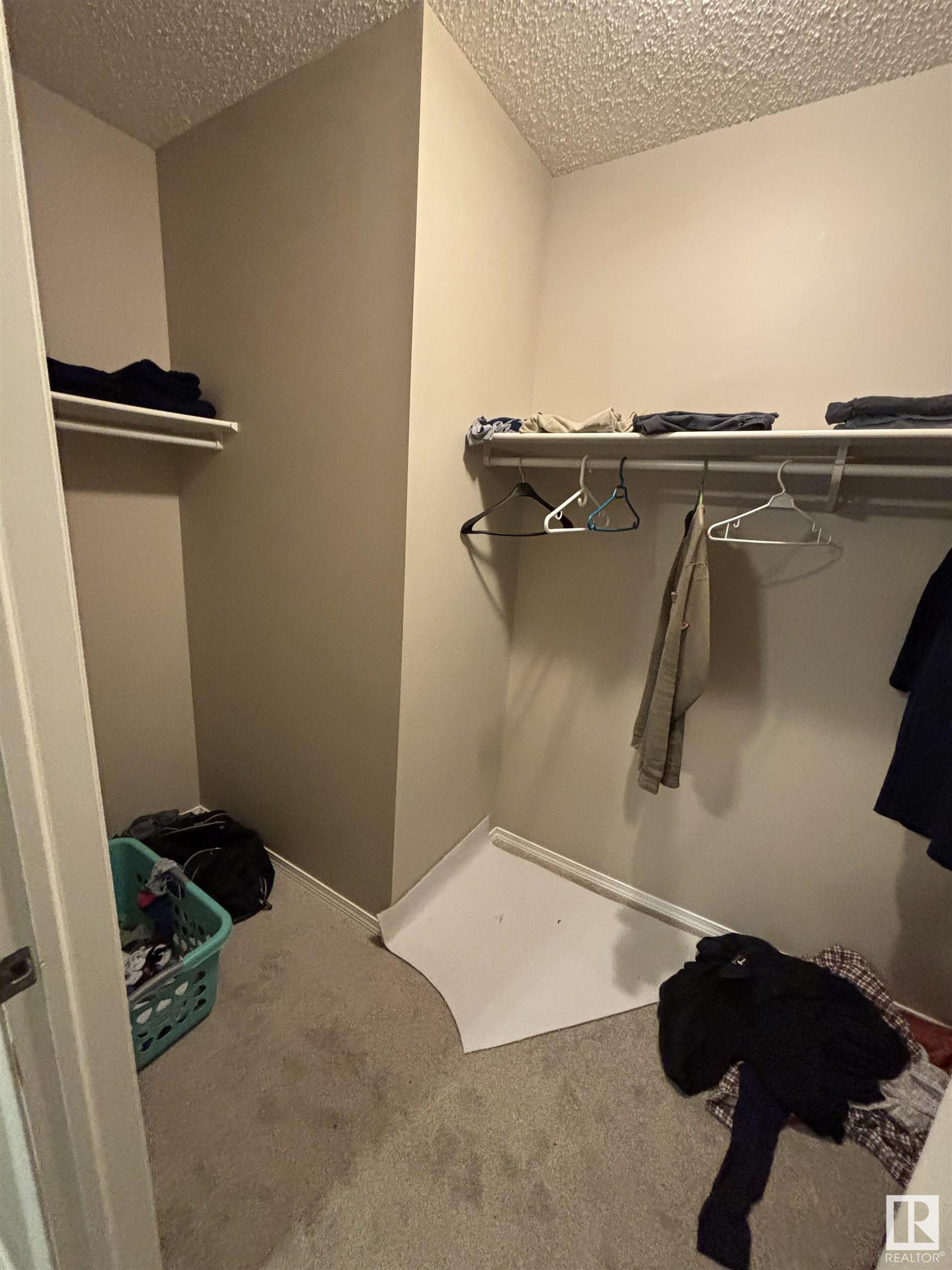Courtesy of Matthew Mountney of RE/MAX Platinum Realty
D 4716 49 Street, Townhouse for sale in Cold Lake South Cold Lake , Alberta , T9M 1Y4
MLS® # E4438418
Off Street Parking Patio
This 2 bedroom bilevel condo home has in-floor heat on the lower bedroom level, with separate thermostatic control. There is a full bath, with tub, across from the bedrooms as well as the laundry. The master bedroom is a Good size at approximately 15'x12'. The main floor features a 1/2 bath, pantry, multiple storage and linen closet & a large walk-in pantry. There is a deck off the living room, through the sliding patio doors. The kitchen has a fridge, stove, built-in dishwasher, & overhead microwave. There...
Essential Information
-
MLS® #
E4438418
-
Property Type
Residential
-
Year Built
2007
-
Property Style
Bi-Level
Community Information
-
Area
Cold Lake
-
Condo Name
No Name
-
Neighbourhood/Community
Cold Lake South
-
Postal Code
T9M 1Y4
Services & Amenities
-
Amenities
Off Street ParkingPatio
Interior
-
Floor Finish
CarpetLaminate FlooringLinoleum
-
Heating Type
Forced Air-1In Floor Heat SystemNatural Gas
-
Basement Development
Fully Finished
-
Goods Included
Dishwasher-Built-InDryerMicrowave Hood FanRefrigeratorStove-ElectricWasher
-
Basement
Full
Exterior
-
Lot/Exterior Features
LandscapedLow Maintenance LandscapePublic TransportationSchoolsShopping Nearby
-
Foundation
Concrete Perimeter
-
Roof
Asphalt Shingles
Additional Details
-
Property Class
Condo
-
Road Access
Paved Driveway to House
-
Site Influences
LandscapedLow Maintenance LandscapePublic TransportationSchoolsShopping Nearby
-
Last Updated
4/1/2025 20:34
$729/month
Est. Monthly Payment
Mortgage values are calculated by Redman Technologies Inc based on values provided in the REALTOR® Association of Edmonton listing data feed.


















