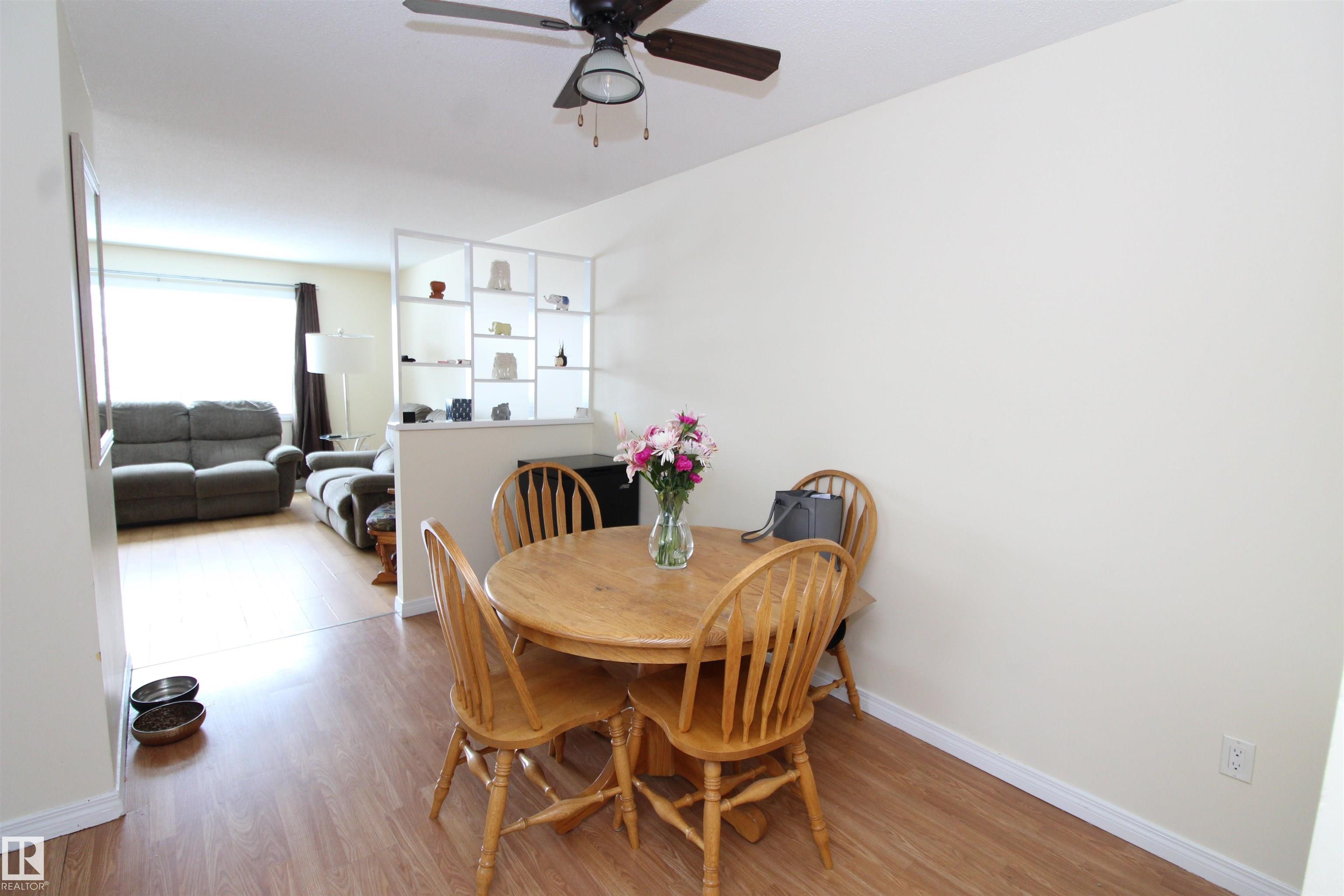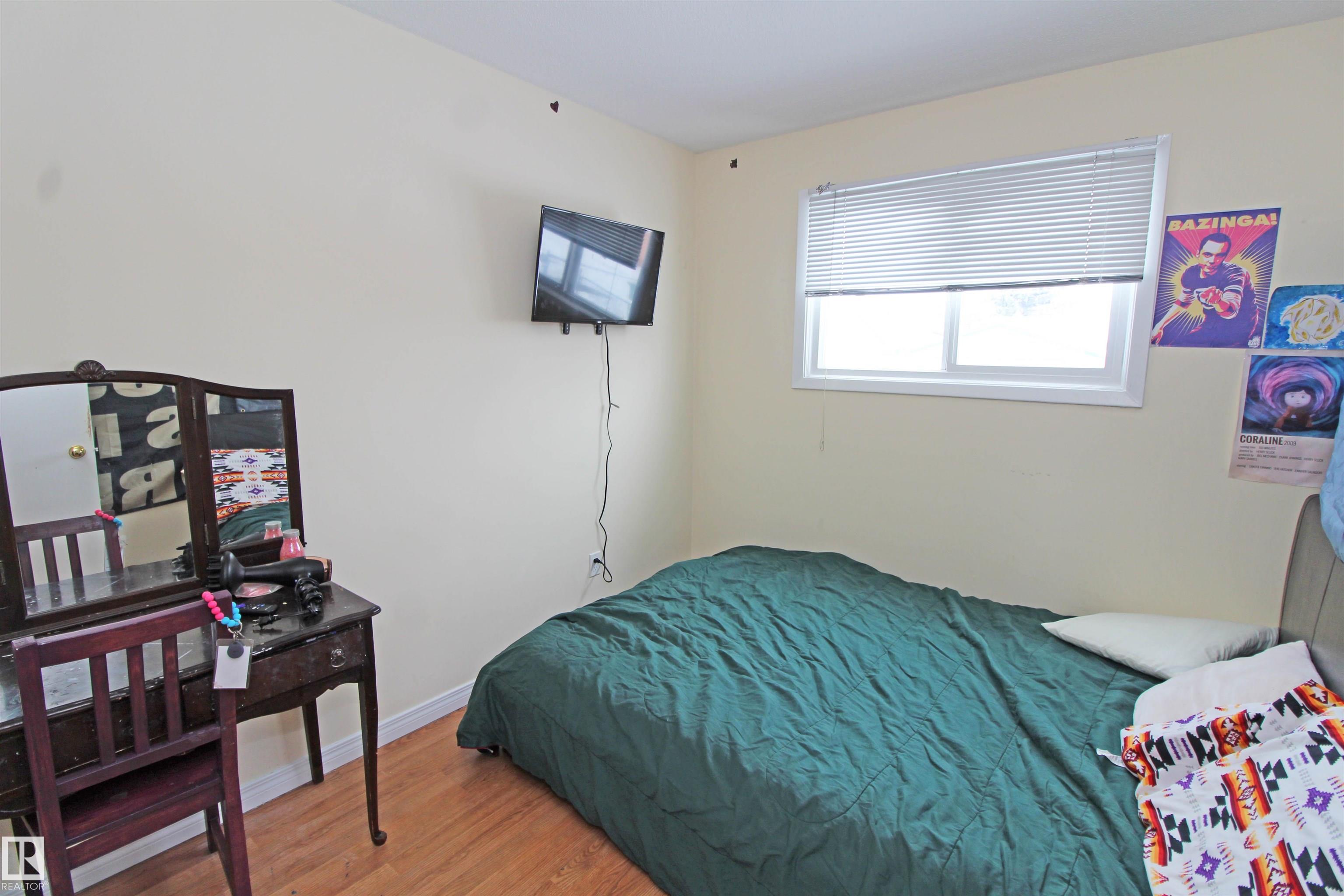Courtesy of Dale Unland of RE/MAX Discover
A/B 5006 40A Avenue Wetaskiwin , Alberta , T9A 0A3
MLS® # E4425037
Off Street Parking On Street Parking No Smoking Home Storage-In-Suite Vinyl Windows
INVESTORS!!! Great opportunity to own a duplex, on one title. Live in one side and use the other to help with bills, or rent out both sides. Currently rented to great long term tenants. Both sides are 840 sq ft, with large living room, separate dining area, kitchen, 4 pc bath and three bedrooms, One side the basement has two partially built bedrooms, laundry, and the rest is wide open. The other side the basement is wide open with laundry. There is back parking with fenced yards. This building has b...
Essential Information
-
MLS® #
E4425037
-
Property Type
Residential
-
Year Built
1971
-
Property Style
Bungalow
Community Information
-
Area
Wetaskiwin
-
Postal Code
T9A 0A3
-
Neighbourhood/Community
Parkdale (Wetaskiwin)
Services & Amenities
-
Amenities
Off Street ParkingOn Street ParkingNo Smoking HomeStorage-In-SuiteVinyl Windows
Interior
-
Floor Finish
HardwoodLaminate FlooringLinoleum
-
Heating Type
Forced Air-2Natural Gas
-
Basement Development
Unfinished
-
Goods Included
Dryer-TwoRefrigerators-TwoStoves-TwoWashers-Two
-
Basement
Full
Exterior
-
Lot/Exterior Features
Back LaneCul-De-SacFencedLandscapedSchools
-
Foundation
Concrete Perimeter
-
Roof
Asphalt Shingles
Additional Details
-
Property Class
Single Family
-
Road Access
Paved
-
Site Influences
Back LaneCul-De-SacFencedLandscapedSchools
-
Last Updated
7/4/2025 16:52
$1685/month
Est. Monthly Payment
Mortgage values are calculated by Redman Technologies Inc based on values provided in the REALTOR® Association of Edmonton listing data feed.

























