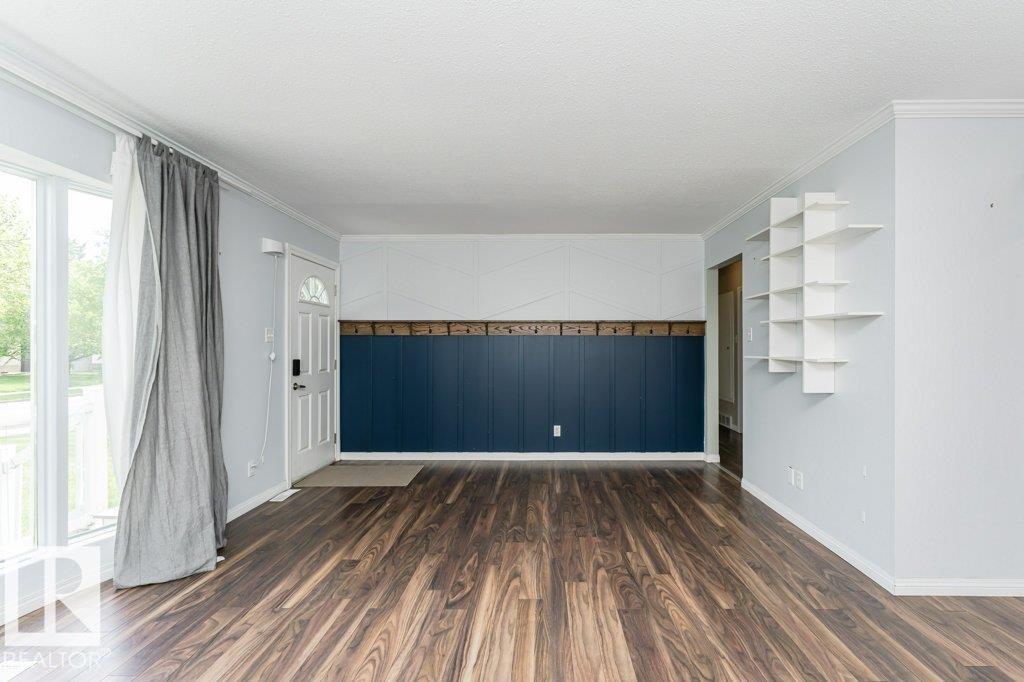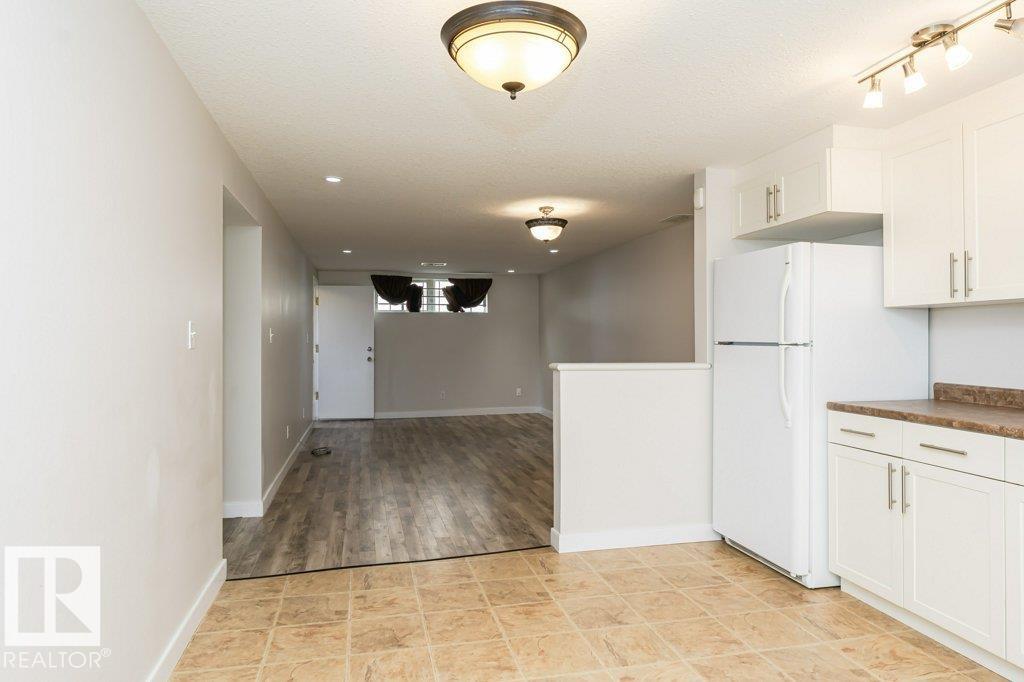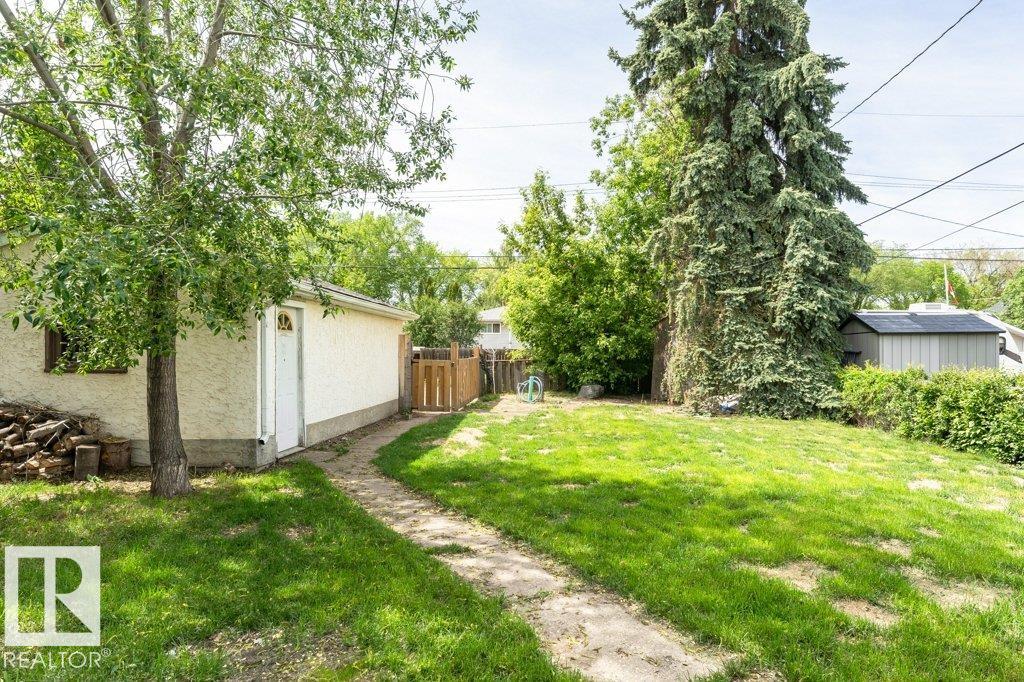Courtesy of Peter Leveille of AB Realty Ltd
Edmonton , Alberta , House for sale in Holyrood
MLS® # E4438848
Deck
Fantastic location in the lovely community of Holyrood. Located on a large 50 ft x 149 ft lot. Great possibilities for future redevelopment. 2 bedroom bungalow home with updated main floor bathroom. Primary bedroom is large with two windows and spacious closet. Newer laminate flooring throughout upstairs bedrooms, living room and dining room. Basement features a non-permitted secondary suite with kitchen, bedroom and separate laundry. Large rec room and 3 piece bathroom complete the basement. Sewer line was...
Essential Information
-
MLS® #
E4438848
-
Property Style
Bungalow
-
Property Type
Residential
Community Information
-
Neighbourhood/Community
Holyrood
Services & Amenities
-
Amenities
Deck
Interior
-
Goods Included
Hood FanWindow CoveringsDryer-TwoRefrigerators-TwoStoves-TwoWashers-TwoDishwasher-Two
-
Heating Type
Forced Air-1Natural Gas
Exterior
-
Lot/Exterior Features
Back LaneFencedPlayground NearbyPublic TransportationSchoolsShopping Nearby
-
Foundation
Concrete Perimeter
Additional Details
-
Last Updated
5/5/2025 15:20
$2277/month
Est. Monthly Payment
Mortgage values are calculated by Redman Technologies Inc based on values provided in the REALTOR® Association of Edmonton listing data feed.

























































