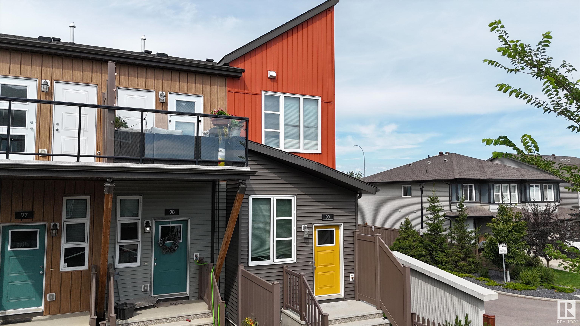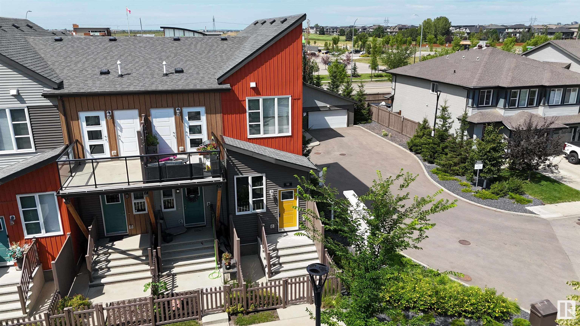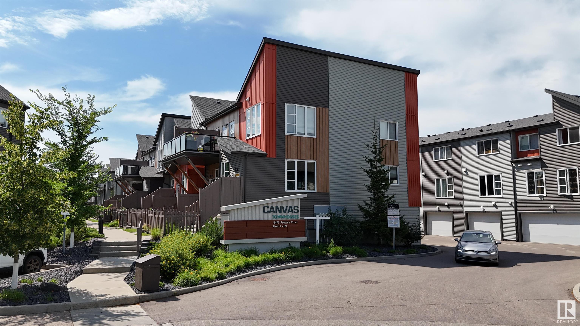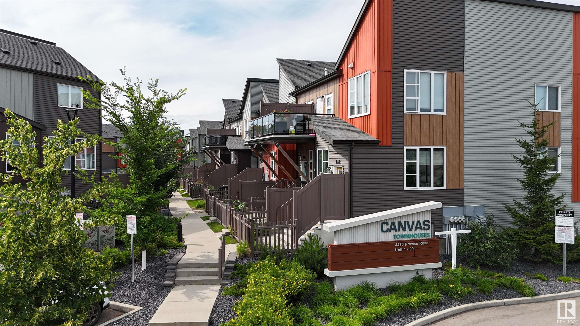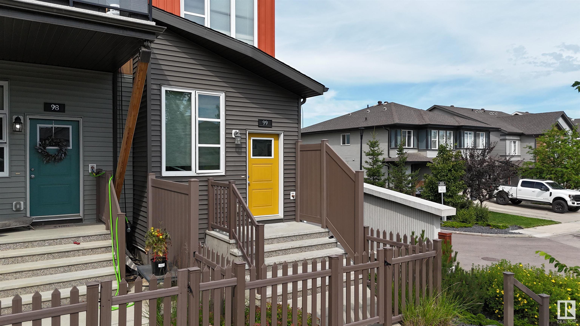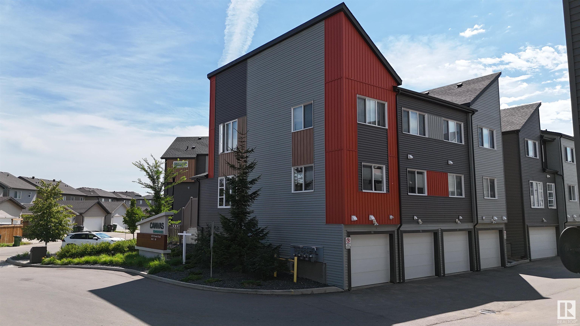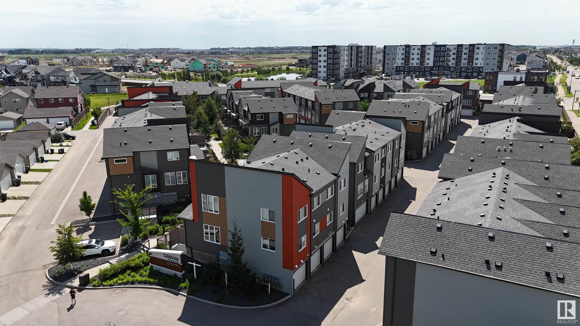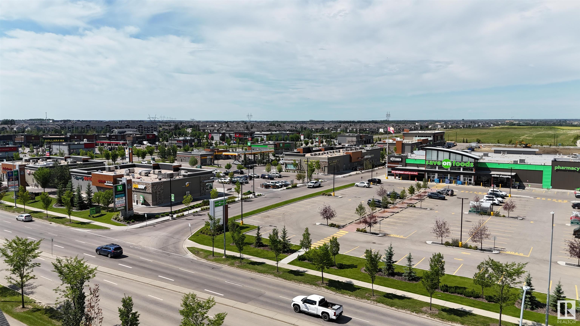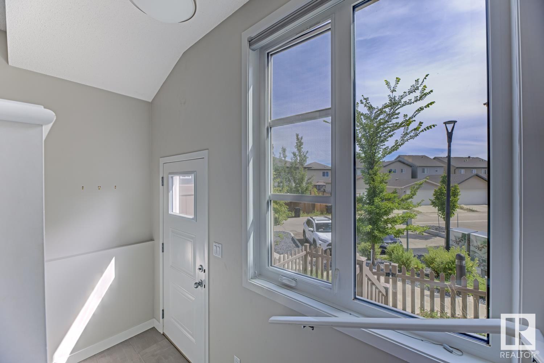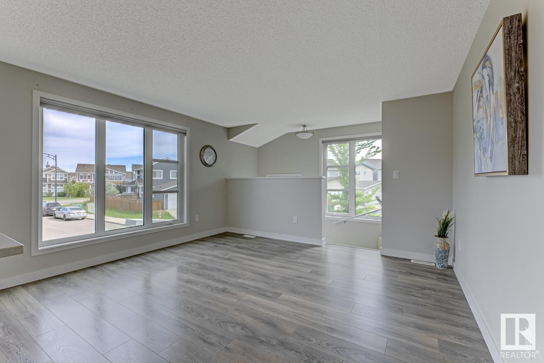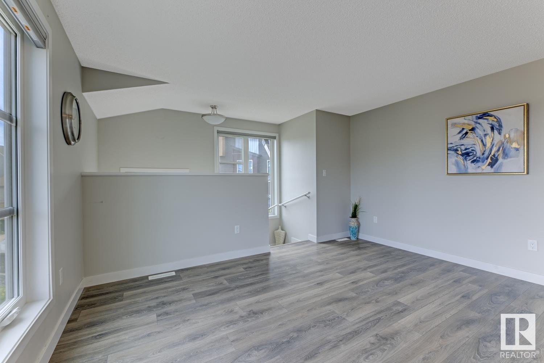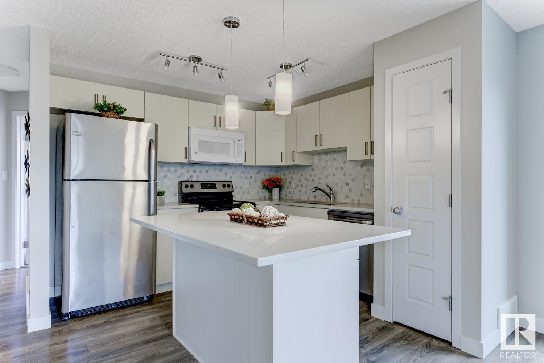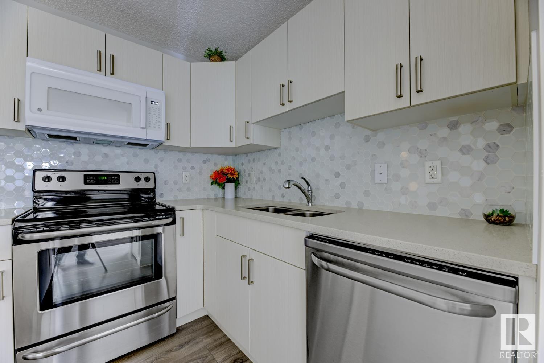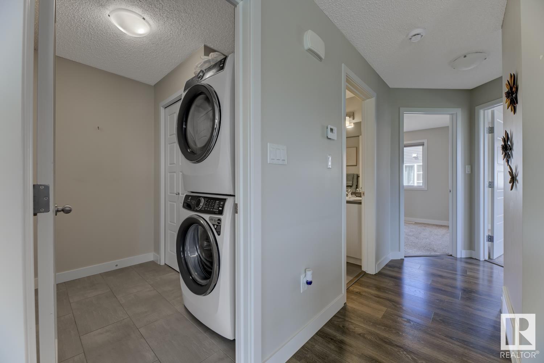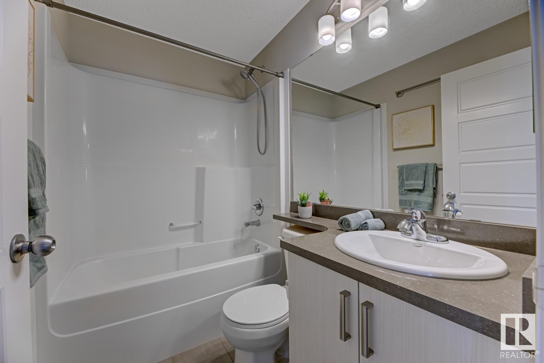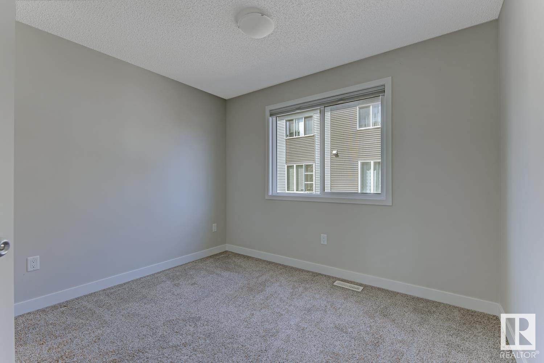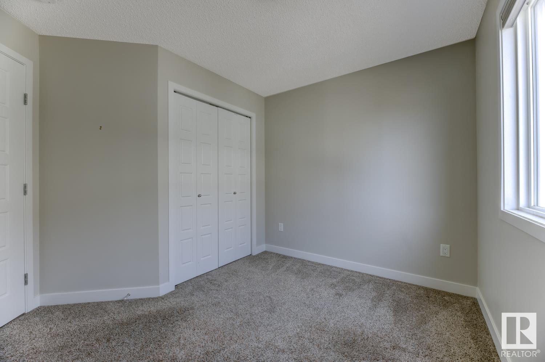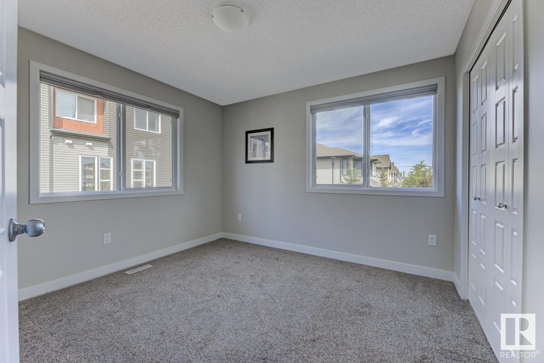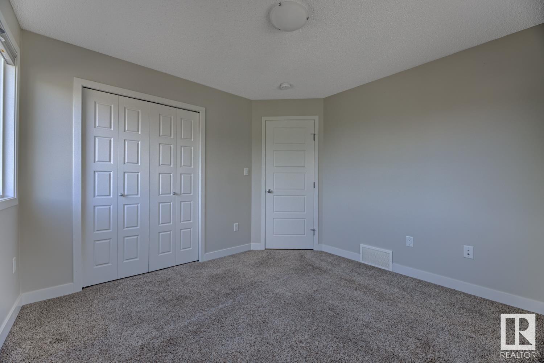Courtesy of Cindy Dooley of Exp Realty
99 4470 PROWSE Road, Townhouse for sale in Paisley Edmonton , Alberta , T6W 3R5
MLS® # E4449743
Off Street Parking
Welcome to 99-4470 Prowse Road, a stunning like new end-unit condo in the heart of the Paisley neighborhood. Notable low condo fees and features 2-bedrooms and 1-bathroom with windows on three sides for lots of natural light, creating a bright and inviting atmosphere. Enjoy the ease of access on the main floor with few stairs to climb and only one flight down to the attached double tandem car garage which is great for storage as well! For added convenience, this is the first unit as you drive up, located di...
Essential Information
-
MLS® #
E4449743
-
Property Type
Residential
-
Year Built
2016
-
Property Style
Single Level Apartment
Community Information
-
Area
Edmonton
-
Condo Name
Canvas Townhouses
-
Neighbourhood/Community
Paisley
-
Postal Code
T6W 3R5
Services & Amenities
-
Amenities
Off Street Parking
Interior
-
Floor Finish
CarpetCeramic TileLaminate Flooring
-
Heating Type
Forced Air-1Natural Gas
-
Basement Development
No Basement
-
Goods Included
Dishwasher-Built-InDryerGarage ControlGarage OpenerMicrowave Hood FanRefrigeratorStove-ElectricWasher
-
Basement
None
Exterior
-
Lot/Exterior Features
FencedGolf NearbyLandscapedPlayground NearbyPublic TransportationSchoolsShopping Nearby
-
Foundation
Slab
-
Roof
Asphalt Shingles
Additional Details
-
Property Class
Condo
-
Road Access
Paved
-
Site Influences
FencedGolf NearbyLandscapedPlayground NearbyPublic TransportationSchoolsShopping Nearby
-
Last Updated
6/5/2025 22:35
$1239/month
Est. Monthly Payment
Mortgage values are calculated by Redman Technologies Inc based on values provided in the REALTOR® Association of Edmonton listing data feed.

