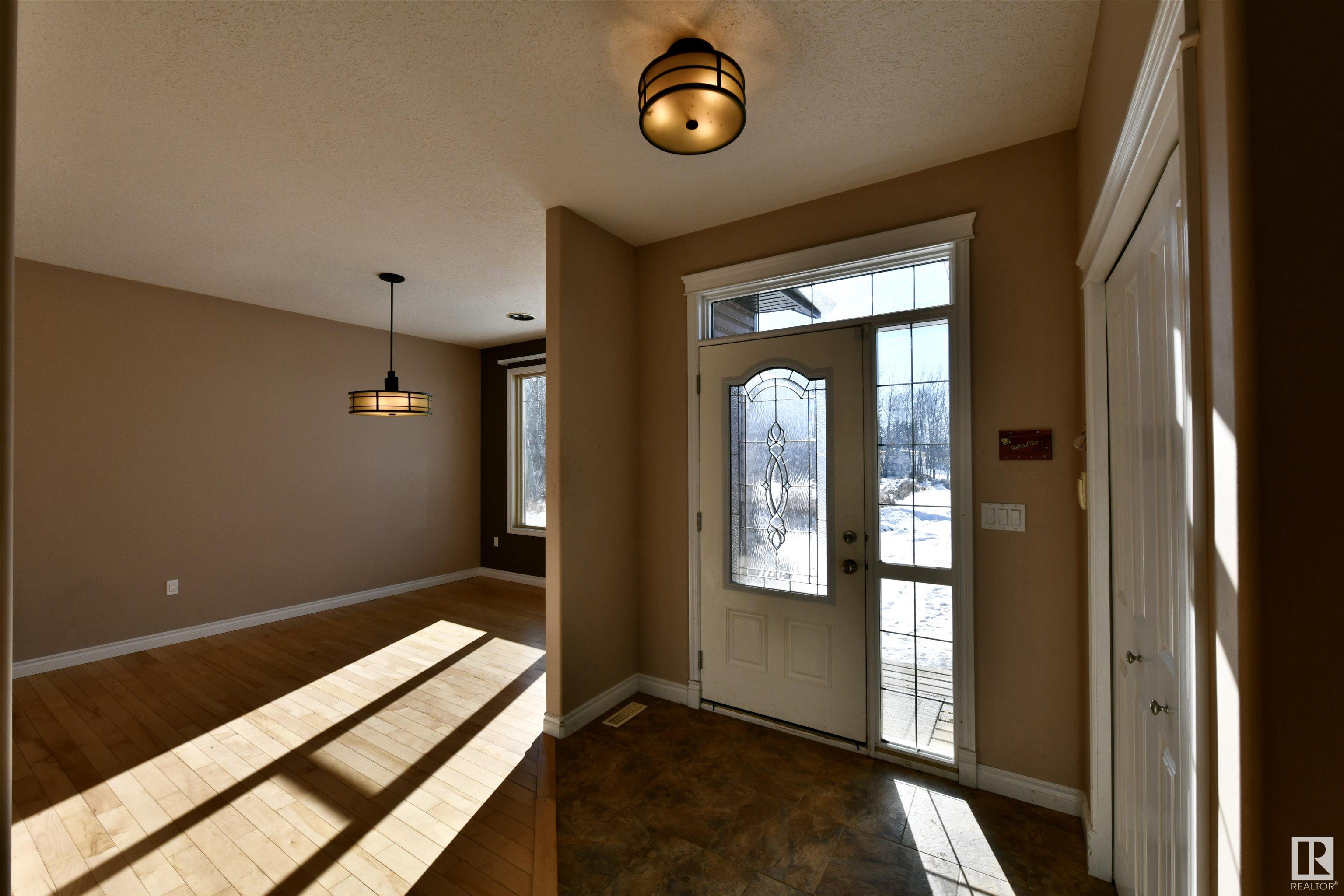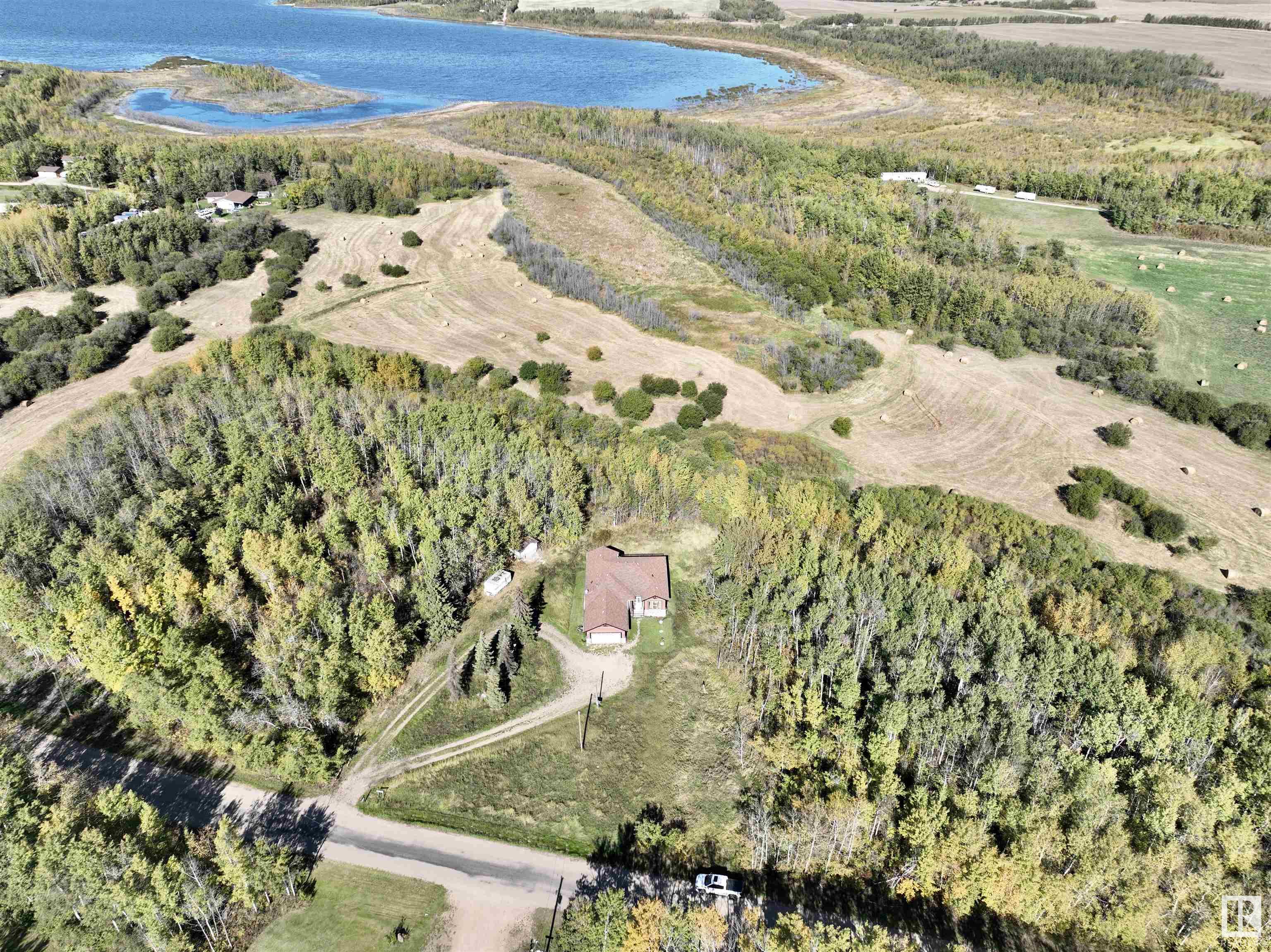Courtesy of Tyler Poirier of Century 21 Poirier Real Estate
9416 TWP RD 591A, House for sale in None Rural St. Paul County , Alberta , T0A 3A0
MLS® # E4407606
Off Street Parking Deck Detectors Smoke Fire Pit Walkout Basement Wet Bar Natural Gas BBQ Hookup
Discover your dream home at the lake, sprawled across 4 acres of land. This open concept residence boasts modern finishes & a walkout basement, designed for the ultimate in comfort & style. The heart of this home is its kitchen, equipped with a large eat-at island that features power outlets for functionality & a built-in wine rack for an added touch of sophistication. Bask in the natural light flooding in through the expansive wall of windows in the living room, creating a warm and inviting atmosphere. The...
Essential Information
-
MLS® #
E4407606
-
Property Type
Residential
-
Total Acres
4.14
-
Year Built
2010
-
Property Style
Hillside Bungalow
Community Information
-
Area
St. Paul
-
Postal Code
T0A 3A0
-
Neighbourhood/Community
None
Services & Amenities
-
Amenities
Off Street ParkingDeckDetectors SmokeFire PitWalkout BasementWet BarNatural Gas BBQ Hookup
-
Water Supply
Drilled Well
-
Parking
Double Garage Attached
Interior
-
Floor Finish
CarpetCeramic TileHardwood
-
Heating Type
Forced Air-1In Floor Heat SystemNatural Gas
-
Basement Development
Partly Finished
-
Goods Included
See Remarks
-
Basement
Full
Exterior
-
Lot/Exterior Features
HillsideLake Access Property
-
Foundation
Concrete Perimeter
Additional Details
-
Nearest Town
St. Paul Town
-
Property Class
Country Residential
-
Road Access
Paved
-
Sewer Septic
See Remarks
-
Site Influences
HillsideLake Access Property
-
Last Updated
3/1/2025 17:14
$1776/month
Est. Monthly Payment
Mortgage values are calculated by Redman Technologies Inc based on values provided in the REALTOR® Association of Edmonton listing data feed.

















































