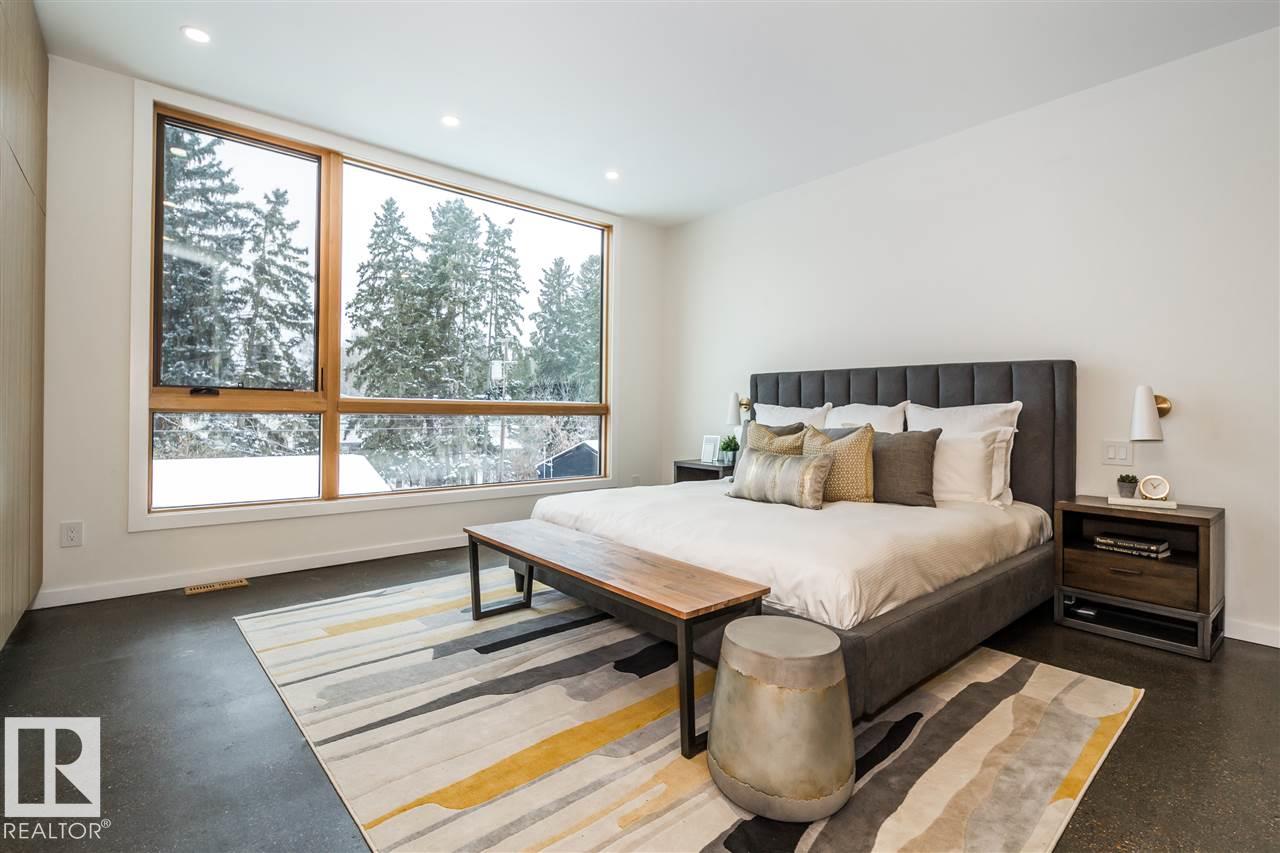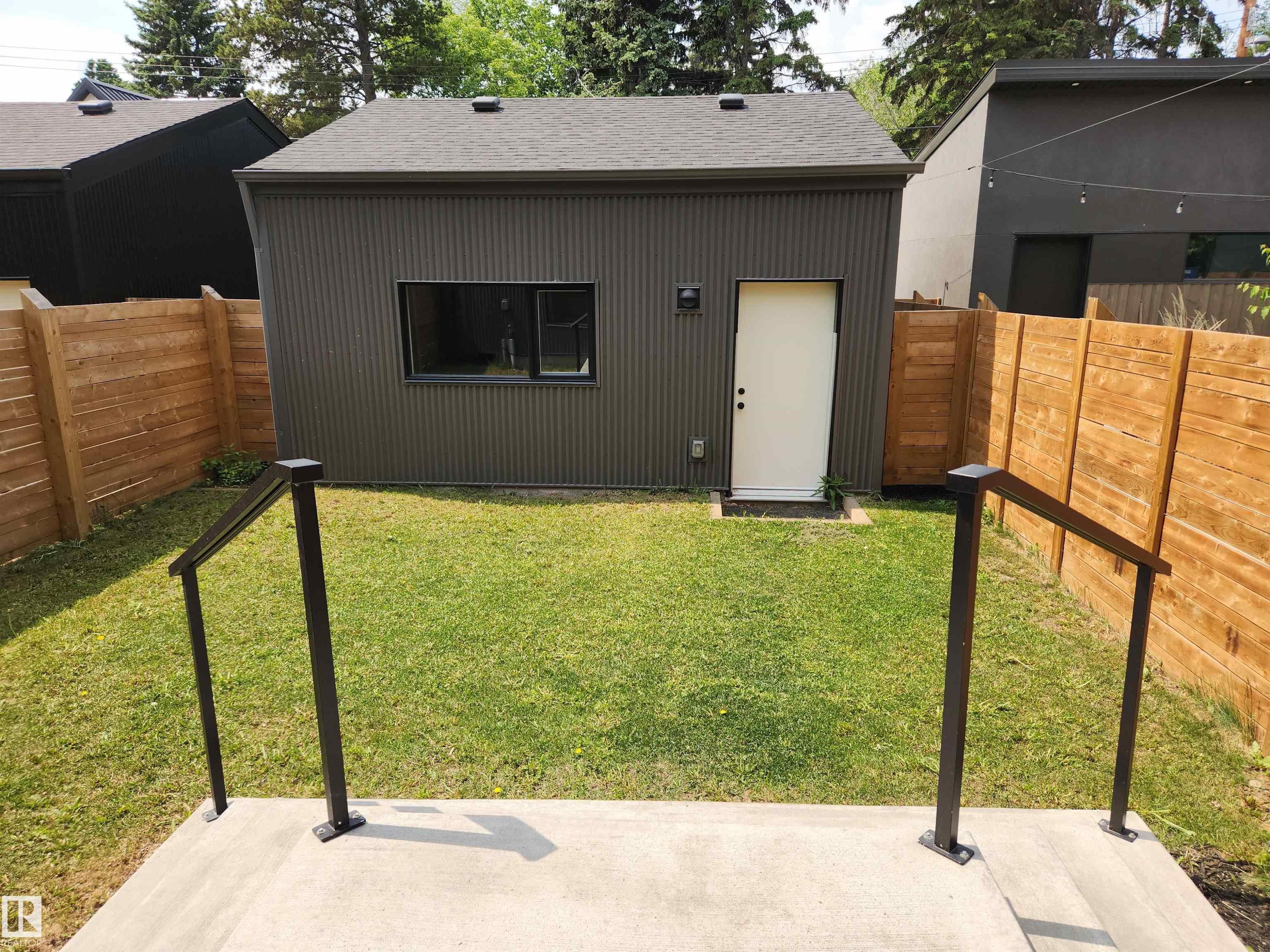Courtesy of Christopher Hampson of RE/MAX Excellence
9104 117 Street, House for sale in Windsor Park (Edmonton) Edmonton , Alberta , T6G 1R9
MLS® # E4440546
Ceiling 10 ft. Closet Organizers Deck Detectors Smoke No Animal Home No Smoking Home Vinyl Windows Wall Unit-Built-In
Situated in the prestigious Windsor Park, this home combines contemporary design with timeless elegance in a peaceful setting. An open-concept layout with 10' ceilings, natural light & more custom features than you can count. The chef-inspired kitchen showcases quartz countertops, top-of-the-line S/S appliances, custom maple cabinetry & designer fixtures. The spacious dining area is perfect for entertaining, all set on sleek, heated polished concrete floors. Custom millwork & thoughtfully designed storage s...
Essential Information
-
MLS® #
E4440546
-
Property Type
Residential
-
Year Built
2020
-
Property Style
2 Storey
Community Information
-
Area
Edmonton
-
Postal Code
T6G 1R9
-
Neighbourhood/Community
Windsor Park (Edmonton)
Services & Amenities
-
Amenities
Ceiling 10 ft.Closet OrganizersDeckDetectors SmokeNo Animal HomeNo Smoking HomeVinyl WindowsWall Unit-Built-In
Interior
-
Floor Finish
Ceramic TileConcrete
-
Heating Type
Forced Air-1In Floor Heat SystemNatural Gas
-
Basement
Full
-
Goods Included
DryerGarage ControlGarage OpenerHood FanOven-Built-InOven-MicrowaveRefrigeratorWasherDishwasher-TwoStove-Induction
-
Fireplace Fuel
Gas
-
Basement Development
Fully Finished
Exterior
-
Lot/Exterior Features
Back LanePark/ReservePublic Swimming PoolPublic TransportationSchoolsShopping NearbySee Remarks
-
Foundation
Concrete Perimeter
-
Roof
EPDM Membrane
Additional Details
-
Property Class
Single Family
-
Road Access
Paved
-
Site Influences
Back LanePark/ReservePublic Swimming PoolPublic TransportationSchoolsShopping NearbySee Remarks
-
Last Updated
5/2/2025 1:4
$4987/month
Est. Monthly Payment
Mortgage values are calculated by Redman Technologies Inc based on values provided in the REALTOR® Association of Edmonton listing data feed.

























































