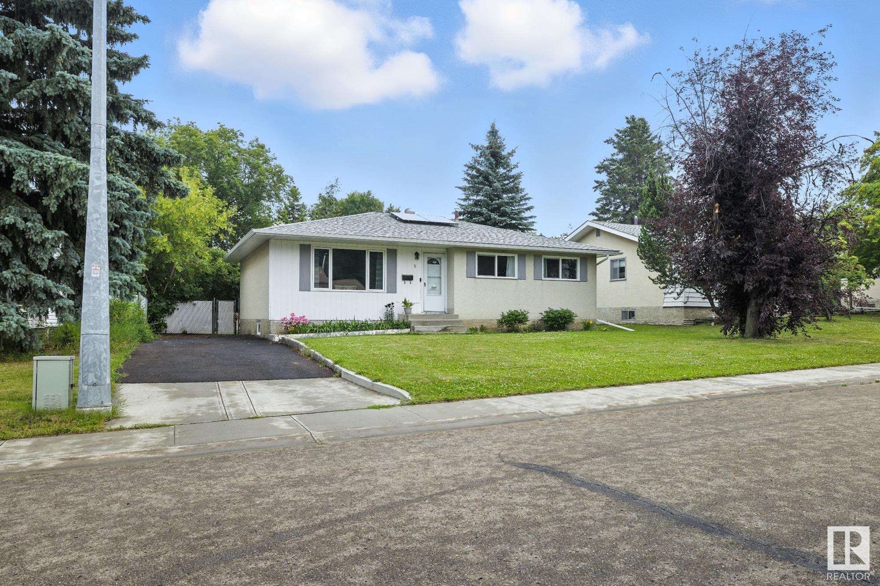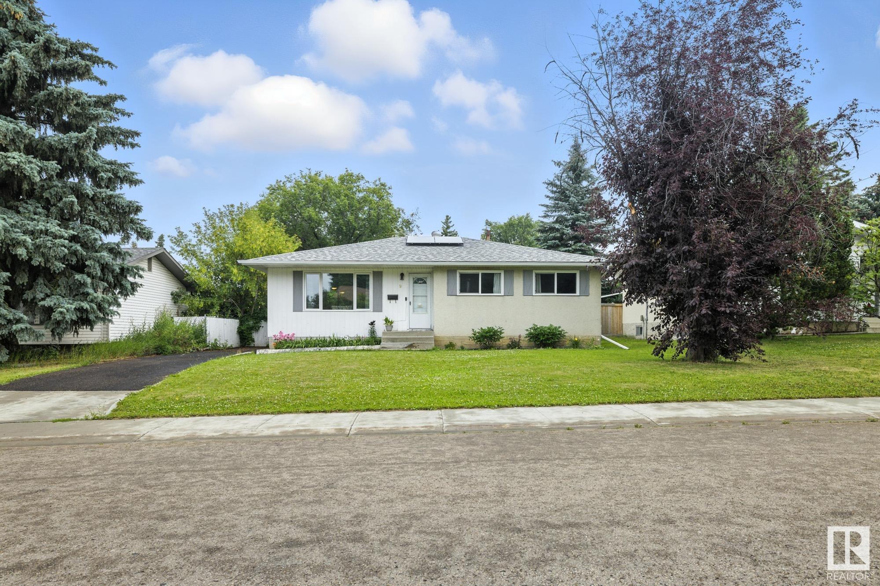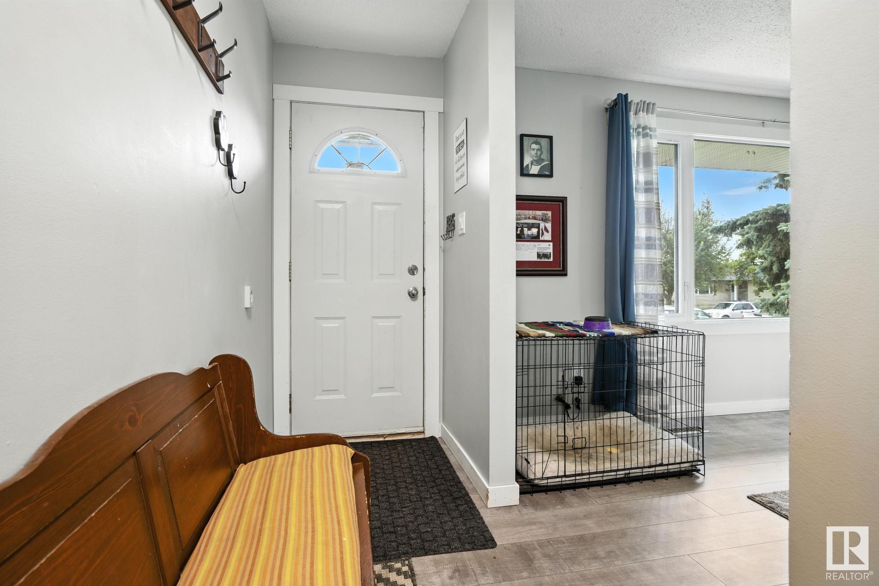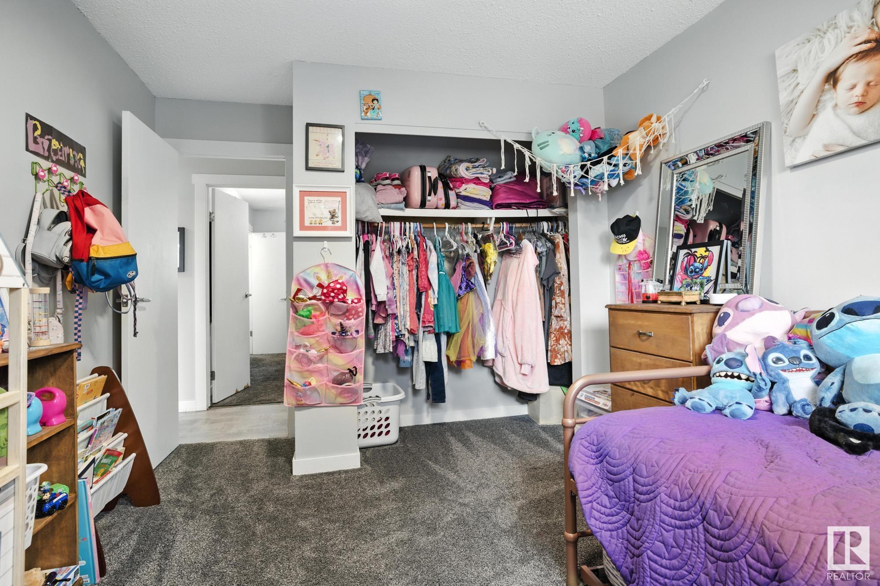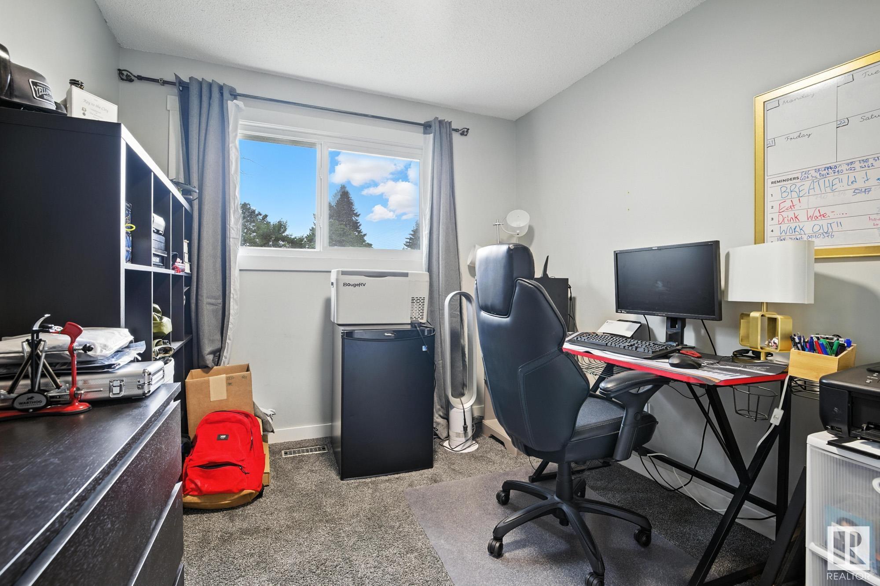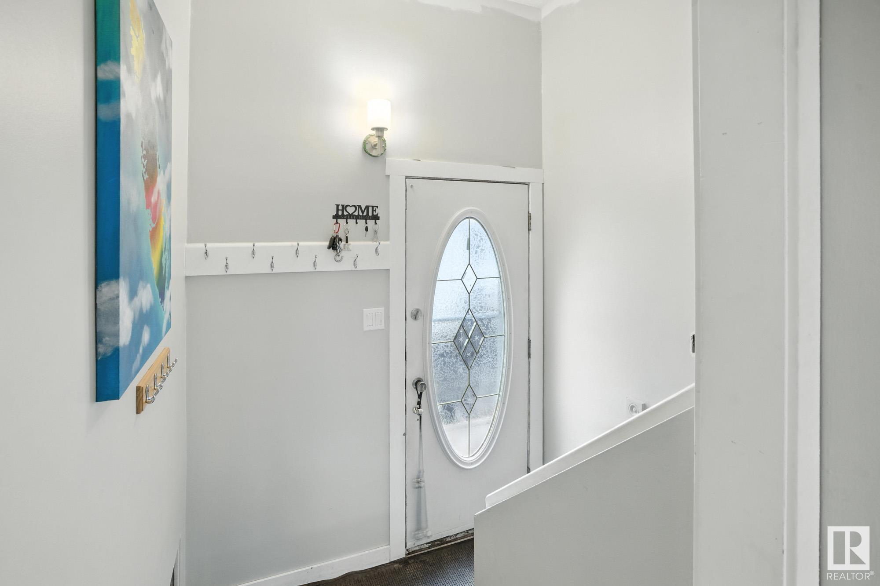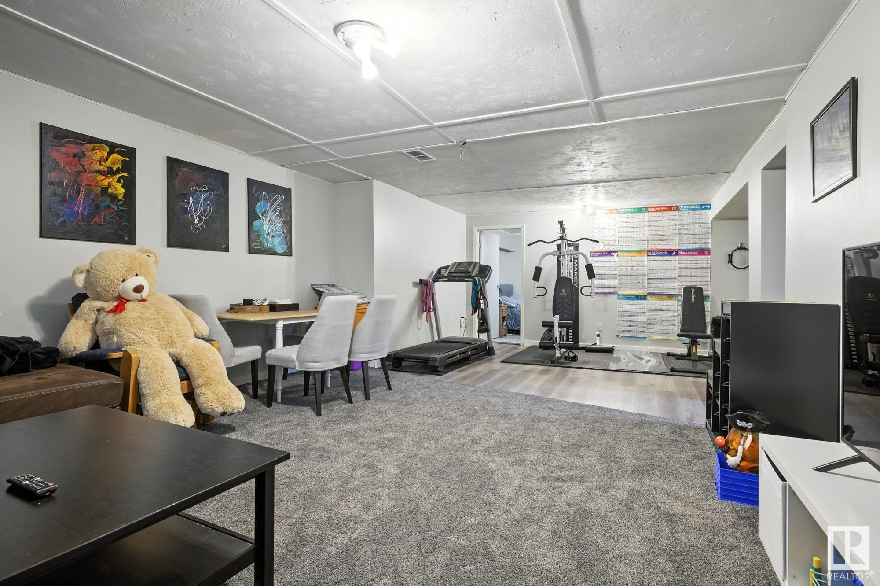Courtesy of Patrick Gaignard of Real Broker
9 OATWAY Street, Townhouse for sale in Broxton Park Spruce Grove , Alberta , T7X 2E5
MLS® # E4449330
Air Conditioner No Smoking Home Natural Gas BBQ Hookup
Check out this incredibly 5Bed, 2.5Bath bungalow in Broxton Park! Featuring a massive list of updates like Complete Kitchen (2023), Appliances (2023), Vinyl Planking throughout(2023), New Carpeting(2023), Paint, Basement Cosmetic finishing(2023), Ensuite and Upstairs Bathroom(2023), Rear Asphalt & Driveway(2025) Furnace & AC (2024), Windows (2025), Roof(2021), Soffits/Facia/Gutters(2025) and 6 Panel SOLAR installation to help cut those bills(2024)! This home is turn-key ready and sets the bar high for care!
Essential Information
-
MLS® #
E4449330
-
Property Type
Residential
-
Year Built
1970
-
Property Style
Bungalow
Community Information
-
Area
Spruce Grove
-
Postal Code
T7X 2E5
-
Neighbourhood/Community
Broxton Park
Services & Amenities
-
Amenities
Air ConditionerNo Smoking HomeNatural Gas BBQ Hookup
Interior
-
Floor Finish
CarpetVinyl Plank
-
Heating Type
Forced Air-1Natural Gas
-
Basement Development
Fully Finished
-
Goods Included
Air Conditioning-CentralDishwasher-Built-InDryerMicrowave Hood FanRefrigeratorStove-ElectricWasher
-
Basement
Full
Exterior
-
Lot/Exterior Features
FencedPaved LaneSchoolsShopping Nearby
-
Foundation
Concrete Perimeter
-
Roof
Asphalt Shingles
Additional Details
-
Property Class
Single Family
-
Road Access
Paved Driveway to House
-
Site Influences
FencedPaved LaneSchoolsShopping Nearby
-
Last Updated
6/5/2025 18:17
$2004/month
Est. Monthly Payment
Mortgage values are calculated by Redman Technologies Inc based on values provided in the REALTOR® Association of Edmonton listing data feed.

