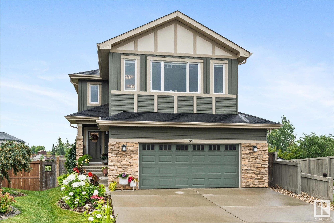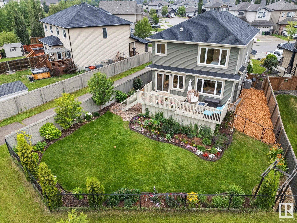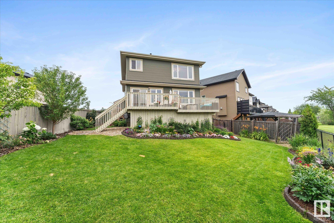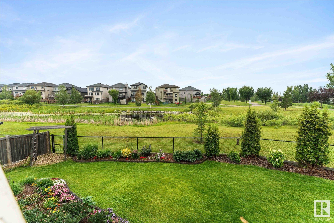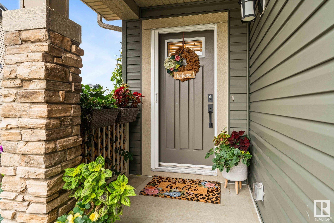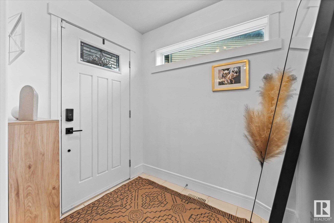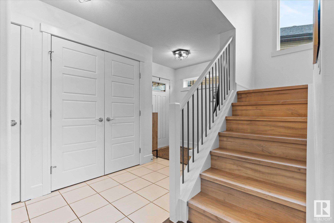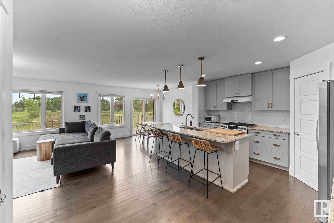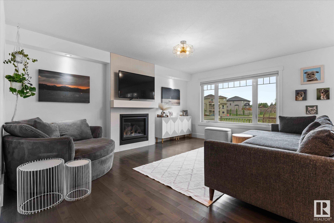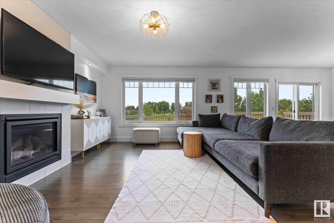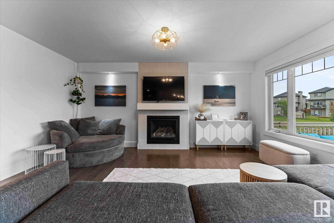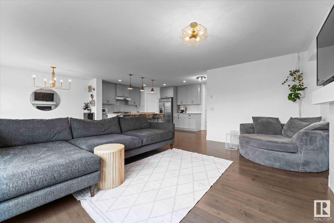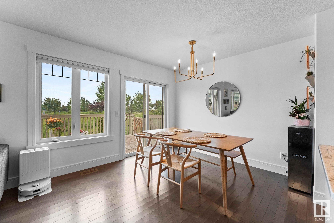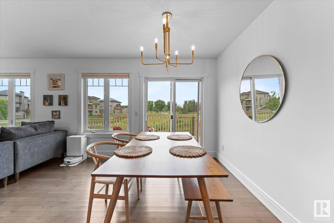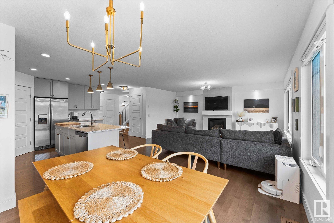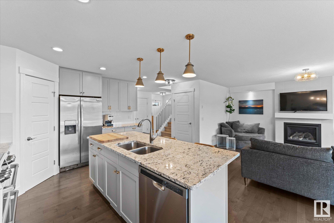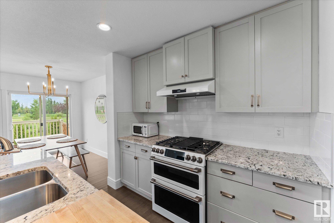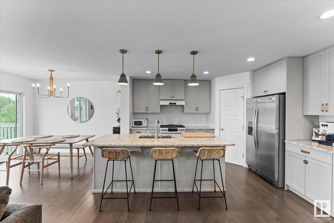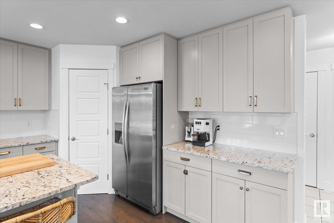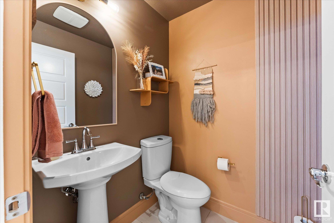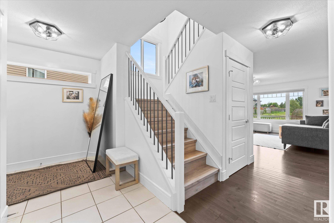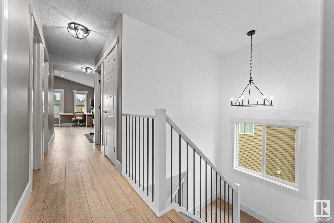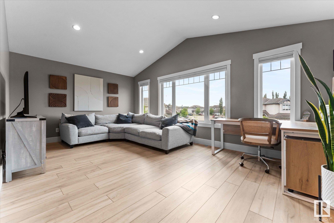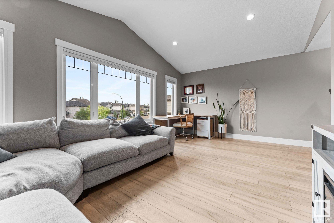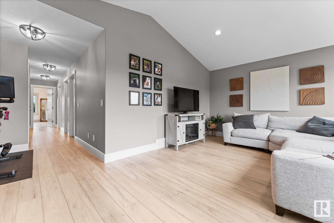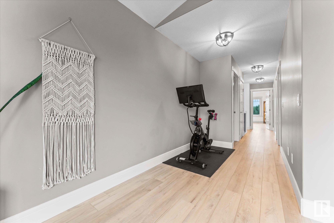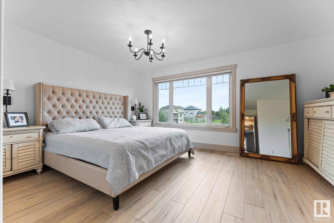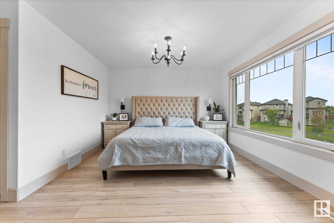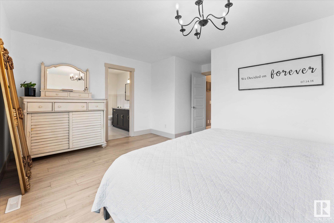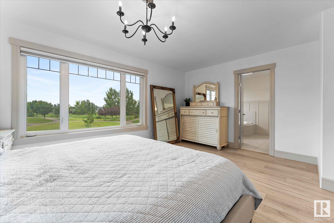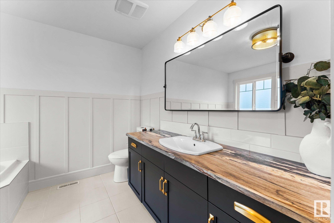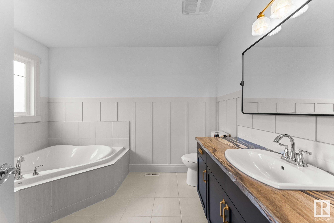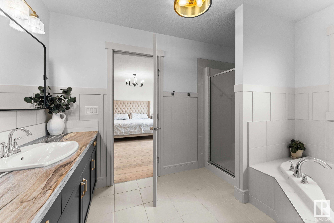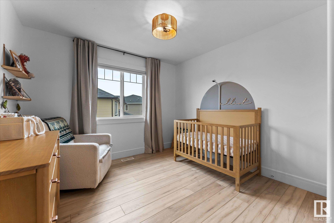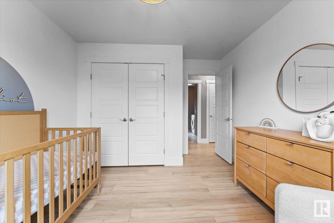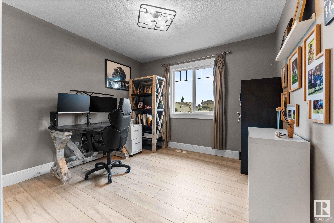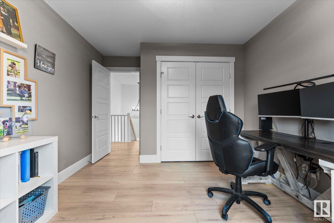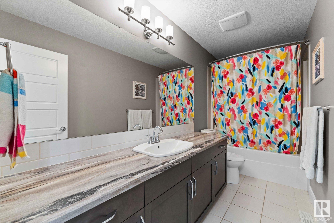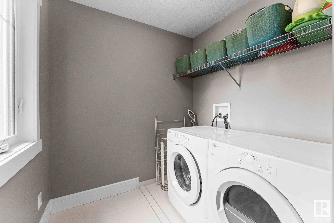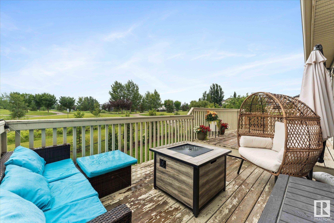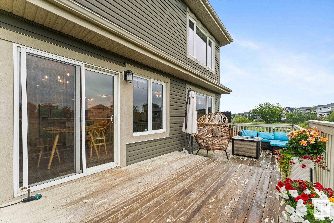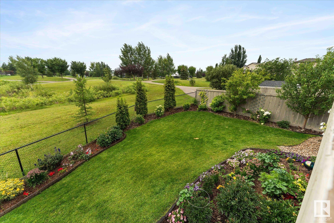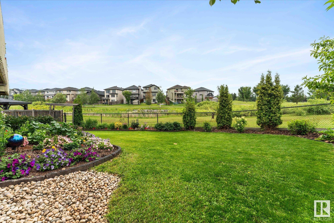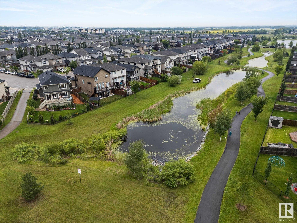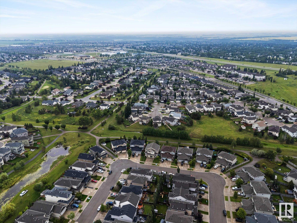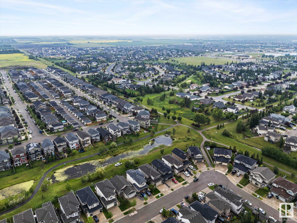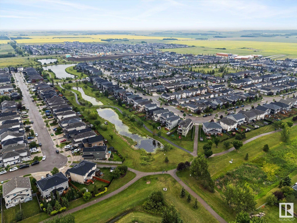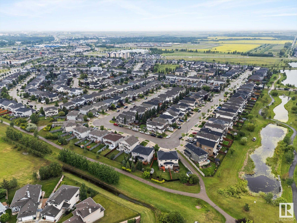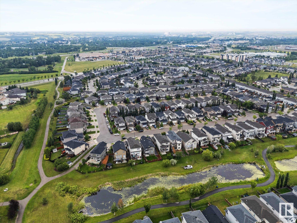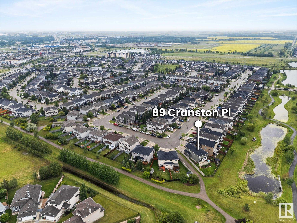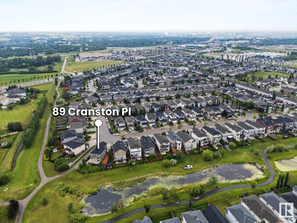Courtesy of Tom Allison of Real Broker
89 CRANSTON Place, House for sale in South Pointe Fort Saskatchewan , Alberta , T8L 0K8
MLS® # E4449321
Air Conditioner Dog Run-Fenced In Natural Gas Stove Hookup
This beautifully upgraded executive 2-storey in South Pointe offers over 2000 sq ft of refined living space, with a huge south facing yard backing onto scenic green space. Featuring a bright gourmet kitchen with granite counters, upscale GE Café gas range, and corner pantry, flowing into an open concept dining area and living room with a cozy gas fireplace. The upper level showcases premium CoreTec vinyl plank flooring, a spacious bonus room, 4-piece bath, upstairs laundry, and three bedrooms including the ...
Essential Information
-
MLS® #
E4449321
-
Property Type
Residential
-
Year Built
2014
-
Property Style
2 Storey
Community Information
-
Area
Fort Saskatchewan
-
Postal Code
T8L 0K8
-
Neighbourhood/Community
South Pointe
Services & Amenities
-
Amenities
Air ConditionerDog Run-Fenced InNatural Gas Stove Hookup
Interior
-
Floor Finish
Ceramic TileHardwoodVinyl Plank
-
Heating Type
Forced Air-1Natural Gas
-
Basement Development
Unfinished
-
Goods Included
Air Conditioning-CentralDishwasher-Built-InDryerGarage OpenerRefrigeratorStove-GasWasherWindow Coverings
-
Basement
Full
Exterior
-
Lot/Exterior Features
Backs Onto Park/TreesFencedLandscapedPlayground NearbySchoolsShopping NearbyView Lake
-
Foundation
Concrete Perimeter
-
Roof
Asphalt Shingles
Additional Details
-
Property Class
Single Family
-
Road Access
Paved
-
Site Influences
Backs Onto Park/TreesFencedLandscapedPlayground NearbySchoolsShopping NearbyView Lake
-
Last Updated
6/5/2025 13:59
$2664/month
Est. Monthly Payment
Mortgage values are calculated by Redman Technologies Inc based on values provided in the REALTOR® Association of Edmonton listing data feed.

