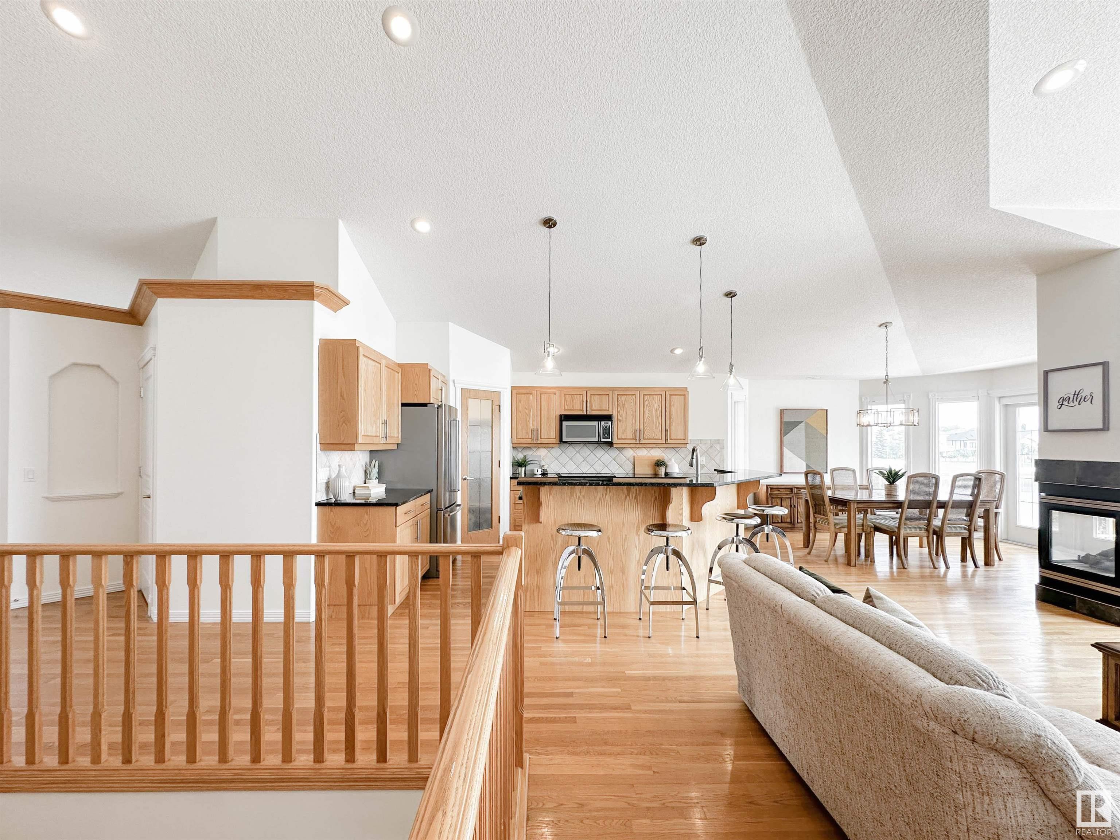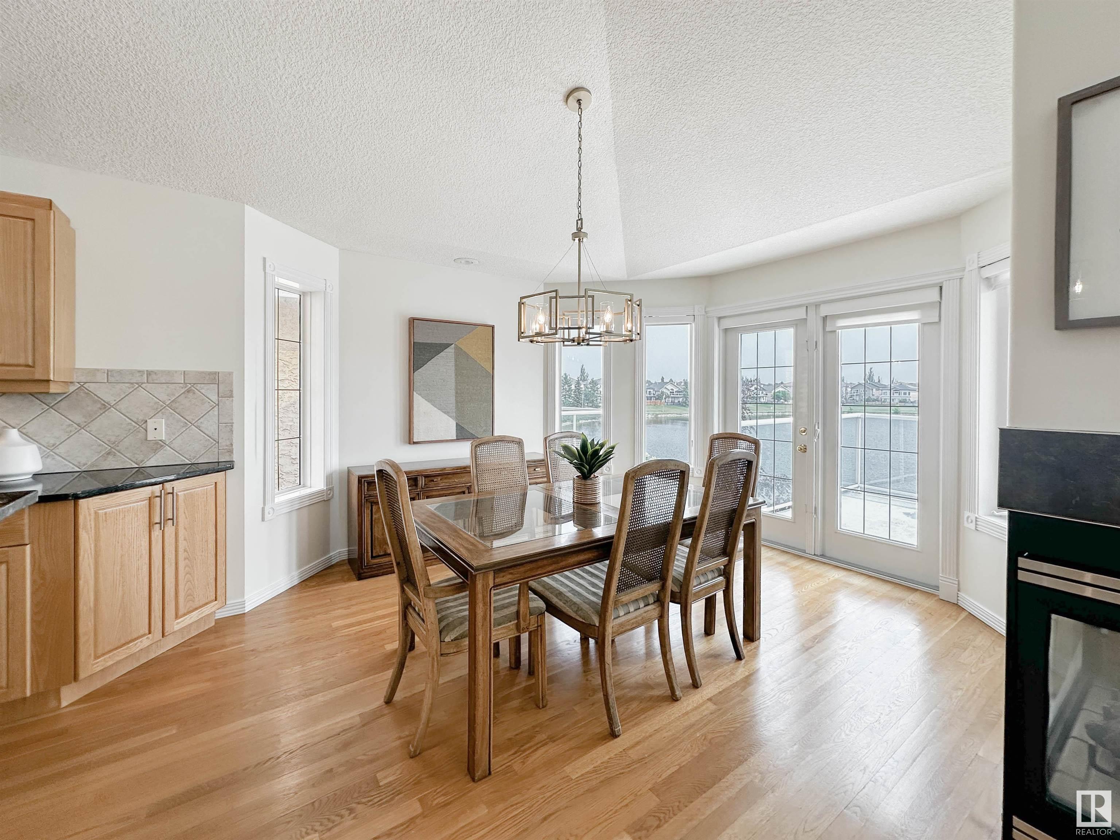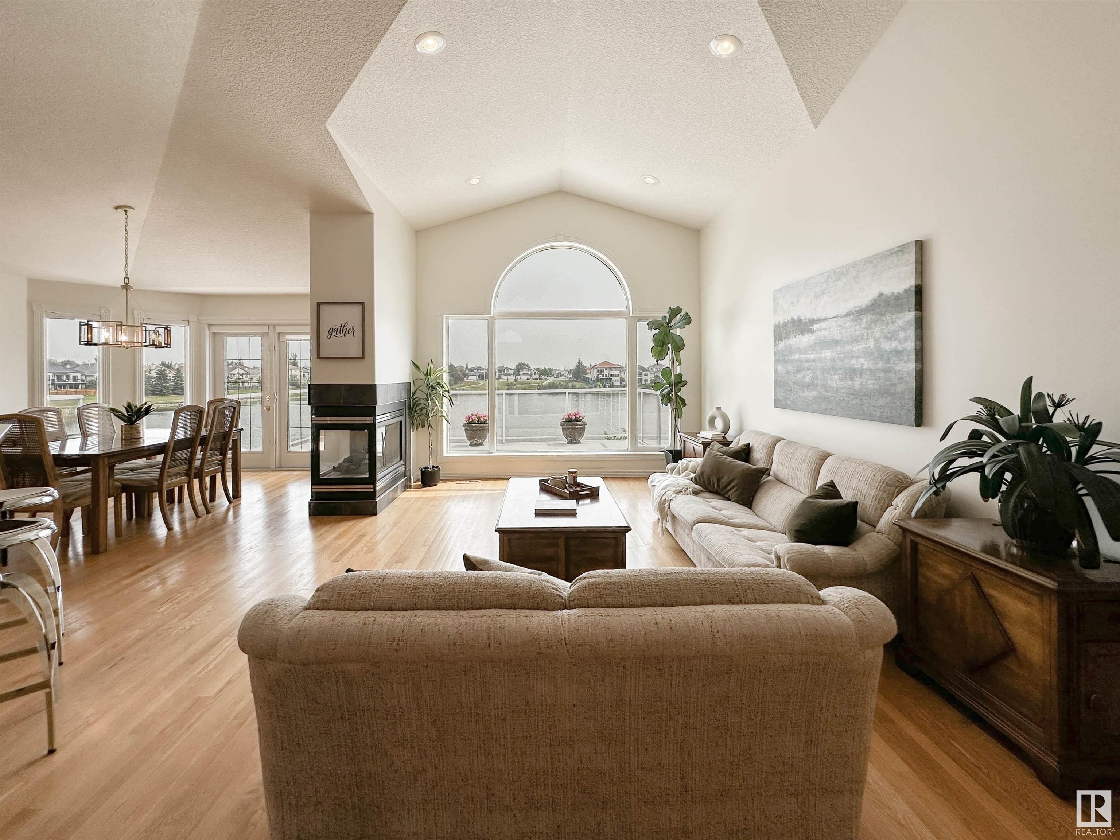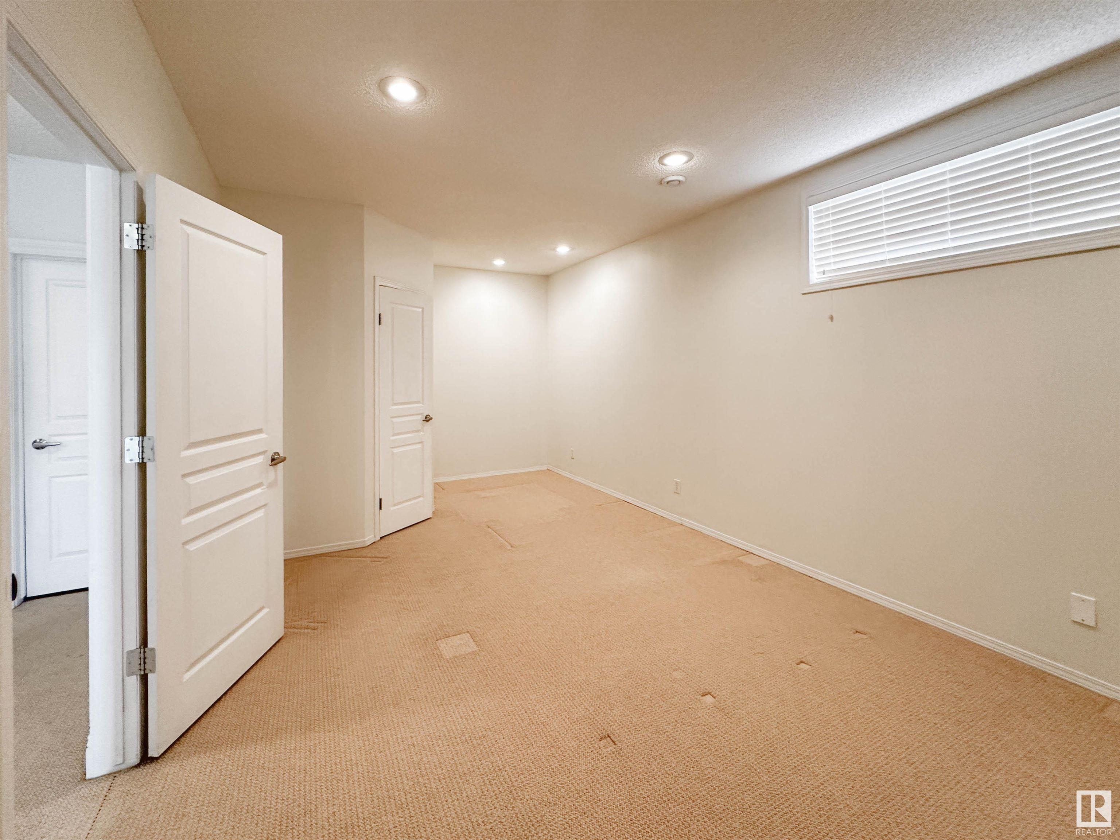Courtesy of Brooke Sagert of Sarasota Realty
8819 163 Avenue, House for sale in Belle Rive Edmonton , Alberta , T5Z 3M3
MLS® # E4442071
Air Conditioner Ceiling 9 ft. Deck Exterior Walls- 2"x6" Fire Pit Vaulted Ceiling Walkout Basement 9 ft. Basement Ceiling
Welcome to this spectacular Homexx-built walk-out bungalow, perfectly positioned to take full advantage of serene pond views & natural surroundings. Nestled in one of Belle Rive's most sought-after locations, this meticulously maintained home offers the perfect blend of comfort, & functionality. Featuring 2+2 spacious bedrooms & den, this home is ideal for families or those seeking versatile living space. Basement offers perfect dual entertaining space & 9ft ceilings. Shared 4pc bath & 2 large bedrooms. The...
Essential Information
-
MLS® #
E4442071
-
Property Type
Residential
-
Year Built
2002
-
Property Style
Bungalow
Community Information
-
Area
Edmonton
-
Postal Code
T5Z 3M3
-
Neighbourhood/Community
Belle Rive
Services & Amenities
-
Amenities
Air ConditionerCeiling 9 ft.DeckExterior Walls- 2x6Fire PitVaulted CeilingWalkout Basement9 ft. Basement Ceiling
Interior
-
Floor Finish
CarpetCeramic TileHardwood
-
Heating Type
Forced Air-1Natural Gas
-
Basement
Full
-
Goods Included
Air Conditioning-CentralDishwasher-Built-InDryerFreezerGarage ControlGarage OpenerMicrowave Hood FanRefrigeratorStorage ShedStove-ElectricWasherWindow CoveringsWine/Beverage Cooler
-
Fireplace Fuel
Gas
-
Basement Development
Fully Finished
Exterior
-
Lot/Exterior Features
Backs Onto LakeFencedLandscapedPlayground NearbyPublic TransportationSchoolsShopping NearbyStream/PondSee Remarks
-
Foundation
Concrete Perimeter
-
Roof
Asphalt Shingles
Additional Details
-
Property Class
Single Family
-
Road Access
Paved Driveway to House
-
Site Influences
Backs Onto LakeFencedLandscapedPlayground NearbyPublic TransportationSchoolsShopping NearbyStream/PondSee Remarks
-
Last Updated
5/5/2025 1:5
$3643/month
Est. Monthly Payment
Mortgage values are calculated by Redman Technologies Inc based on values provided in the REALTOR® Association of Edmonton listing data feed.











































































