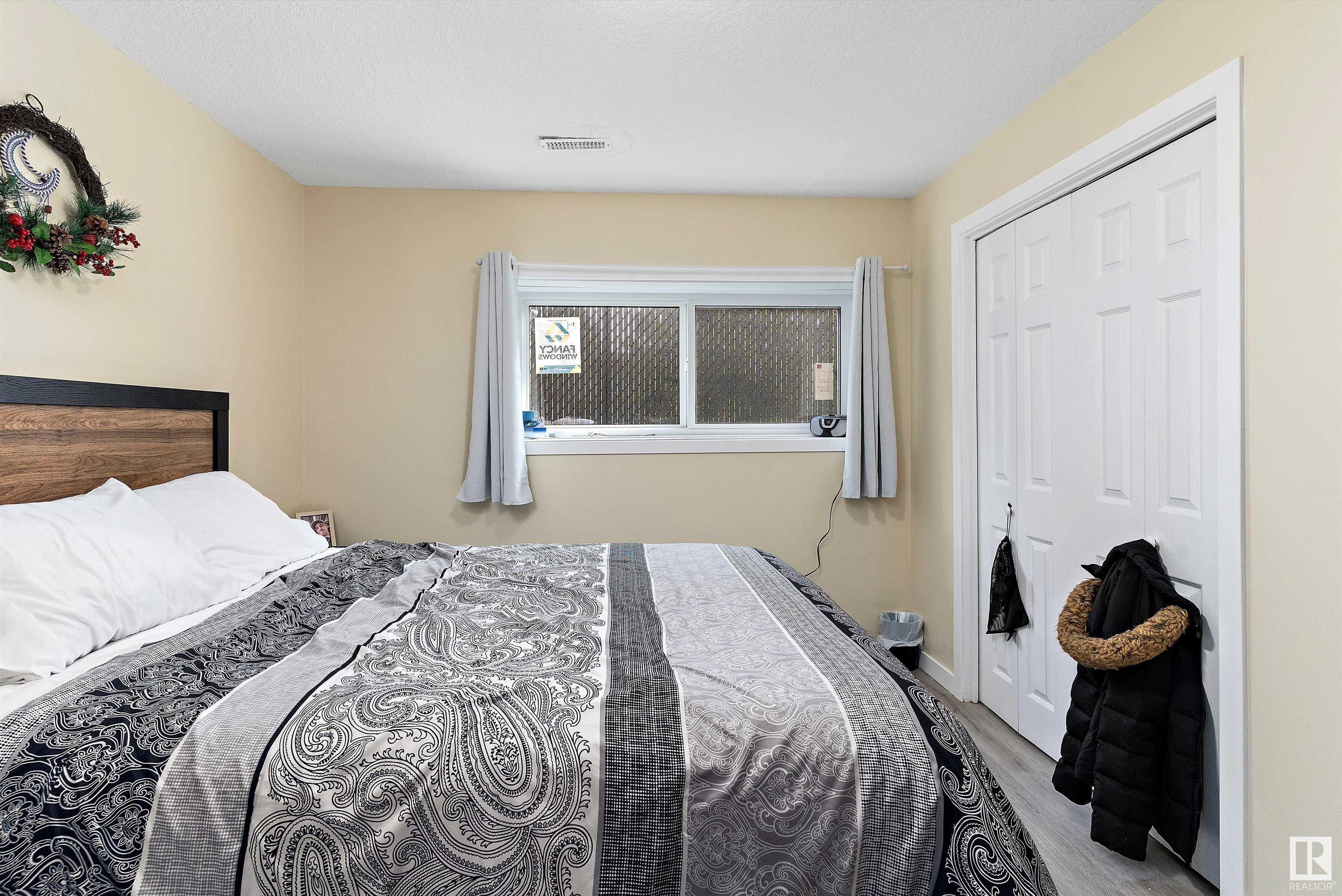Courtesy of Jeremy Dehek of Exp Realty
8503/8505 123 Avenue Edmonton , Alberta , T5B 4P8
MLS® # E4438768
This side-by-side 9 bedroom/4 bath duplex features legal upper & lower suites on a large corner lot. These bi-level homes each boast 3 bdrms on main level & 2 bdrms/1 bdrm+den below, w/4-pc bathroom up & 3-pc bath in basement. Each unit features an open-concept layout with generous sunken living rooms and bright kitchens. Raised main floors allow for oversized basement windows. Steps from schools, transit, shopping, and 10-minute drive to downtown! Multiple upgrades & improvements include: Roof re-build - n...
Essential Information
-
MLS® #
E4438768
-
Property Type
Residential
-
Year Built
1978
-
Property Style
Bi-Level
Community Information
-
Area
Edmonton
-
Postal Code
T5B 4P8
-
Neighbourhood/Community
Eastwood
Interior
-
Floor Finish
CarpetLinoleum
-
Heating Type
Forced Air-2Natural Gas
-
Basement Development
Fully Finished
-
Goods Included
Garage ControlGarage OpenerHood FanWindow CoveringsSee RemarksDryer-TwoRefrigerators-TwoStoves-TwoWashers-TwoDishwasher-Two
-
Basement
Full
Exterior
-
Lot/Exterior Features
Corner LotPlayground NearbyPublic TransportationSchoolsShopping Nearby
-
Foundation
Concrete Perimeter
-
Roof
Tar & Gravel
Additional Details
-
Property Class
Single Family
-
Road Access
Paved
-
Site Influences
Corner LotPlayground NearbyPublic TransportationSchoolsShopping Nearby
-
Last Updated
5/1/2025 22:26
$3233/month
Est. Monthly Payment
Mortgage values are calculated by Redman Technologies Inc based on values provided in the REALTOR® Association of Edmonton listing data feed.







































