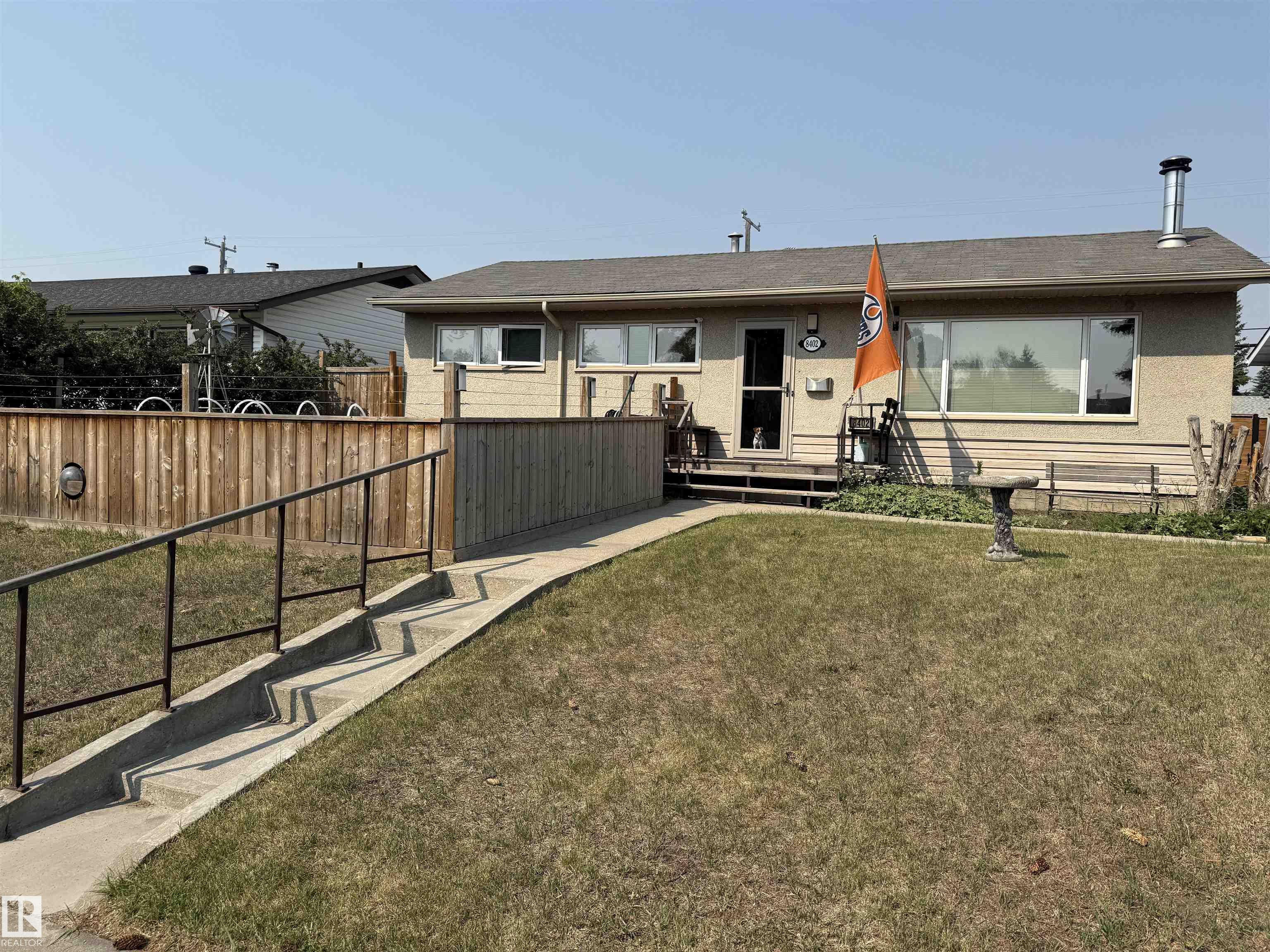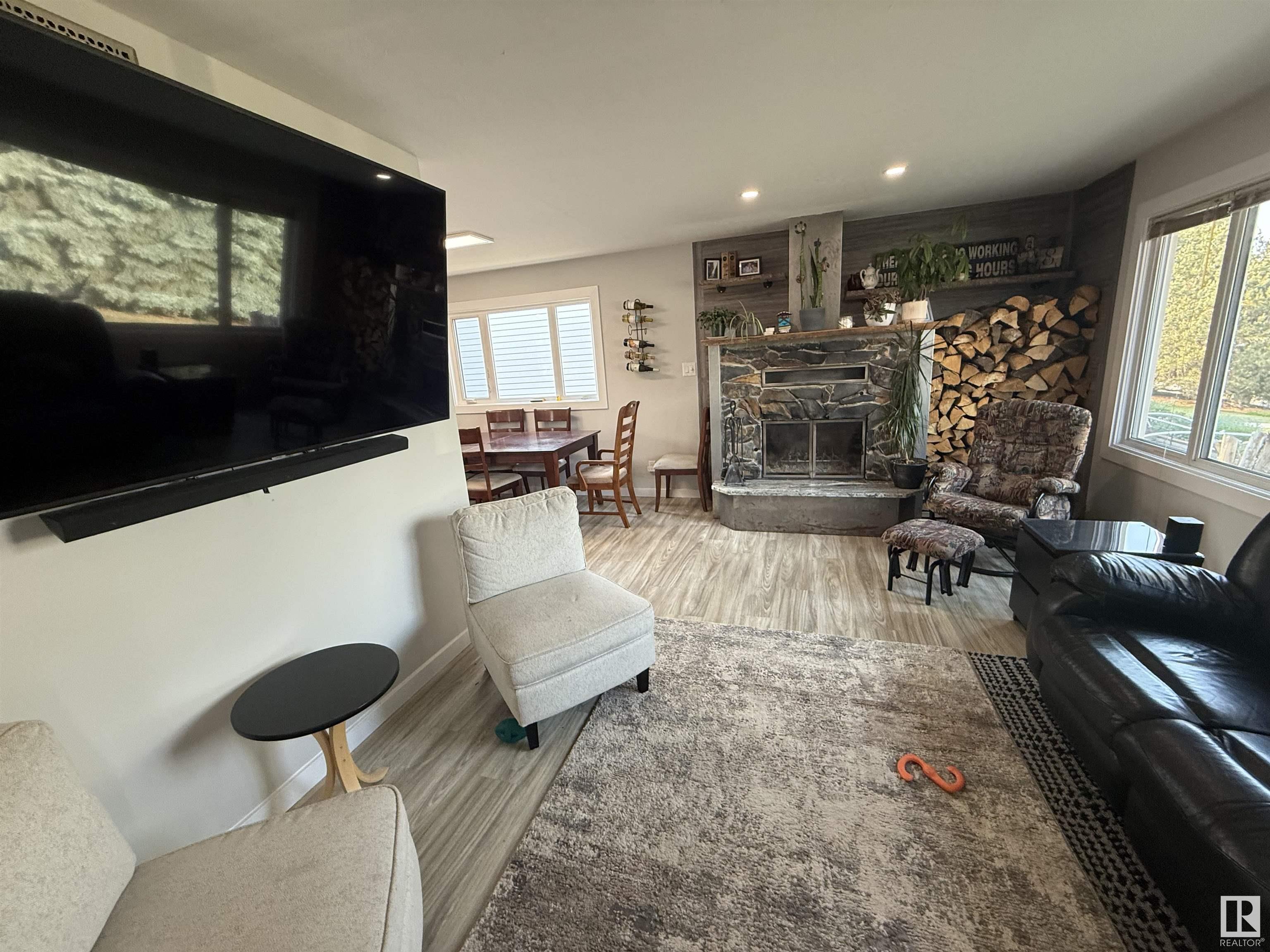Courtesy of Jasen Courtepatte of RE/MAX Excellence
8402 158 Street, House for sale in Lynnwood Edmonton , Alberta , T5R 2C4
MLS® # E4441612
Air Conditioner Deck No Smoking Home
Upgraded and incredibly well kept 4 bedroom original family home! Situated on a quiet strip of houses in a wonderful family neighbourhood sits this beautiful bungalow! Features of this one include such things as newer flooring, newer paint, newer deck, newer landscaping, upgraded wiring, newer hot water tank, newer furnace, heated ensuite floor, central air conditioning, a fresh air high efficient wood burning fireplace, a gas stove, 2 fridges, 2 washers and 2 dryers, instant hot water system, triple pane w...
Essential Information
-
MLS® #
E4441612
-
Property Type
Residential
-
Year Built
1959
-
Property Style
Bungalow
Community Information
-
Area
Edmonton
-
Postal Code
T5R 2C4
-
Neighbourhood/Community
Lynnwood
Services & Amenities
-
Amenities
Air ConditionerDeckNo Smoking Home
Interior
-
Floor Finish
CarpetCeramic TileVinyl Plank
-
Heating Type
Forced Air-1Natural Gas
-
Basement
Full
-
Goods Included
Air Conditioning-CentralDishwasher-Built-InGarage OpenerGarburatorHood FanStorage ShedStove-GasWindow CoveringsDryer-TwoRefrigerators-TwoWashers-TwoGarage Heater
-
Fireplace Fuel
Wood
-
Basement Development
Fully Finished
Exterior
-
Lot/Exterior Features
Back LaneLandscapedPlayground NearbyPublic TransportationSchoolsShopping Nearby
-
Foundation
Concrete Perimeter
-
Roof
Asphalt Shingles
Additional Details
-
Property Class
Single Family
-
Road Access
Paved Driveway to House
-
Site Influences
Back LaneLandscapedPlayground NearbyPublic TransportationSchoolsShopping Nearby
-
Last Updated
5/3/2025 21:4
$2113/month
Est. Monthly Payment
Mortgage values are calculated by Redman Technologies Inc based on values provided in the REALTOR® Association of Edmonton listing data feed.

































