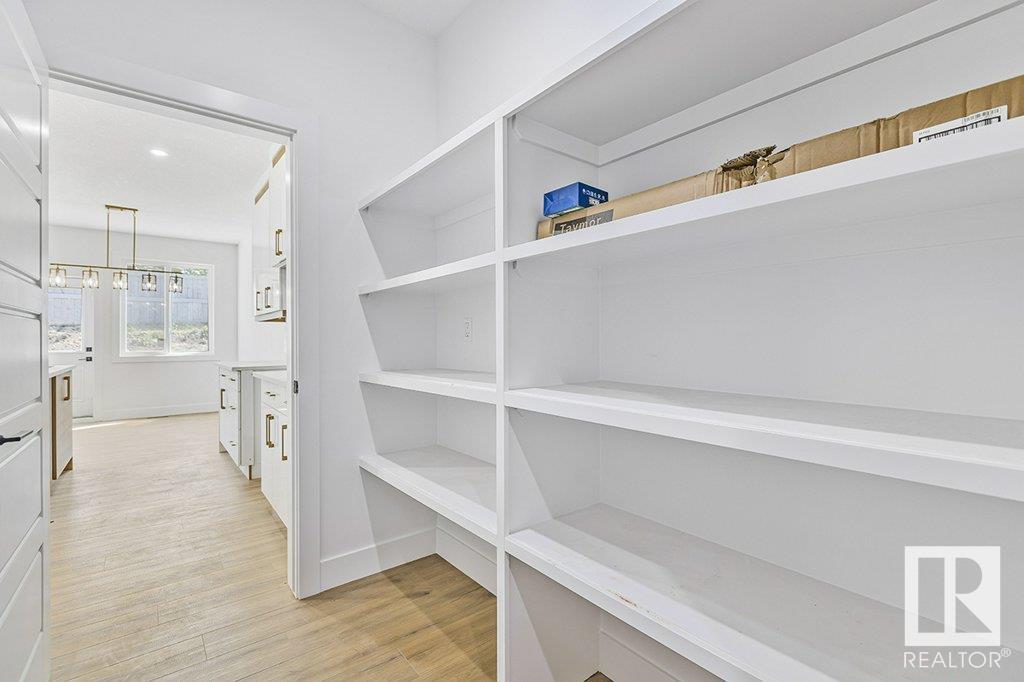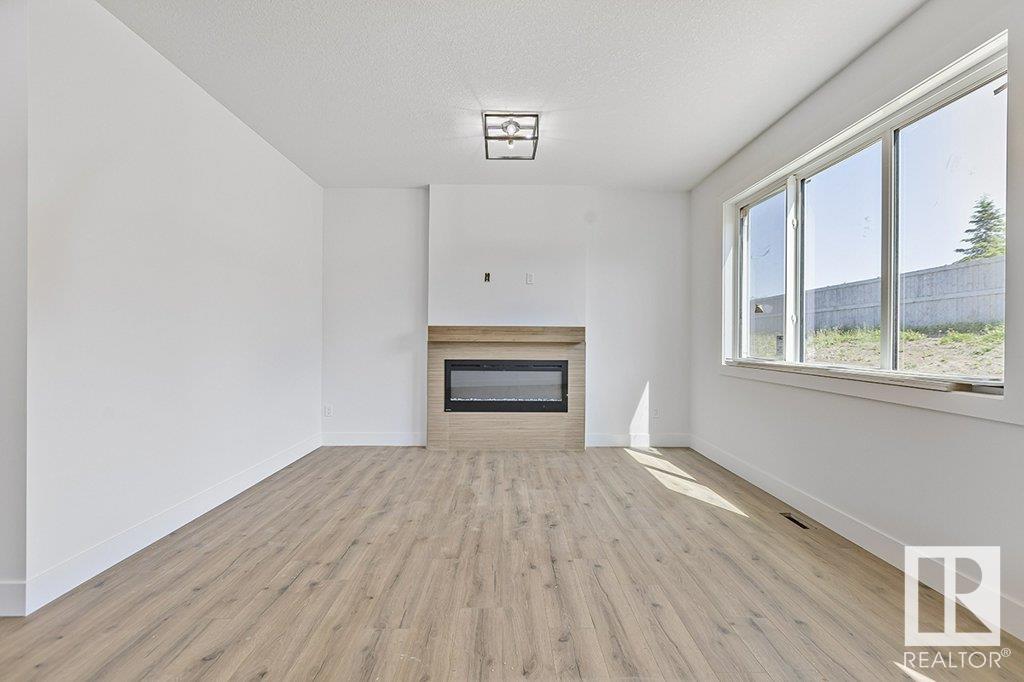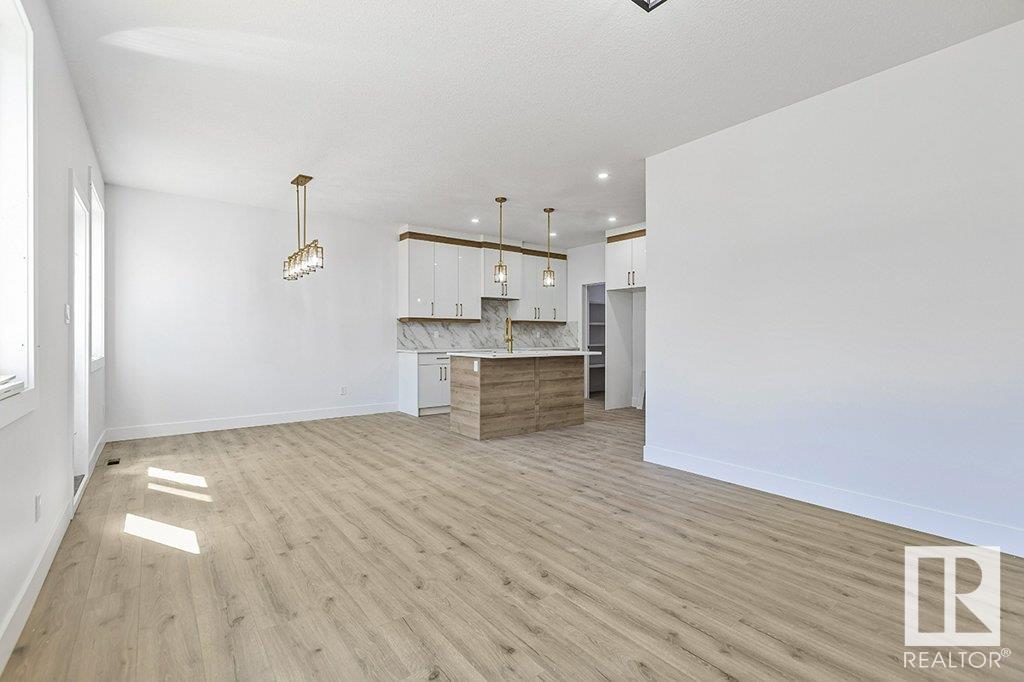Courtesy of Wendi Darling of Century 21 Masters
81 Silverstone Drive, House for sale in Silverstone Stony Plain , Alberta , T7Y 0E8
MLS® # E4441576
Ceiling 9 ft. Closet Organizers No Animal Home No Smoking Home HRV System Natural Gas BBQ Hookup 9 ft. Basement Ceiling
Move-in ready! This stunning over 2000 sq ft 3-bed, 3-bath two-storey features a modern exterior with beautiful green vinyl complemented by cream and stone accents. Fully built and ready for its new owner, this home is crafted with luxury, offering upscale finishes at an entry-level price. You'll find 9' ceilings on the main floor, a soaring 18’ entry, a main floor den, upstairs family room, walk-through pantry with a microwave outlet and custom shelving, electric fireplace, and two primary suites. The kitc...
Essential Information
-
MLS® #
E4441576
-
Property Type
Residential
-
Year Built
2024
-
Property Style
2 Storey
Community Information
-
Area
Parkland
-
Postal Code
T7Y 0E8
-
Neighbourhood/Community
Silverstone
Services & Amenities
-
Amenities
Ceiling 9 ft.Closet OrganizersNo Animal HomeNo Smoking HomeHRV SystemNatural Gas BBQ Hookup9 ft. Basement Ceiling
Interior
-
Floor Finish
CarpetCeramic TileVinyl Plank
-
Heating Type
Forced Air-1Natural Gas
-
Basement
Full
-
Goods Included
Garage ControlGarage OpenerRefrigerator
-
Fireplace Fuel
Electric
-
Basement Development
Unfinished
Exterior
-
Lot/Exterior Features
Playground NearbySchoolsSee Remarks
-
Foundation
Concrete Perimeter
-
Roof
Asphalt Shingles
Additional Details
-
Property Class
Single Family
-
Road Access
Paved Driveway to House
-
Site Influences
Playground NearbySchoolsSee Remarks
-
Last Updated
5/3/2025 1:4
$2414/month
Est. Monthly Payment
Mortgage values are calculated by Redman Technologies Inc based on values provided in the REALTOR® Association of Edmonton listing data feed.
























































