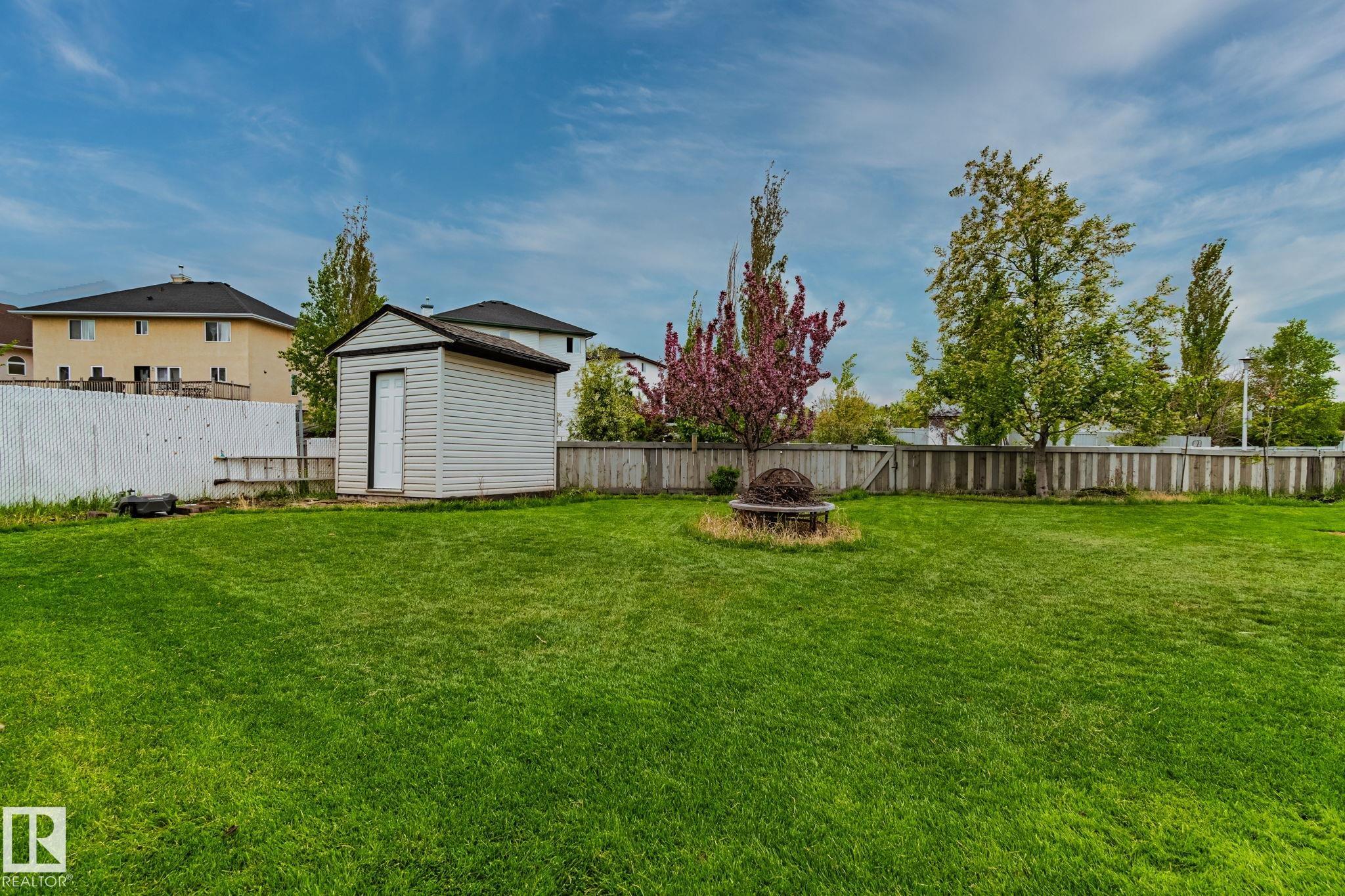Courtesy of Megan Williams of RE/MAX Excellence
8069 166A Avenue Edmonton , Alberta , T5Z 3W1
MLS® # E4438567
Air Conditioner Detectors Smoke Fire Pit Intercom Sprinkler Sys-Underground Walkout Basement Natural Gas BBQ Hookup
Welcome to this impeccably maintained one-owner home featuring more than 3300 sq ft of thoughtfully designed living space just mins from the Anthony Henday Drive, all major amenities & walking distance to schools/parks. Throughout the home you will find slate & carpet flooring, granite counter tops, & maple cabinets. On the Main floor you will find a 2pc bath, stainless steel appliances, laundry, natural gas fireplace with a west facing balcony. Upstairs, you will find the over sized Primary Brdm, w/ his & ...
Essential Information
-
MLS® #
E4438567
-
Property Type
Residential
-
Year Built
2004
-
Property Style
2 Storey
Community Information
-
Area
Edmonton
-
Postal Code
T5Z 3W1
-
Neighbourhood/Community
Mayliewan
Services & Amenities
-
Amenities
Air ConditionerDetectors SmokeFire PitIntercomSprinkler Sys-UndergroundWalkout BasementNatural Gas BBQ Hookup
Interior
-
Floor Finish
CarpetConcreteSlate
-
Heating Type
Forced Air-1In Floor Heat SystemNatural Gas
-
Basement
Full
-
Goods Included
Air Conditioning-CentralDishwasher-Built-InDryerGarage OpenerMicrowave Hood FanRefrigeratorStove-ElectricVacuum System AttachmentsVacuum SystemsWasherWindow CoveringsOven Built-In-TwoGarage Heater
-
Fireplace Fuel
Gas
-
Basement Development
Fully Finished
Exterior
-
Lot/Exterior Features
Cul-De-SacPartially Fenced
-
Foundation
Concrete Perimeter
-
Roof
Asphalt Shingles
Additional Details
-
Property Class
Single Family
-
Road Access
Paved
-
Site Influences
Cul-De-SacPartially Fenced
-
Last Updated
5/2/2025 1:4
$2596/month
Est. Monthly Payment
Mortgage values are calculated by Redman Technologies Inc based on values provided in the REALTOR® Association of Edmonton listing data feed.






























































