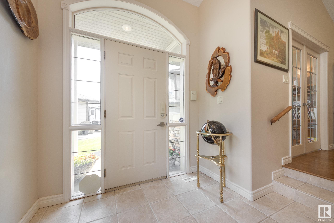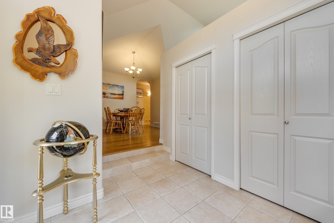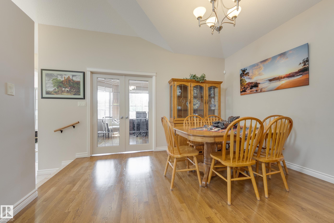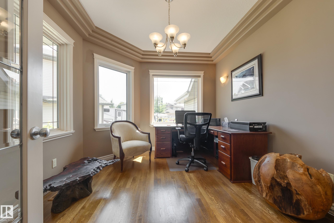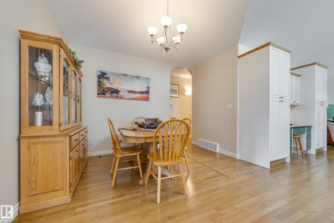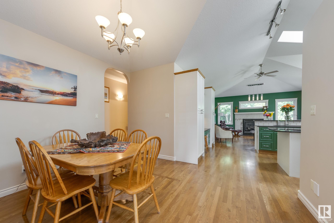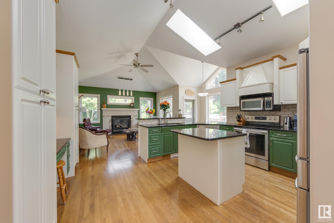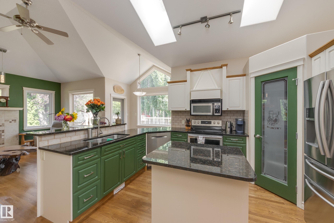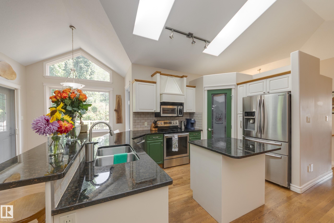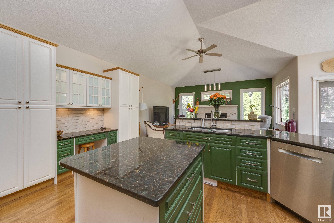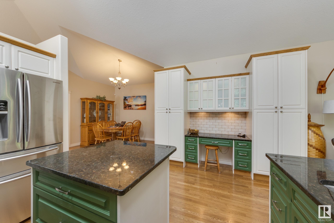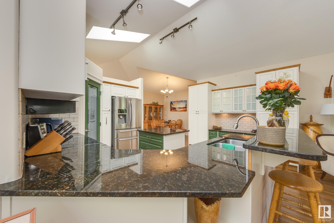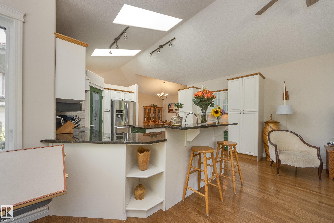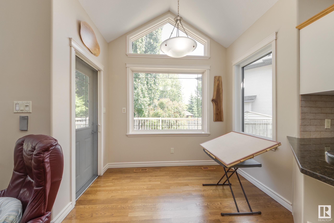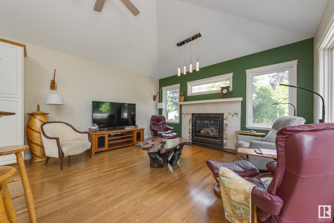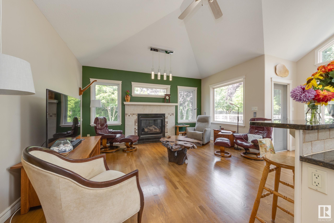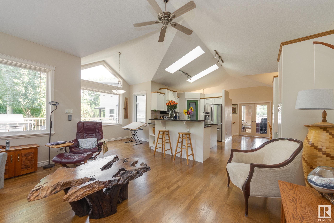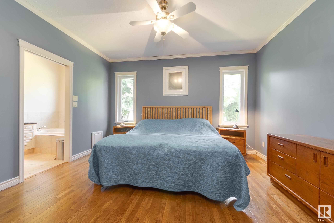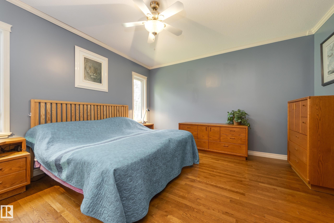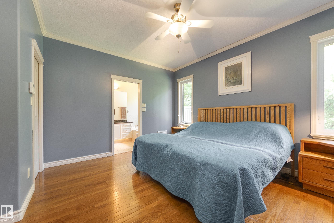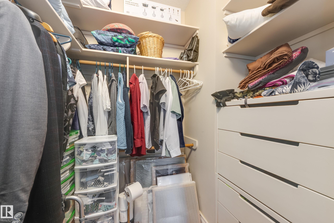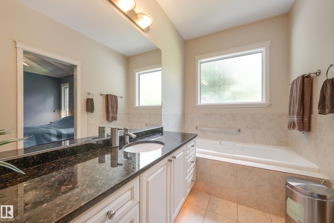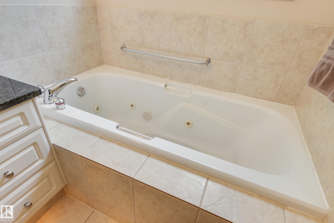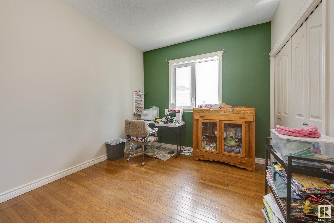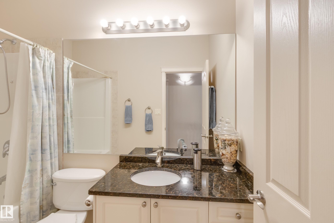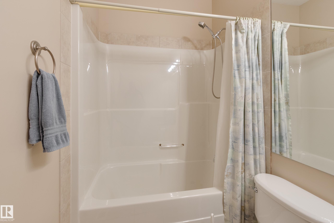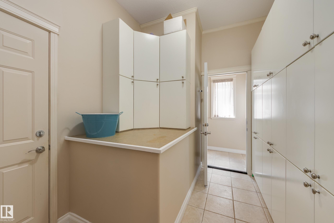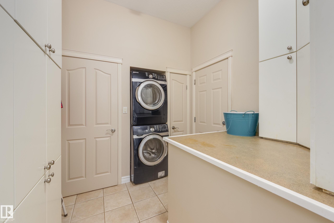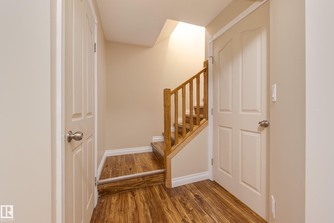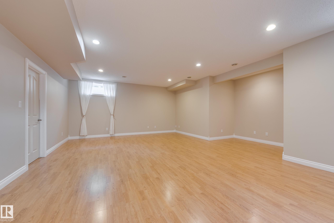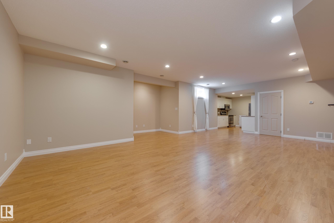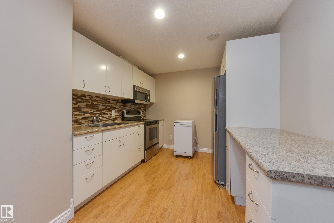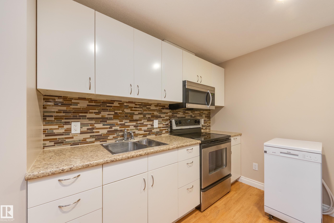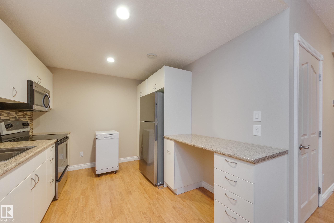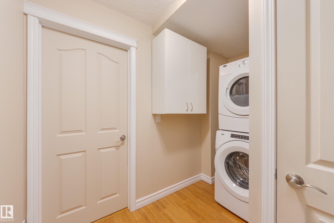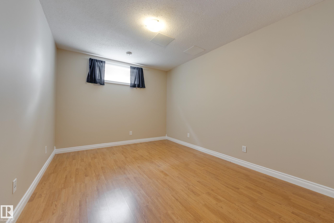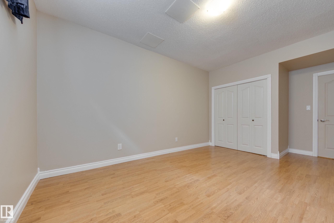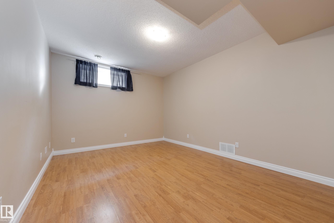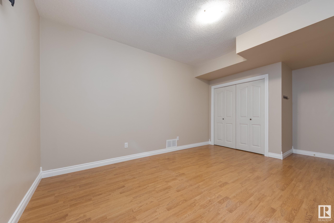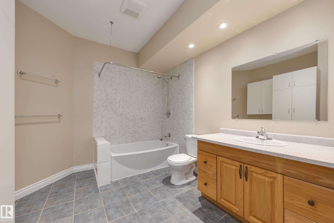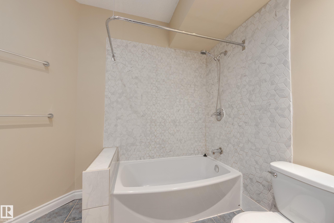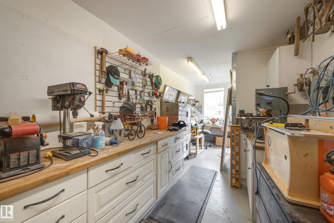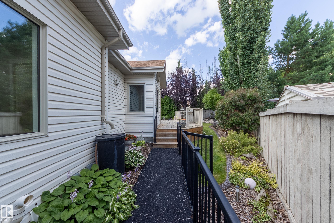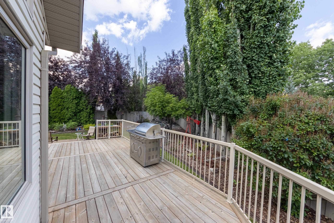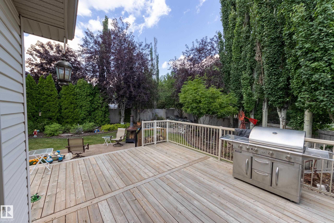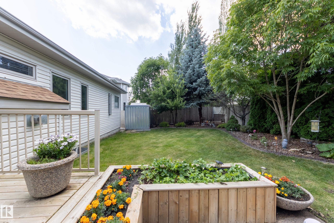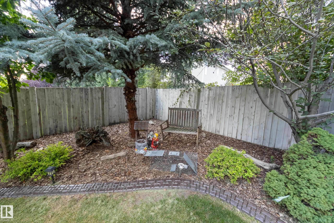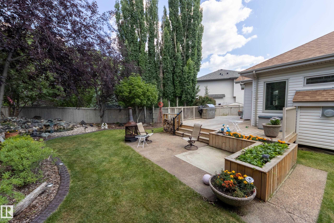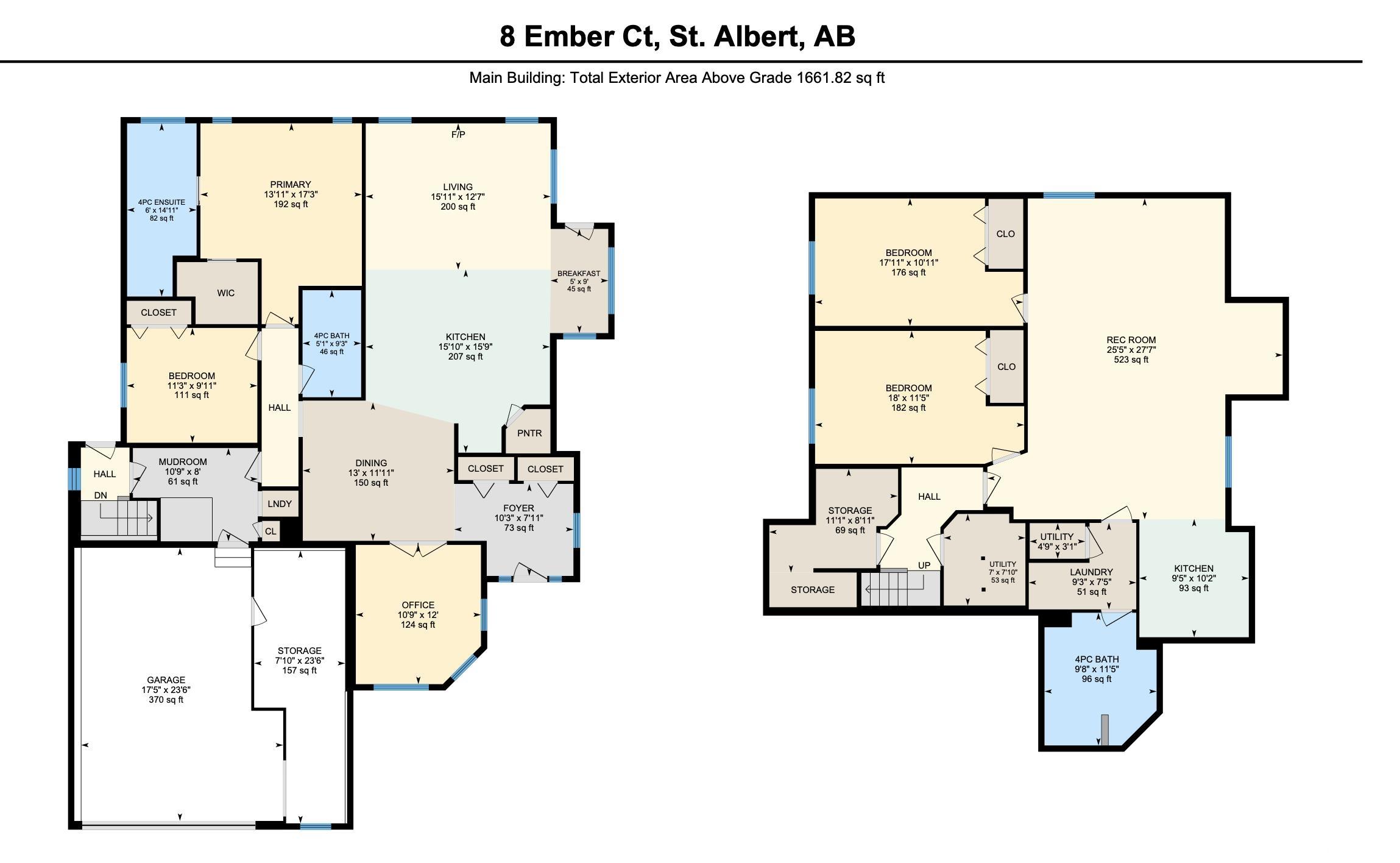Courtesy of Rob DeJong of Schmidt Realty Group Inc
8 EMBER Court, House for sale in Erin Ridge St. Albert , Alberta , T8L 2N6
MLS® # E4450563
Air Conditioner Ceiling 10 ft. Ceiling 9 ft. Deck Exterior Walls- 2"x6" No Animal Home No Smoking Home Vaulted Ceiling Vinyl Windows
This is it! The St Albert home that you’ve been waiting for that has everything! This 2001 bungalow offers 1662 sq ft AG with a 2 bedroom LEGAL BSMT SUITE, huge PIE LOT, heated oversized garage with WORKSHOP, backyard POND, CUL DE SAC location, and THOUSANDS invested in landscaping. Upgrades? Shingles approx. 2020, Furnace 2023, A/C added approx. 2023, Asphalt drive approx. 2021, Deck 2022, 9 main floor windows replaced 2025. Gorgeous curb appeal with upgraded driveway and stone accents. A large foyer welco...
Essential Information
-
MLS® #
E4450563
-
Property Type
Residential
-
Year Built
2001
-
Property Style
Bungalow
Community Information
-
Area
St. Albert
-
Postal Code
T8L 2N6
-
Neighbourhood/Community
Erin Ridge
Services & Amenities
-
Amenities
Air ConditionerCeiling 10 ft.Ceiling 9 ft.DeckExterior Walls- 2x6No Animal HomeNo Smoking HomeVaulted CeilingVinyl Windows
Interior
-
Floor Finish
Ceramic TileHardwoodLaminate Flooring
-
Heating Type
Forced Air-2Natural Gas
-
Basement
Full
-
Goods Included
Air Conditioning-CentralDishwasher-Built-InFan-CeilingGarage ControlGarage OpenerStacked Washer/DryerVacuum System AttachmentsVacuum SystemsWindow CoveringsRefrigerators-TwoStoves-TwoMicrowave Hood Fan-TwoGarage Heater
-
Fireplace Fuel
Gas
-
Basement Development
Fully Finished
Exterior
-
Lot/Exterior Features
Cul-De-SacGolf NearbyLandscapedNo Back LaneNo Through RoadPlayground NearbyPublic Swimming PoolPublic TransportationSchoolsShopping Nearby
-
Foundation
Concrete Perimeter
-
Roof
Asphalt Shingles
Additional Details
-
Property Class
Single Family
-
Road Access
Paved Driveway to House
-
Site Influences
Cul-De-SacGolf NearbyLandscapedNo Back LaneNo Through RoadPlayground NearbyPublic Swimming PoolPublic TransportationSchoolsShopping Nearby
-
Last Updated
7/5/2025 20:34
$3348/month
Est. Monthly Payment
Mortgage values are calculated by Redman Technologies Inc based on values provided in the REALTOR® Association of Edmonton listing data feed.


