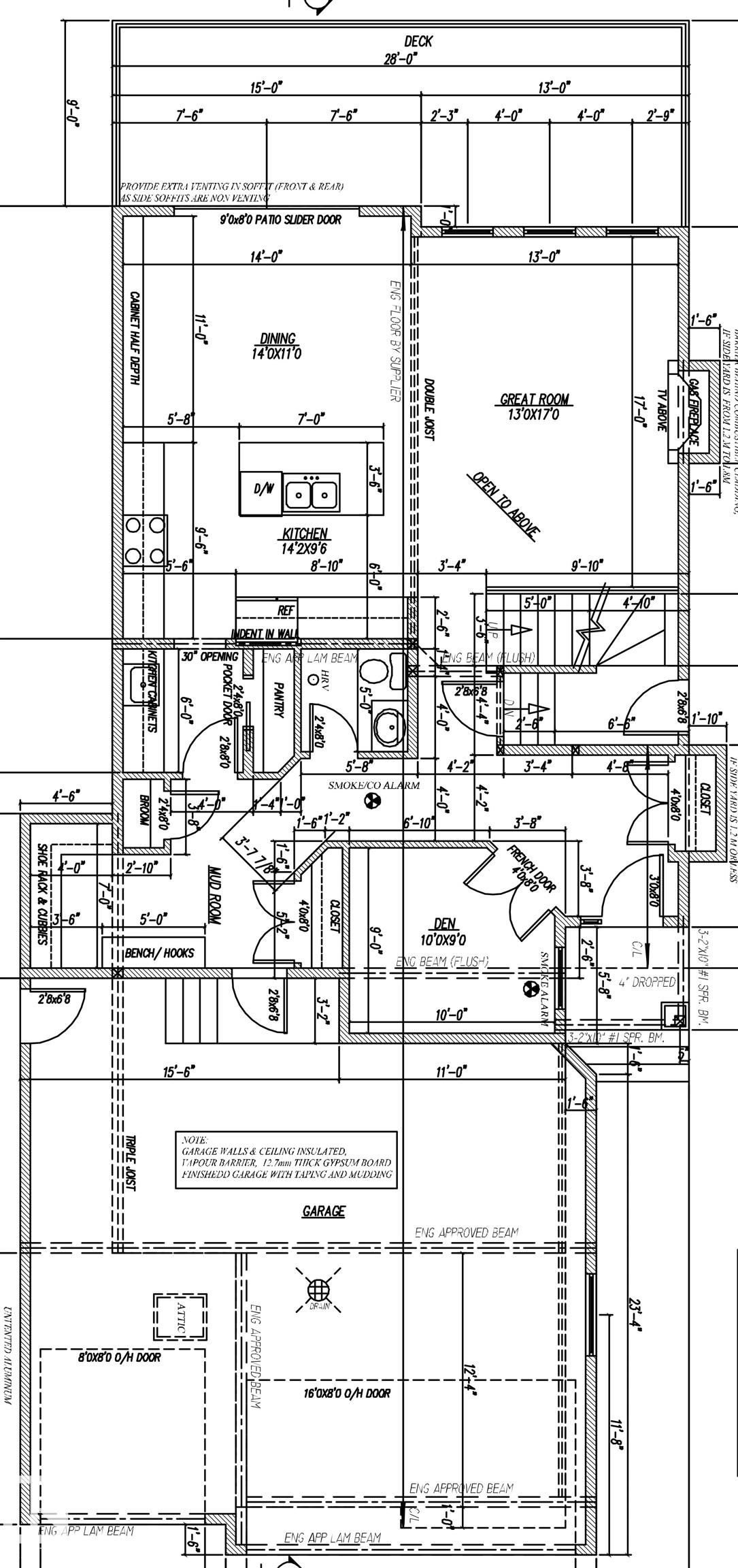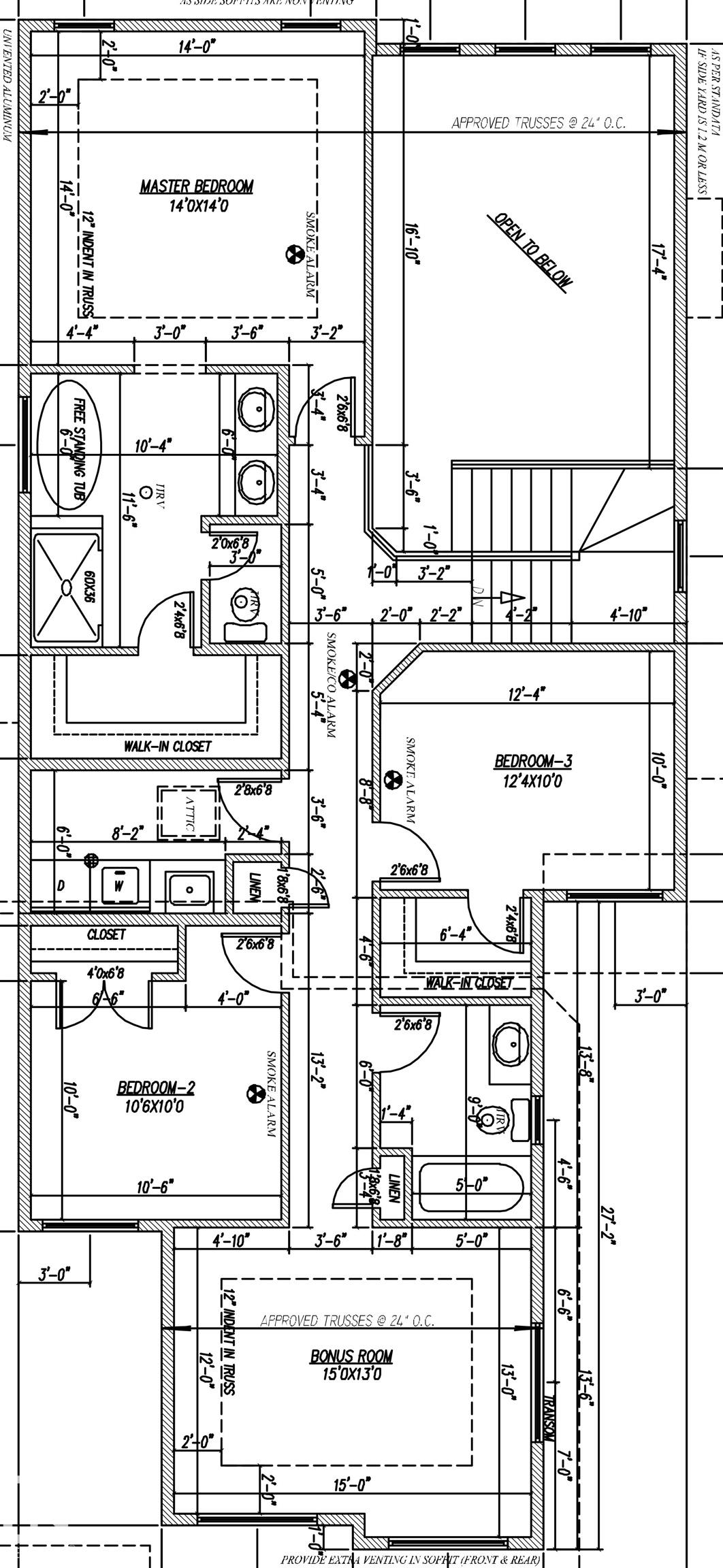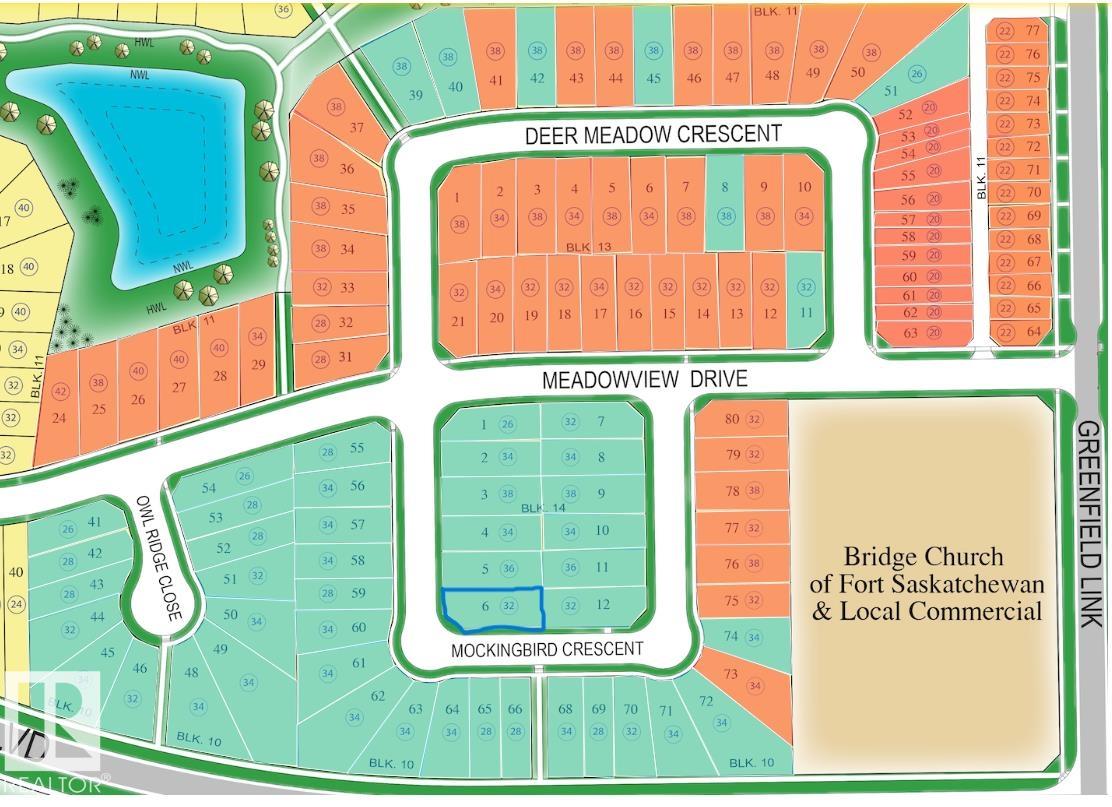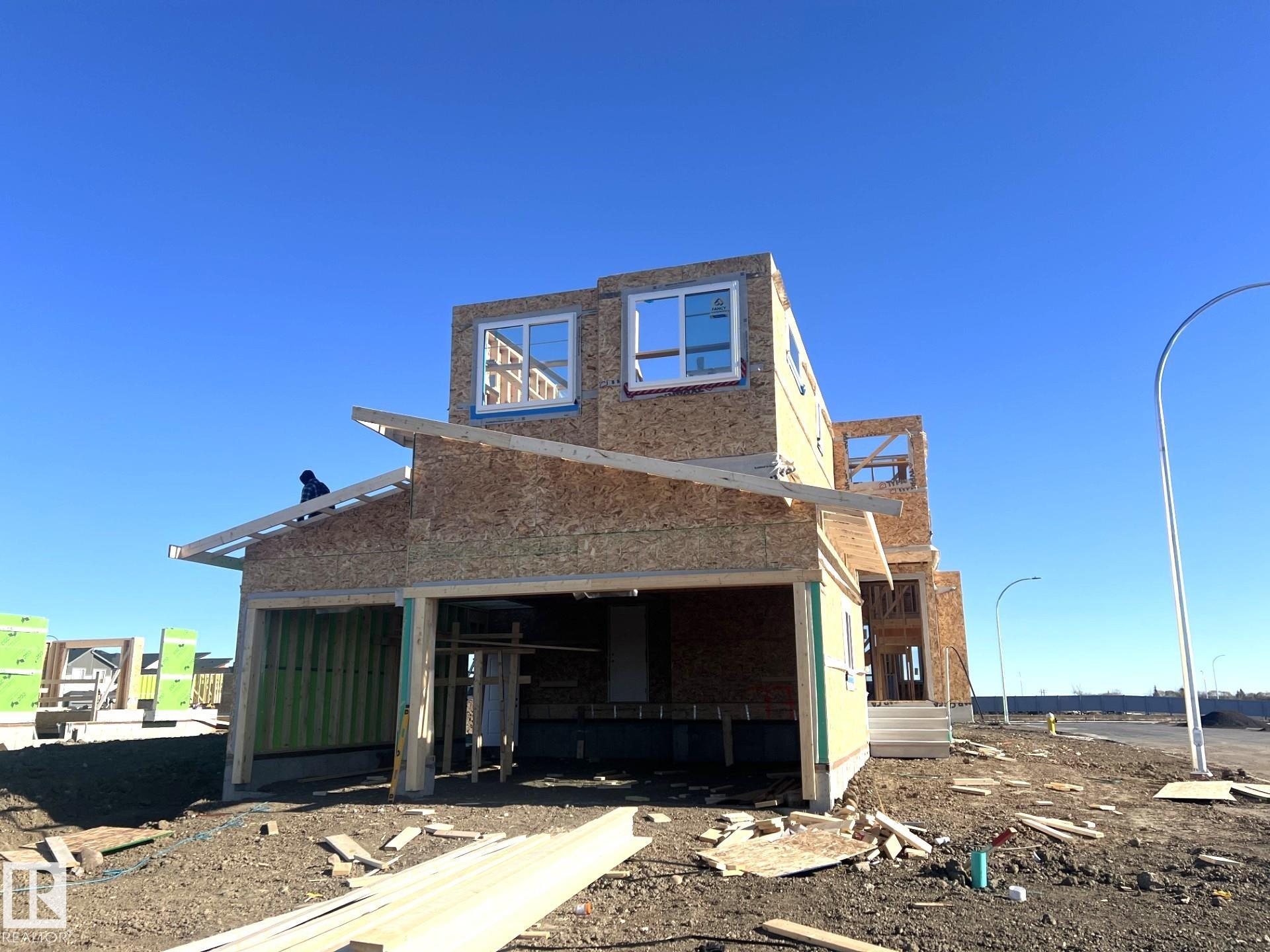Courtesy of Jeff Johnson of Realty Focus
77 Mockingbird Crescent, House for sale in South Fort Fort Saskatchewan , Alberta , T8L 1P3
MLS® # E4454722
Ceiling 9 ft. Deck
NEW IS NICE! Still able to choice finishing. Basically the same house as the show home at 558 Meadowview Drive with main floor den and triple garage. Extra large mud room with walk through butler pantry with R.I. for beverage fridge, sink and wine rack. Full wall kitchen cabinets that extend through the dinette. Great room has 18’ open ceiling with decorative gas fireplace. Side entry for possible future legal basement suite. Upper level has bonus room with coffered ceiling. Separate full laundry room. Tota...
Essential Information
-
MLS® #
E4454722
-
Property Type
Residential
-
Year Built
2025
-
Property Style
2 Storey
Community Information
-
Area
Fort Saskatchewan
-
Postal Code
T8L 1P3
-
Neighbourhood/Community
South Fort
Services & Amenities
-
Amenities
Ceiling 9 ft.Deck
Interior
-
Floor Finish
CarpetCeramic TileVinyl Plank
-
Heating Type
Forced Air-1Natural Gas
-
Basement
Full
-
Goods Included
Dishwasher-Built-InDryerGarage OpenerHood FanRefrigeratorStove-ElectricWasher
-
Fireplace Fuel
Gas
-
Basement Development
Unfinished
Exterior
-
Lot/Exterior Features
Flat SiteNo Through RoadSee Remarks
-
Foundation
Concrete Perimeter
-
Roof
Asphalt Shingles
Additional Details
-
Property Class
Single Family
-
Road Access
Paved
-
Site Influences
Flat SiteNo Through RoadSee Remarks
-
Last Updated
0/3/2026 18:22
$3301/month
Est. Monthly Payment
Mortgage values are calculated by Redman Technologies Inc based on values provided in the REALTOR® Association of Edmonton listing data feed.





