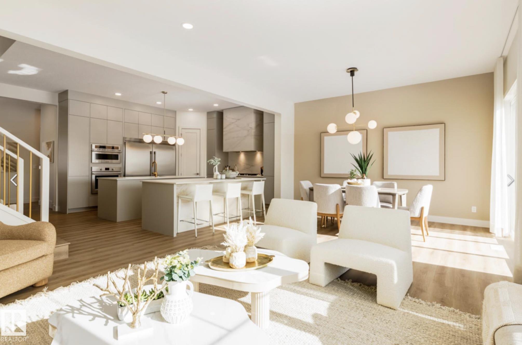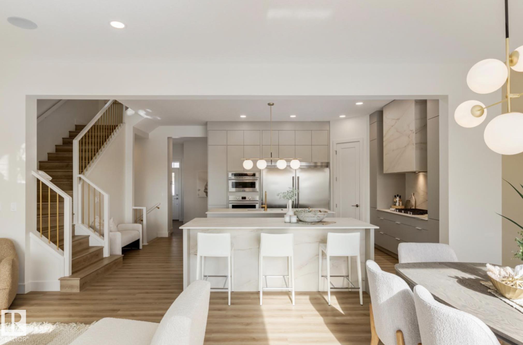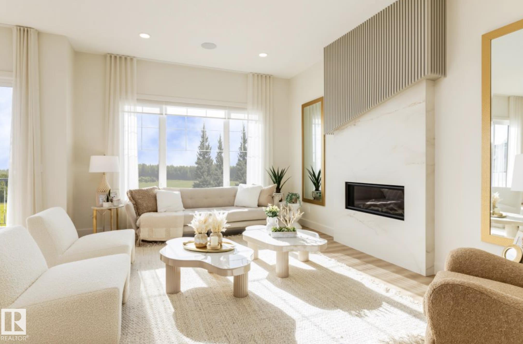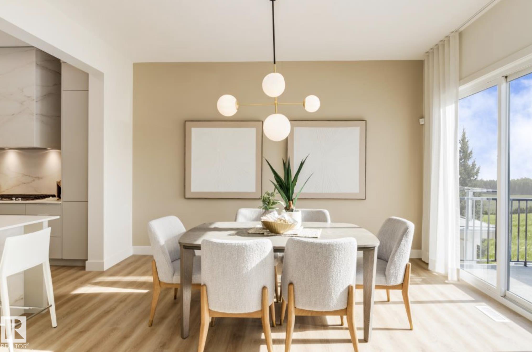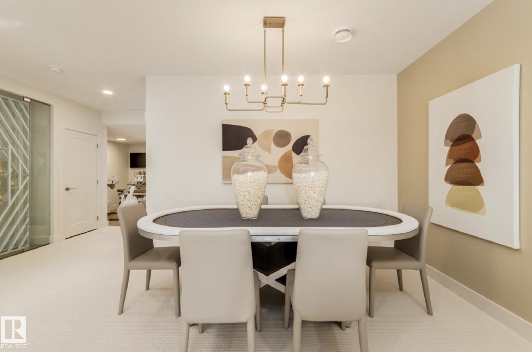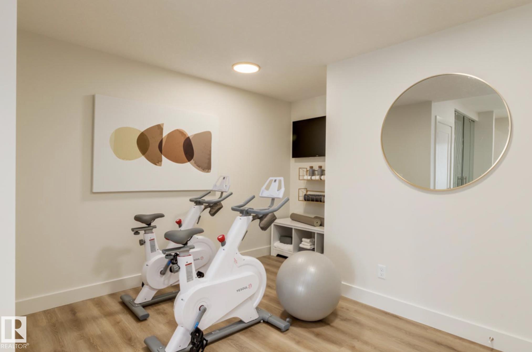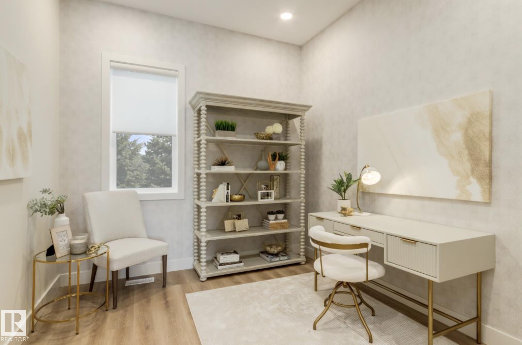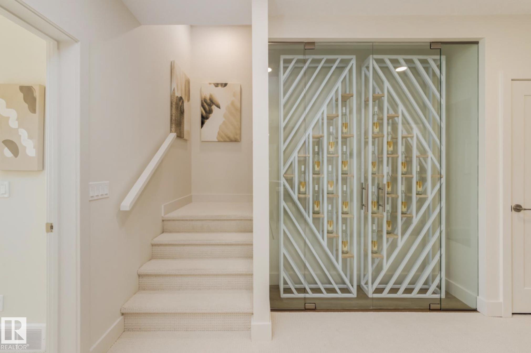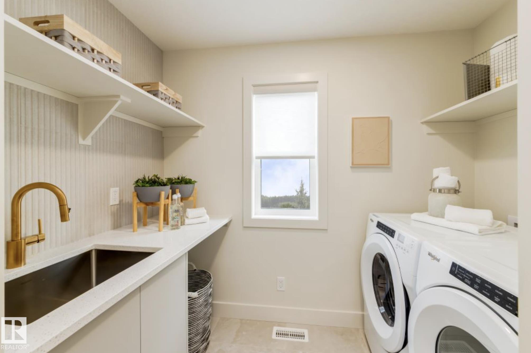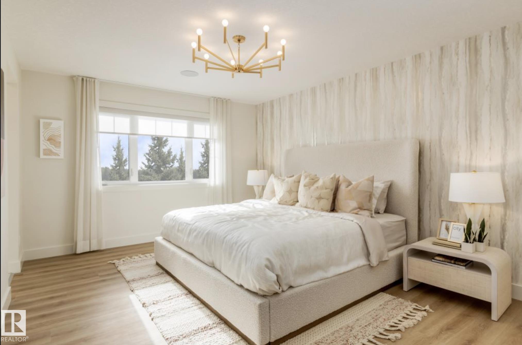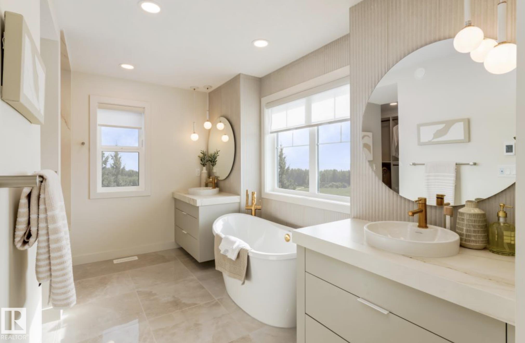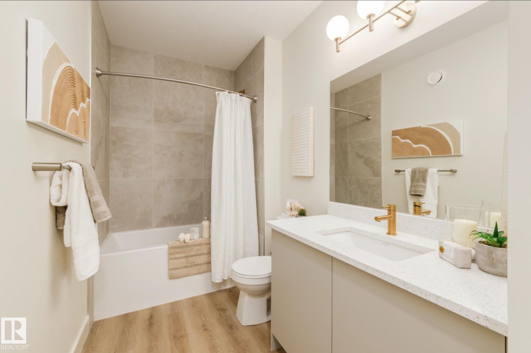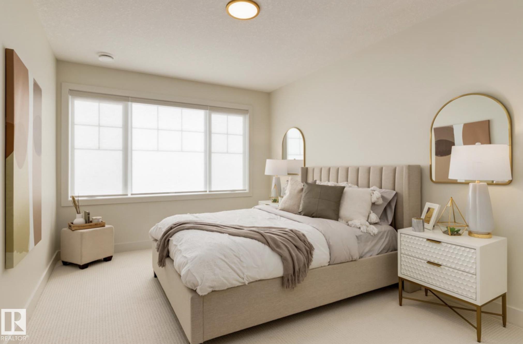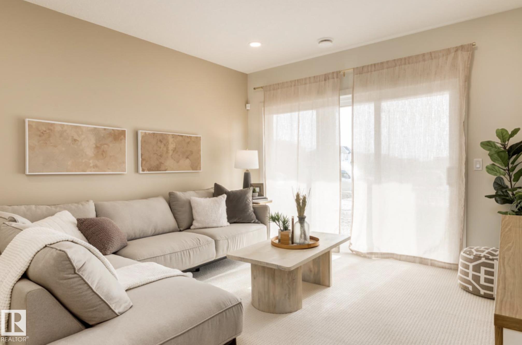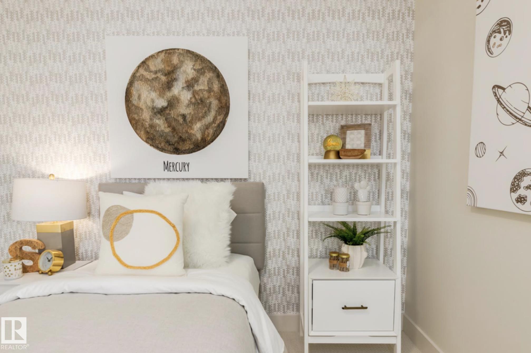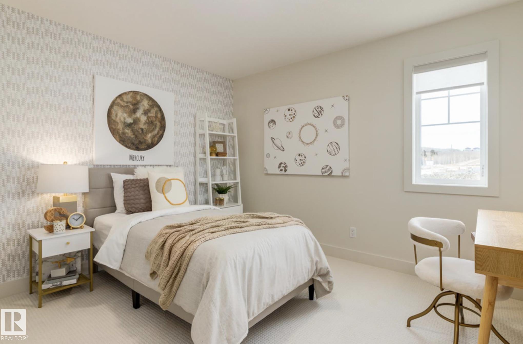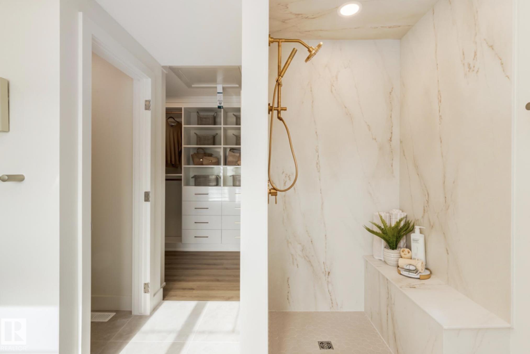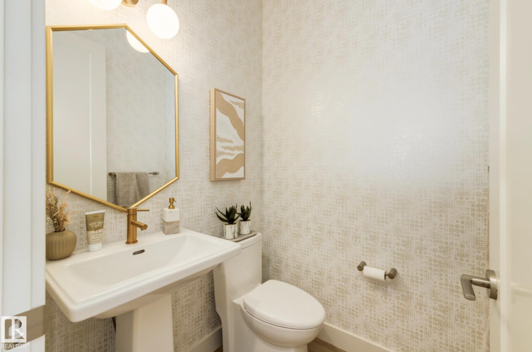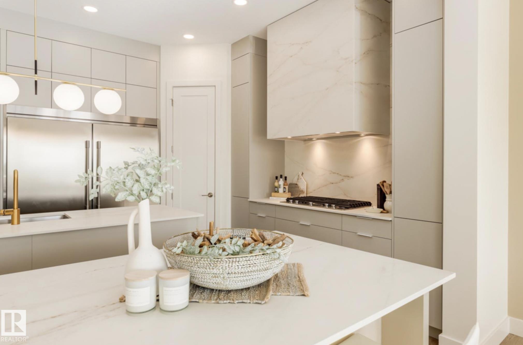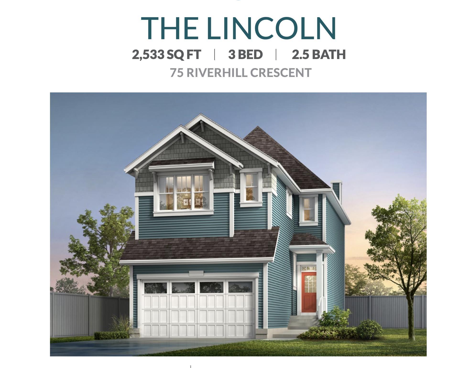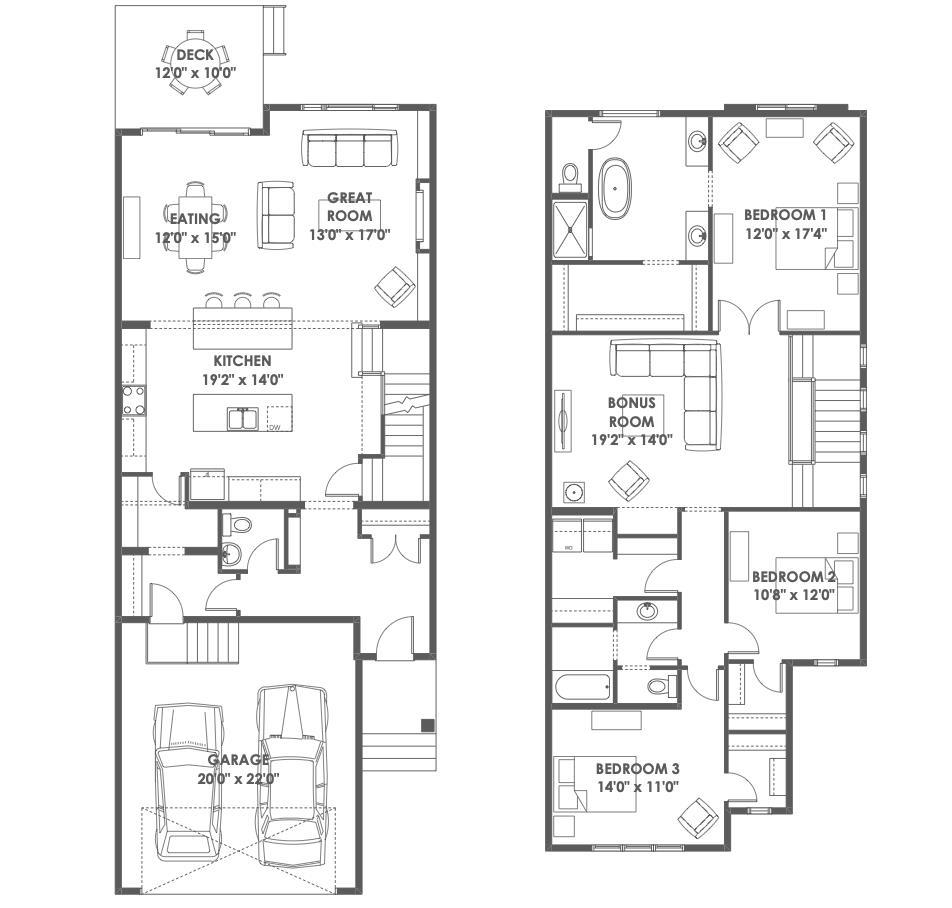Courtesy of Christy Cantera of Real Broker
75 Riverhill Crescent, House for sale in Riverside (St. Albert) St. Albert , Alberta , T7N 8E1
MLS® # E4456829
Ceiling 9 ft. Deck Detectors Smoke Exterior Walls- 2"x6" Hot Water Electric No Animal Home No Smoking Home Smart/Program. Thermostat Television Connection Vinyl Windows HRV System
BRAND-NEW & SMARTLY DESIGNED FOR TODAY’S MODERN LIVING! Homes By Avi welcomes you to Riverside St. Albert! A community filled with walking trails & parks plus; all local amenities are just a hop away. This home is SPECTACULAR! Prime location backing onto park w/back 10x12 deck. Features 3 bedrooms, 2.5 baths & double garage w/access to walk-thru mudroom/pantry. Welcoming foyer transitions to impressive GREAT ROOM adorned with luxury vinyl flooring, electric fireplace, large windows for array of natural ligh...
Essential Information
-
MLS® #
E4456829
-
Property Type
Residential
-
Year Built
2025
-
Property Style
2 Storey
Community Information
-
Area
St. Albert
-
Postal Code
T7N 8E1
-
Neighbourhood/Community
Riverside (St. Albert)
Services & Amenities
-
Amenities
Ceiling 9 ft.DeckDetectors SmokeExterior Walls- 2x6Hot Water ElectricNo Animal HomeNo Smoking HomeSmart/Program. ThermostatTelevision ConnectionVinyl WindowsHRV System
Interior
-
Floor Finish
CarpetVinyl Plank
-
Heating Type
Forced Air-1Natural Gas
-
Basement
Full
-
Goods Included
Garage ControlGarage OpenerHood FanBuilder Appliance Credit
-
Fireplace Fuel
Electric
-
Basement Development
Unfinished
Exterior
-
Lot/Exterior Features
Backs Onto Park/TreesPlayground NearbyPublic TransportationSchoolsShopping Nearby
-
Foundation
Concrete Perimeter
-
Roof
Asphalt Shingles
Additional Details
-
Property Class
Single Family
-
Road Access
Paved Driveway to House
-
Site Influences
Backs Onto Park/TreesPlayground NearbyPublic TransportationSchoolsShopping Nearby
-
Last Updated
9/0/2025 12:47
$3233/month
Est. Monthly Payment
Mortgage values are calculated by Redman Technologies Inc based on values provided in the REALTOR® Association of Edmonton listing data feed.

