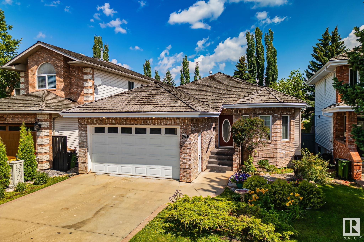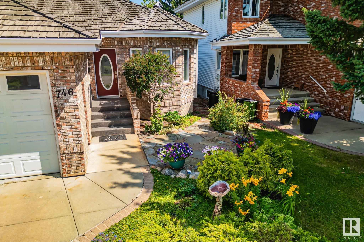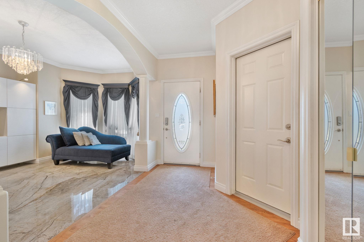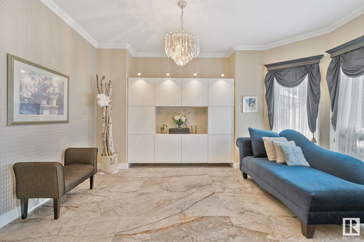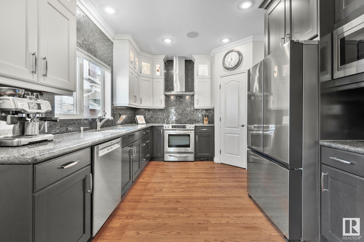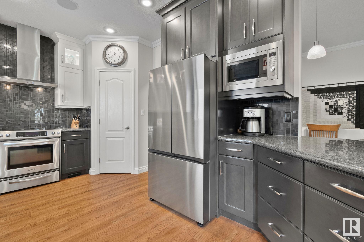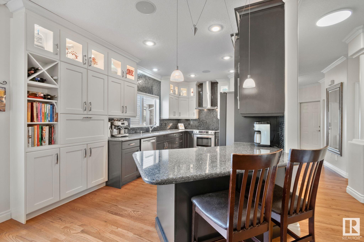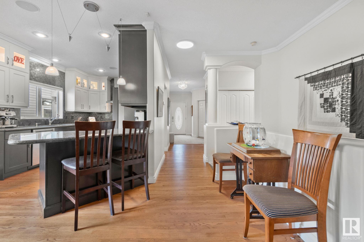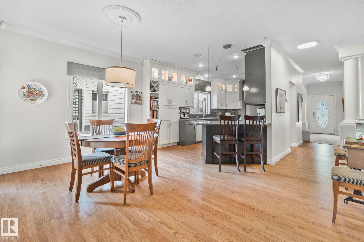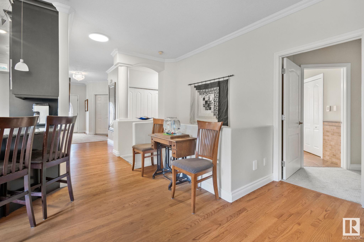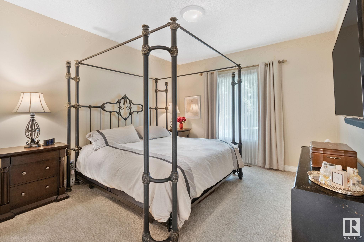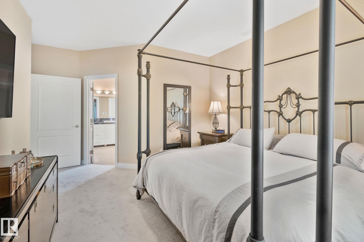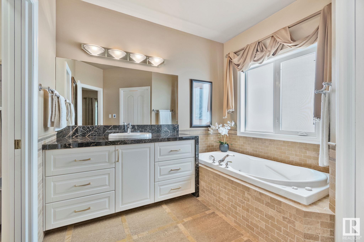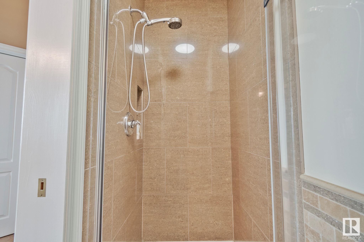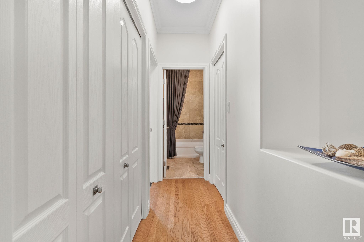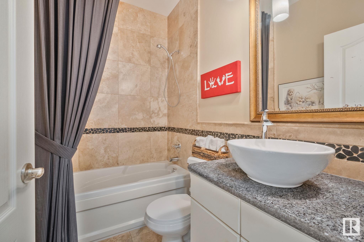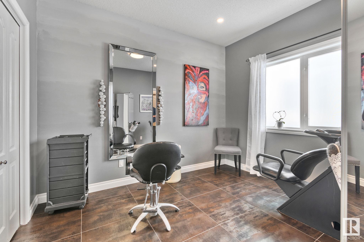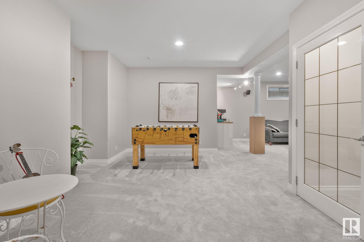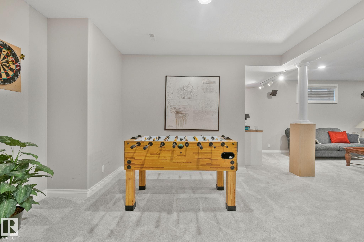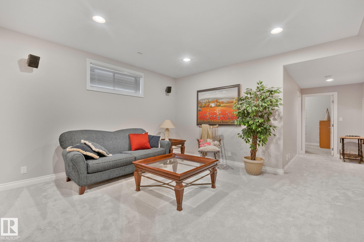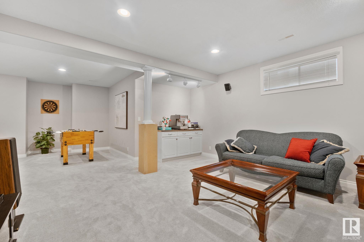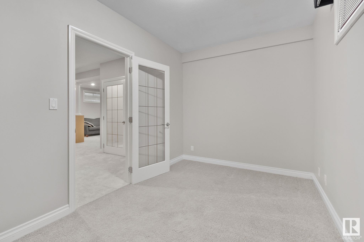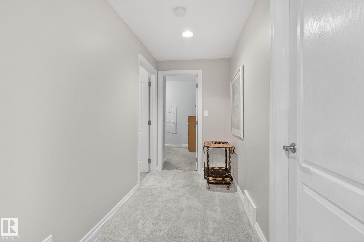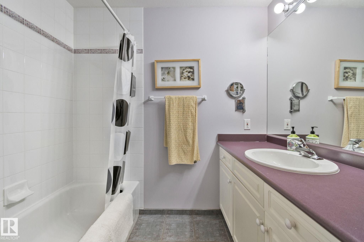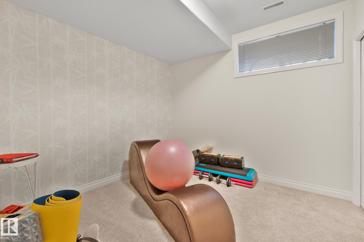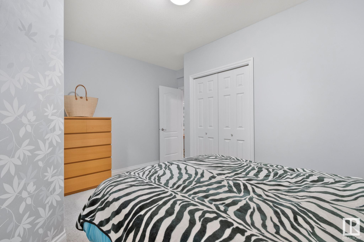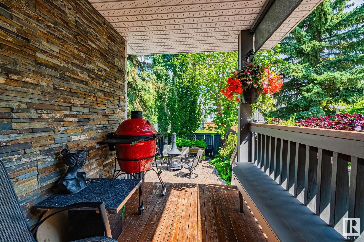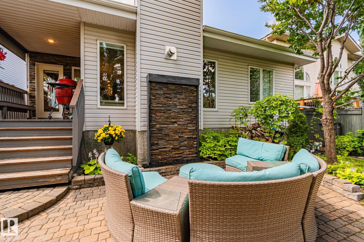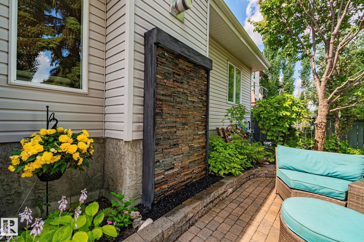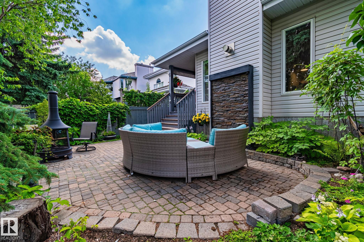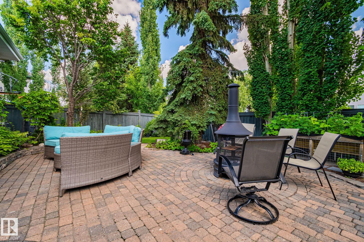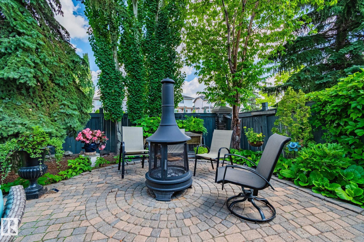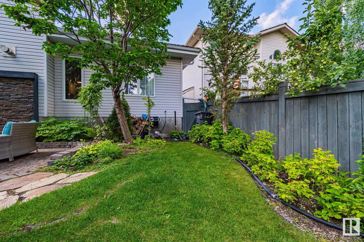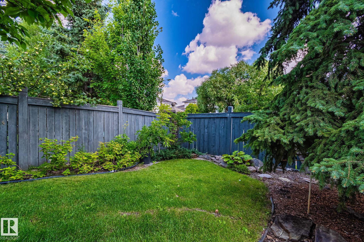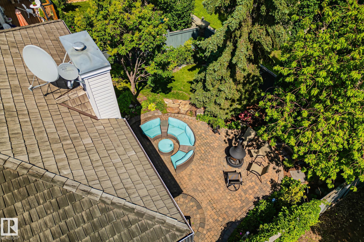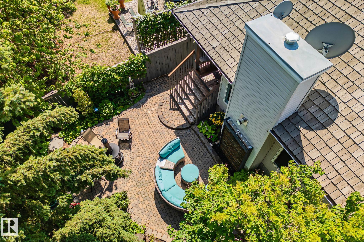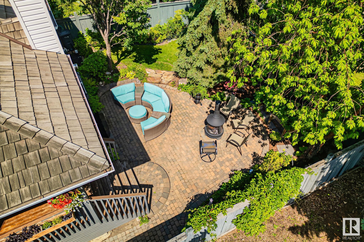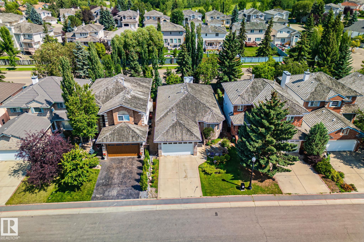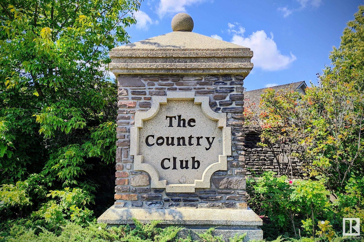Courtesy of Jordan Clarke of The Foundry Real Estate Company Ltd
746 WHISTON Court, House for sale in Oleskiw Edmonton , Alberta , T6M 2H6
MLS® # E4450450
Air Conditioner Carbon Monoxide Detectors Deck No Animal Home No Smoking Home
Welcome to Oleskiw, Executive Living in West Edmonton's Prestigious Country Club Community. Nestled in one of the most sought after enclaves, this stunning custom bungalow is designed with elegance and comfort in mind. Step into a spacious foyer that sets the tone for the entire residence, welcomed by a serene quiet room, ideal for reading, relaxing, or remote work. As you move through the home you'll be captivated by the attention to detail and the premium upgrades throughout. The chef's kitchen is a culin...
Essential Information
-
MLS® #
E4450450
-
Property Type
Residential
-
Year Built
1994
-
Property Style
Bungalow
Community Information
-
Area
Edmonton
-
Postal Code
T6M 2H6
-
Neighbourhood/Community
Oleskiw
Services & Amenities
-
Amenities
Air ConditionerCarbon Monoxide DetectorsDeckNo Animal HomeNo Smoking Home
Interior
-
Floor Finish
CarpetCeramic TileHardwood
-
Heating Type
Forced Air-1Natural Gas
-
Basement Development
Fully Finished
-
Goods Included
Air Conditioning-CentralDishwasher-Built-InDryerHood FanRefrigeratorStove-ElectricVacuum System AttachmentsVacuum SystemsWasherWindow Coverings
-
Basement
Full
Exterior
-
Lot/Exterior Features
Cul-De-SacFencedGolf NearbyLandscapedPlayground NearbySchoolsShopping Nearby
-
Foundation
Concrete Perimeter
-
Roof
Cedar Shakes
Additional Details
-
Property Class
Single Family
-
Road Access
Paved Driveway to House
-
Site Influences
Cul-De-SacFencedGolf NearbyLandscapedPlayground NearbySchoolsShopping Nearby
-
Last Updated
7/6/2025 16:33
$3256/month
Est. Monthly Payment
Mortgage values are calculated by Redman Technologies Inc based on values provided in the REALTOR® Association of Edmonton listing data feed.

