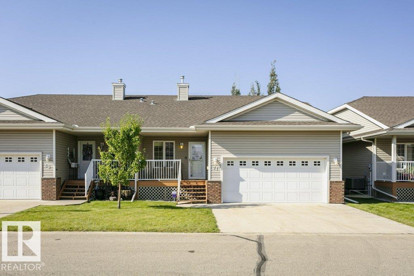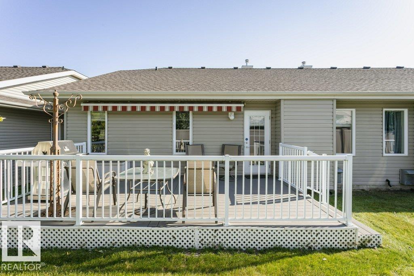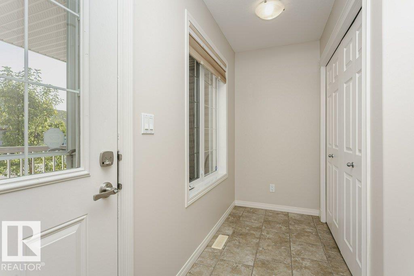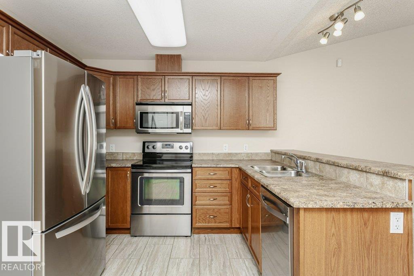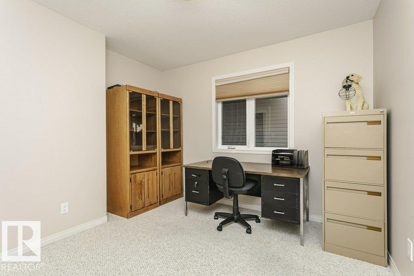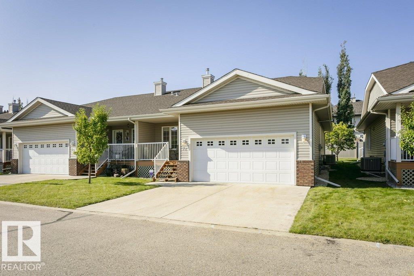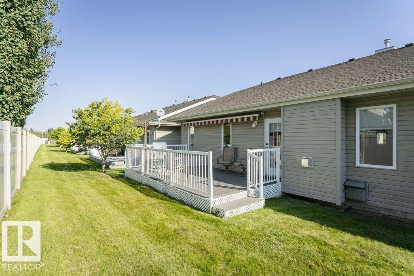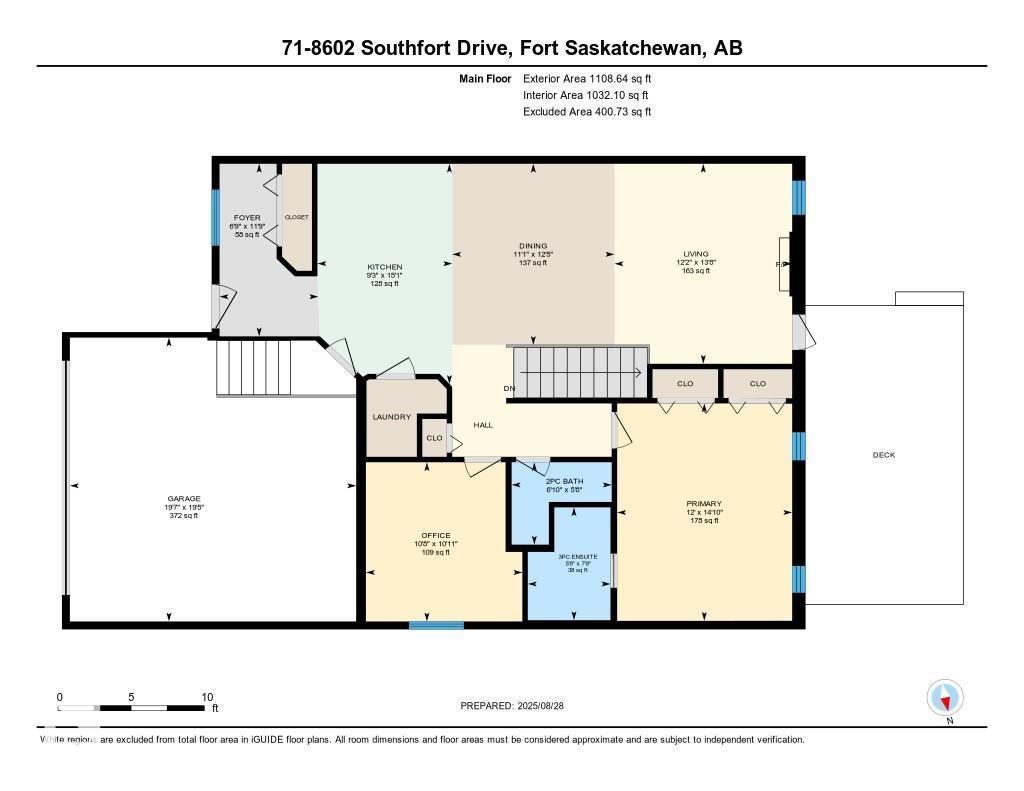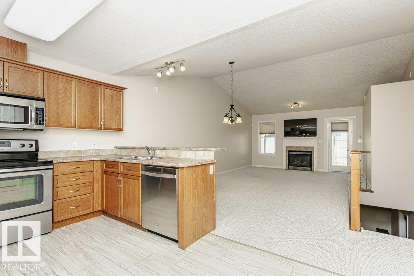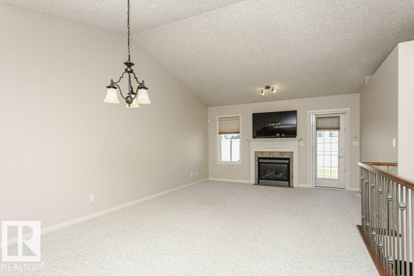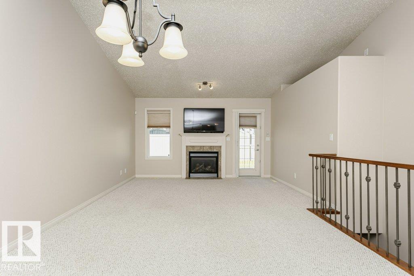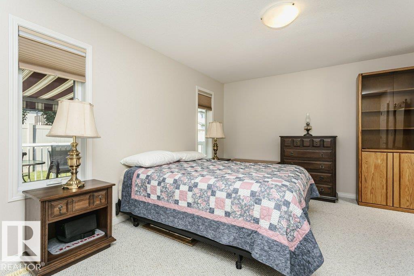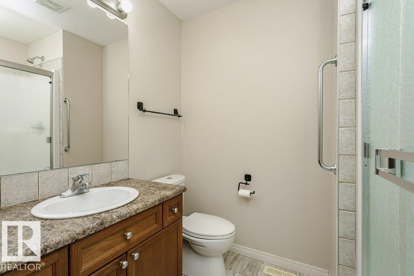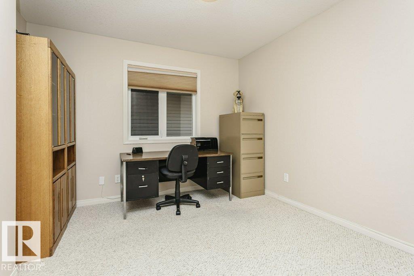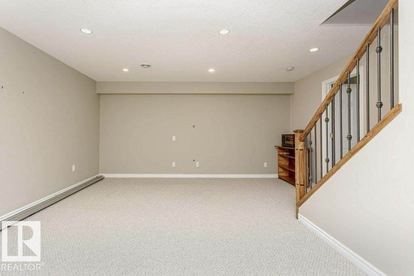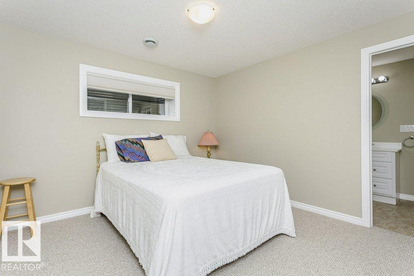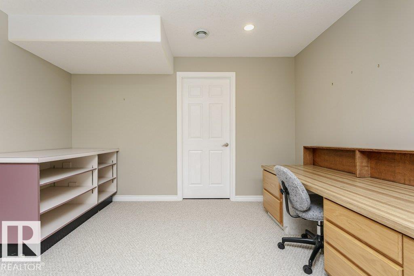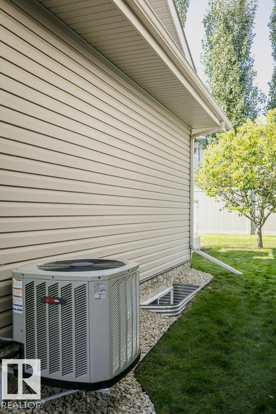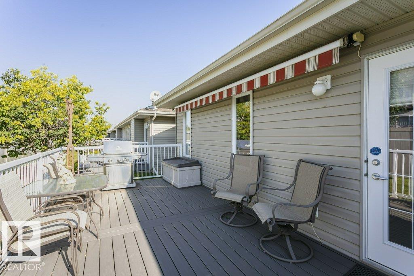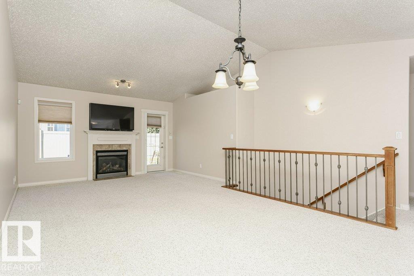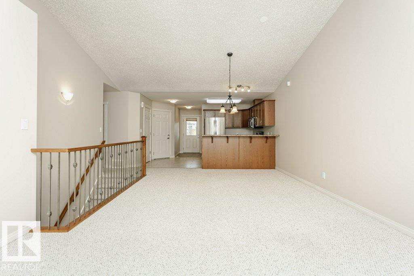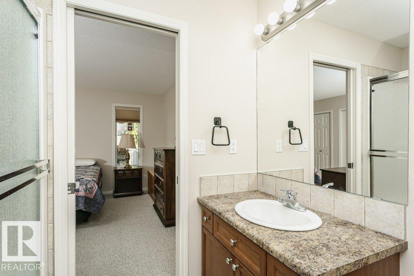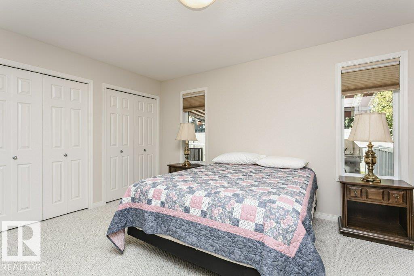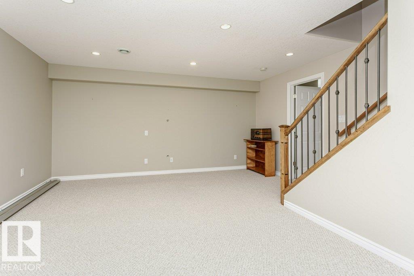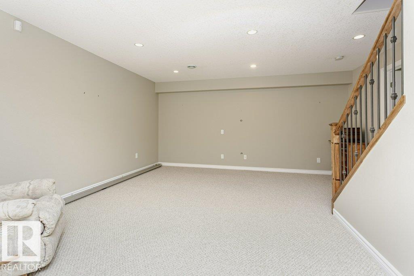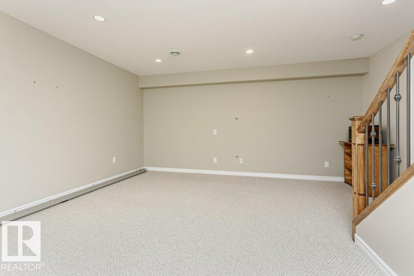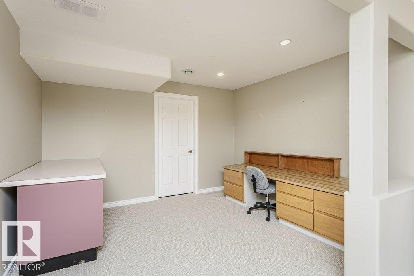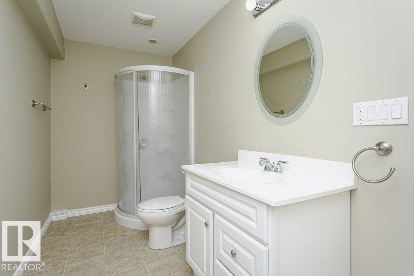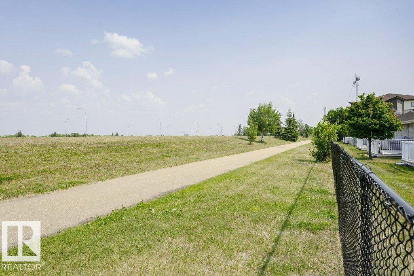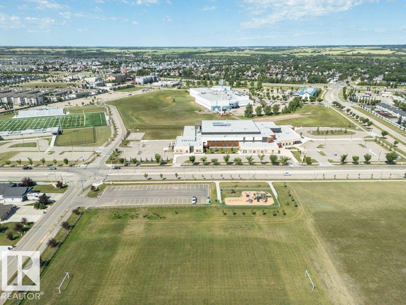Courtesy of Shayne Sharpe of Royal LePage Noralta Real Estate
71 8602 SOUTHFORT Drive Fort Saskatchewan , Alberta , T8L 4R7
MLS® # E4455241
Air Conditioner Deck Exterior Walls- 2"x6" Guest Suite Parking-Visitor Social Rooms Vaulted Ceiling Vinyl Windows
An amazing find here in Fort Saskatchewan - Ready for immediate possession ! This Fully Developed Bungalow Villa located in Southfort Bend awaits a new homeowner. Open concept on the main floor with grand front entry great for a deacons bench. Oak Kitchen with vinyl tile floors and s/s appliances. Dining area and great room with vaulted ceilings and feature gas fireplace plus garden door leads to rear deck with electric awning. Primary bedroom features his/hers closets and 3 piece ensuite bath. Main floor ...
Essential Information
-
MLS® #
E4455241
-
Property Type
Residential
-
Year Built
2007
-
Property Style
Bungalow
Community Information
-
Area
Fort Saskatchewan
-
Condo Name
Southfort Bend The Villas
-
Neighbourhood/Community
South Fort
-
Postal Code
T8L 4R7
Services & Amenities
-
Amenities
Air ConditionerDeckExterior Walls- 2x6Guest SuiteParking-VisitorSocial RoomsVaulted CeilingVinyl Windows
Interior
-
Floor Finish
CarpetNon-Ceramic Tile
-
Heating Type
Forced Air-1Natural Gas
-
Basement
Full
-
Goods Included
Air Conditioning-CentralDishwasher-Built-InGarage ControlGarage OpenerMicrowave Hood FanRefrigeratorStacked Washer/DryerStove-ElectricVacuum System AttachmentsWindow CoveringsSee RemarksGarage Heater
-
Fireplace Fuel
Gas
-
Basement Development
Fully Finished
Exterior
-
Lot/Exterior Features
LandscapedPublic TransportationShopping Nearby
-
Foundation
Concrete Perimeter
-
Roof
Asphalt Shingles
Additional Details
-
Property Class
Condo
-
Road Access
Paved
-
Site Influences
LandscapedPublic TransportationShopping Nearby
-
Last Updated
7/0/2025 5:0
$1865/month
Est. Monthly Payment
Mortgage values are calculated by Redman Technologies Inc based on values provided in the REALTOR® Association of Edmonton listing data feed.

