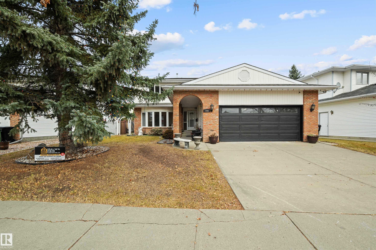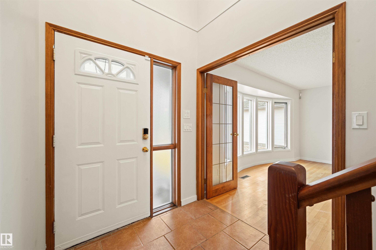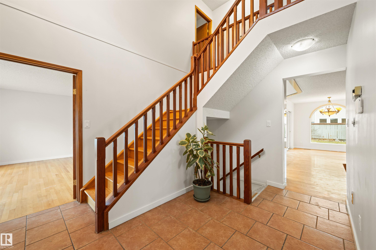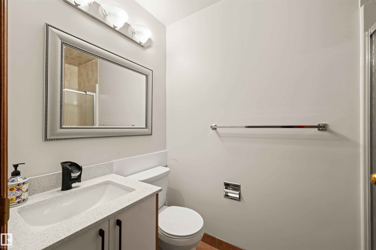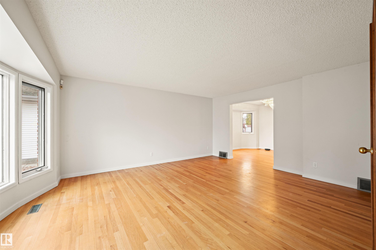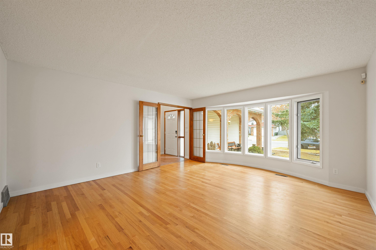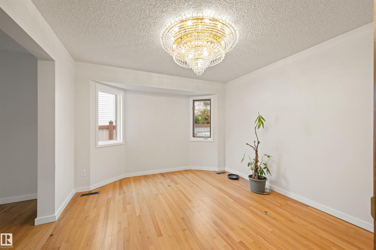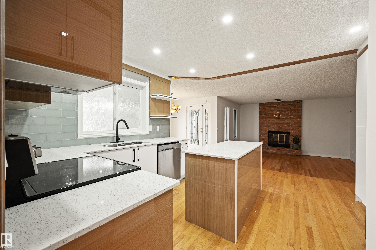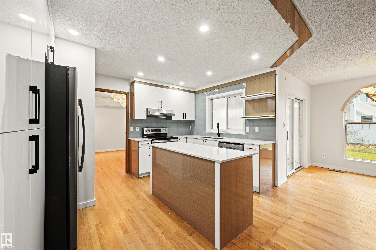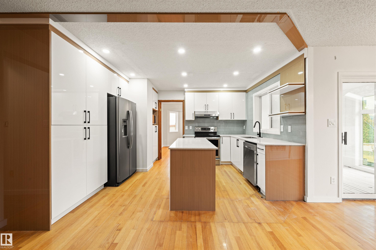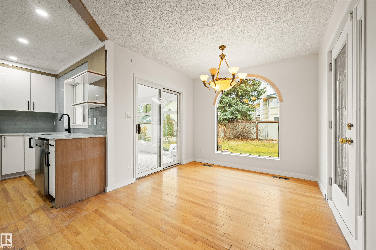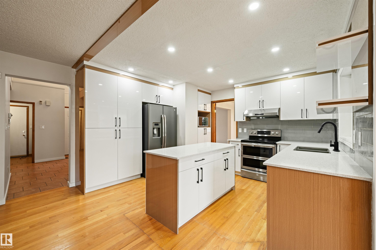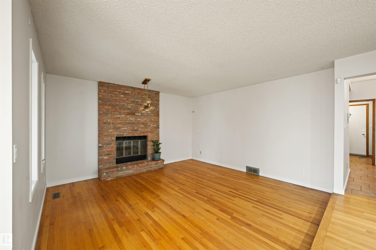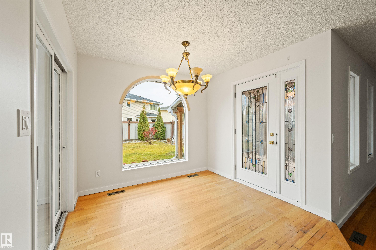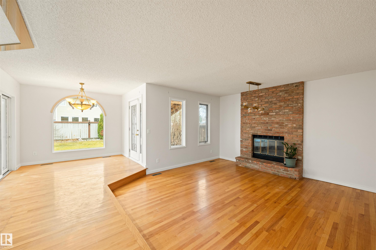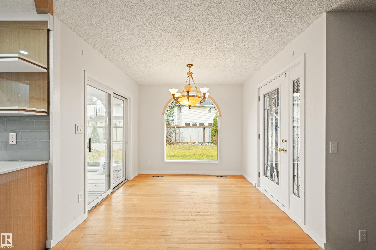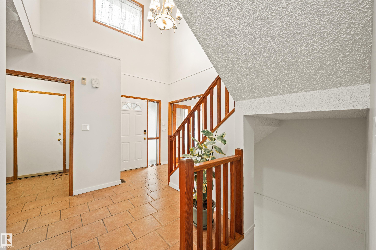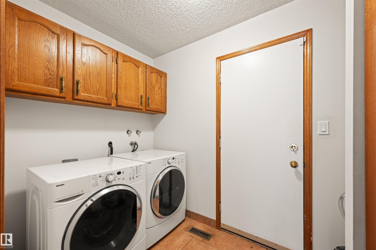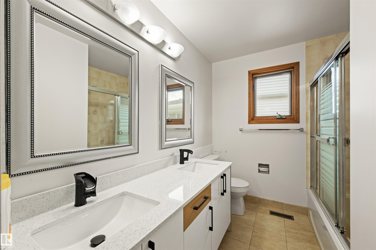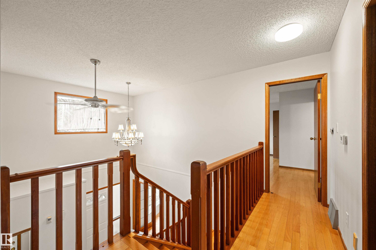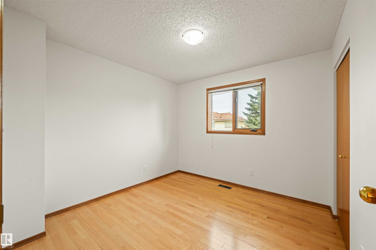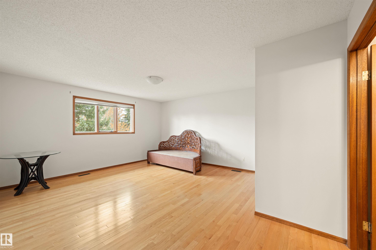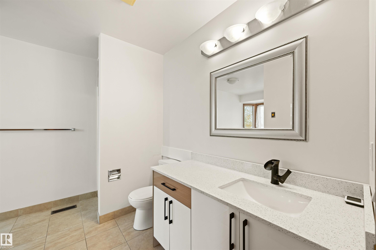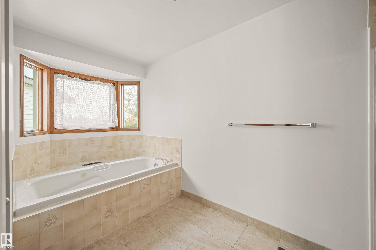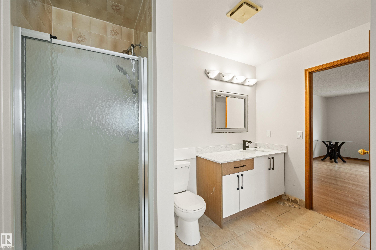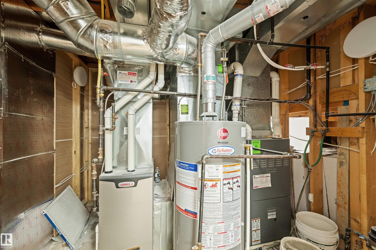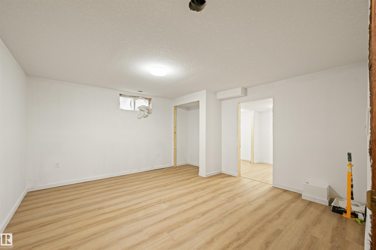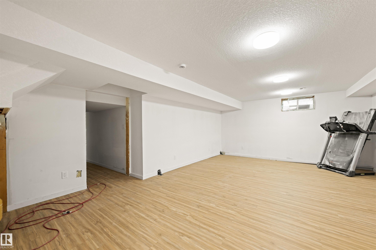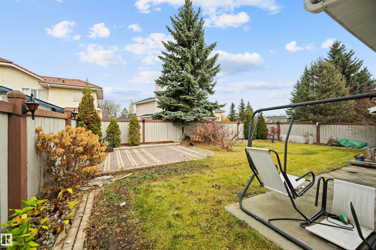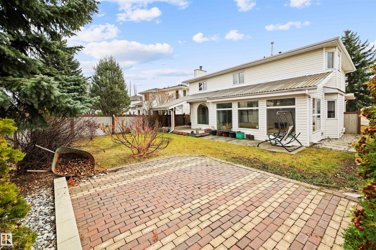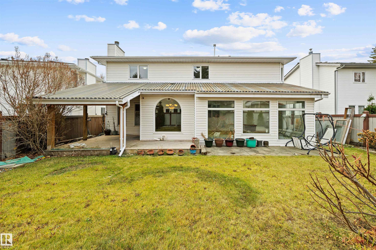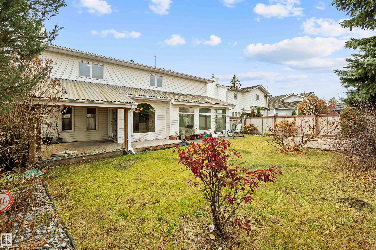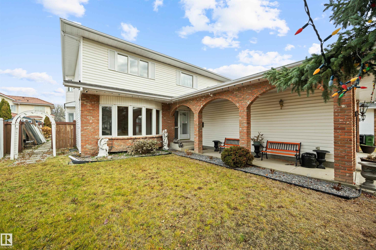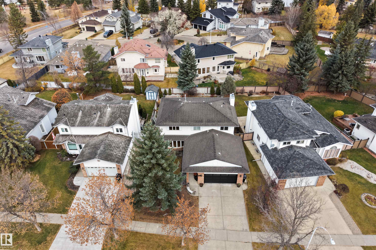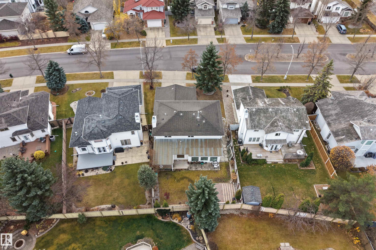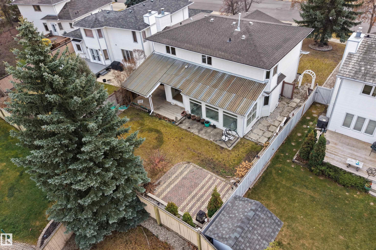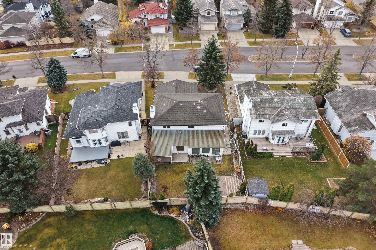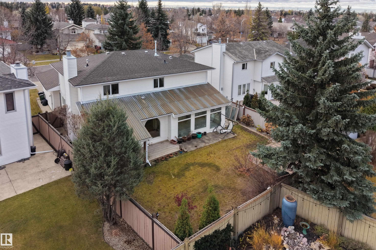Courtesy of Harman Bhatti of Royal Lepage Arteam Realty
706 BURLEY Drive, House for sale in Bulyea Heights Edmonton , Alberta , T6R 1Y2
MLS® # E4464612
Ceiling 9 ft. Detectors Smoke No Animal Home No Smoking Home Patio
Welcome to the family-friendly and highly sought-after community of Bulyea Heights! This beautifully updated 2-storey home offers modern comfort and timeless charm. Enjoy a brand-new kitchen with upgraded appliances, new washroom countertops and toilets, and a partially finished basement awaiting your personal touch. Relax in the bright 3-season sunroom, bringing the outdoors in year-round. Mechanical updates include a newer furnace and hot water tank for peace of mind. Nestled on a quiet street just steps ...
Essential Information
-
MLS® #
E4464612
-
Property Type
Residential
-
Year Built
1987
-
Property Style
2 Storey
Community Information
-
Area
Edmonton
-
Postal Code
T6R 1Y2
-
Neighbourhood/Community
Bulyea Heights
Services & Amenities
-
Amenities
Ceiling 9 ft.Detectors SmokeNo Animal HomeNo Smoking HomePatio
Interior
-
Floor Finish
Ceramic TileHardwoodVinyl Plank
-
Heating Type
Forced Air-1Natural Gas
-
Basement
Full
-
Goods Included
DryerHood FanOven-MicrowaveRefrigeratorStove-ElectricWasher
-
Fireplace Fuel
Gas
-
Basement Development
Partly Finished
Exterior
-
Lot/Exterior Features
FencedGolf NearbyLandscapedPlayground NearbyPublic TransportationSchoolsSki Hill Nearby
-
Foundation
Concrete Perimeter
-
Roof
Asphalt Shingles
Additional Details
-
Property Class
Single Family
-
Road Access
Paved Driveway to House
-
Site Influences
FencedGolf NearbyLandscapedPlayground NearbyPublic TransportationSchoolsSki Hill Nearby
-
Last Updated
10/2/2025 6:38
$3780/month
Est. Monthly Payment
Mortgage values are calculated by Redman Technologies Inc based on values provided in the REALTOR® Association of Edmonton listing data feed.

