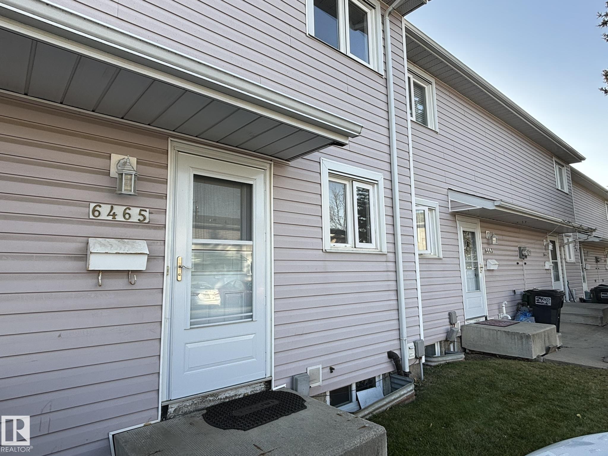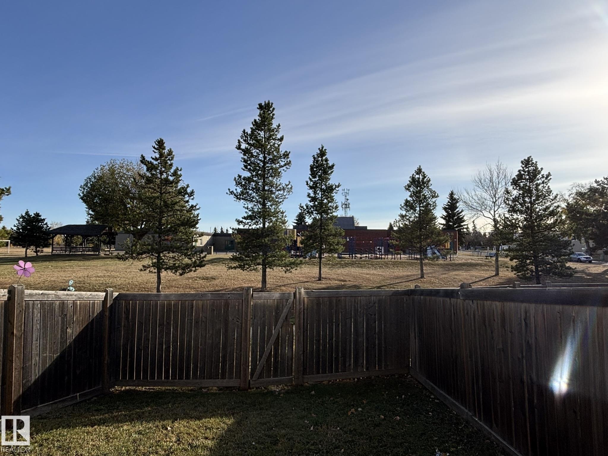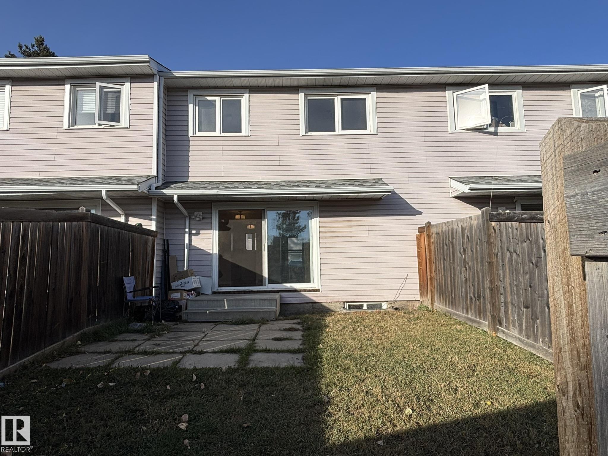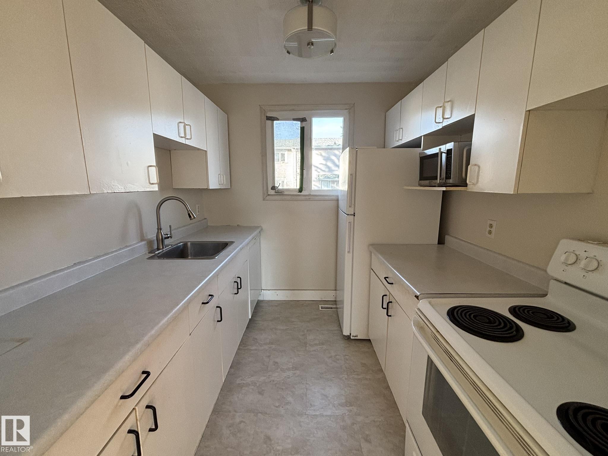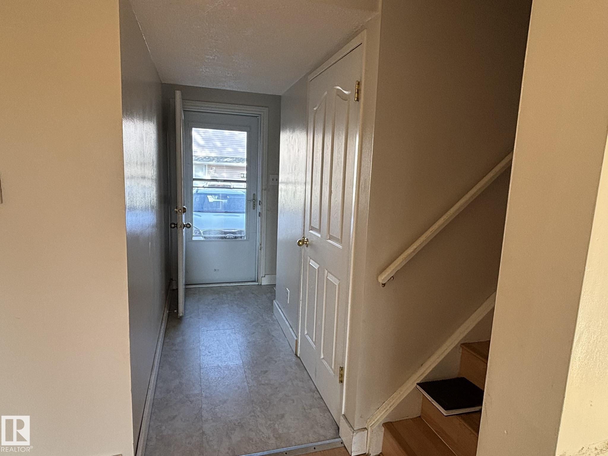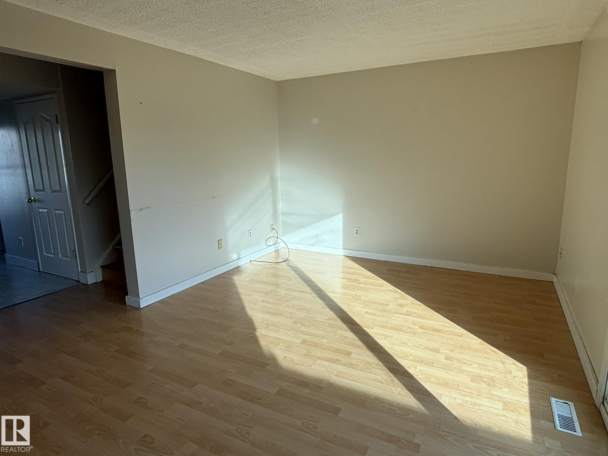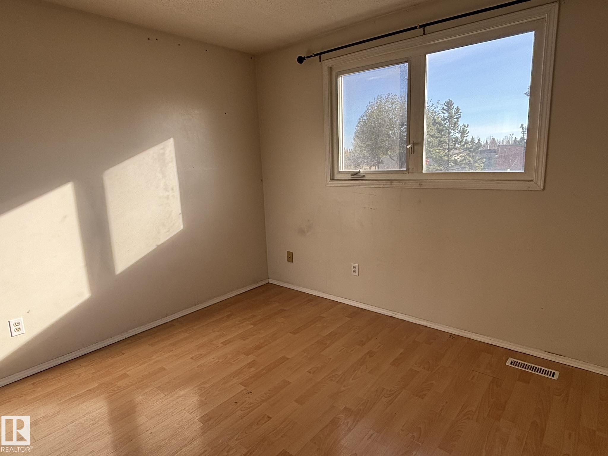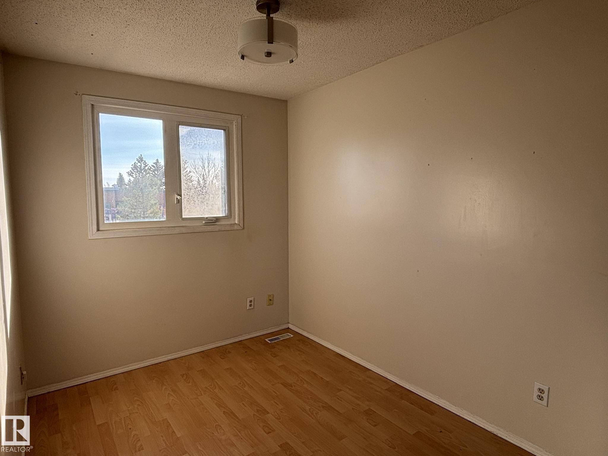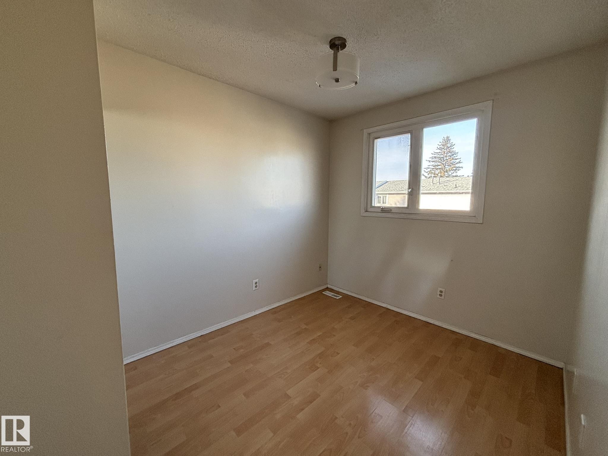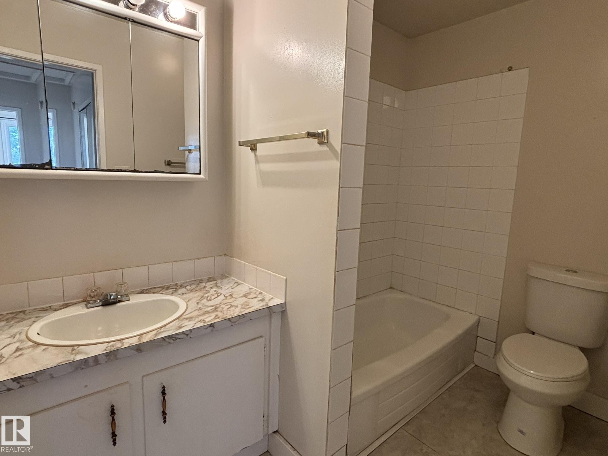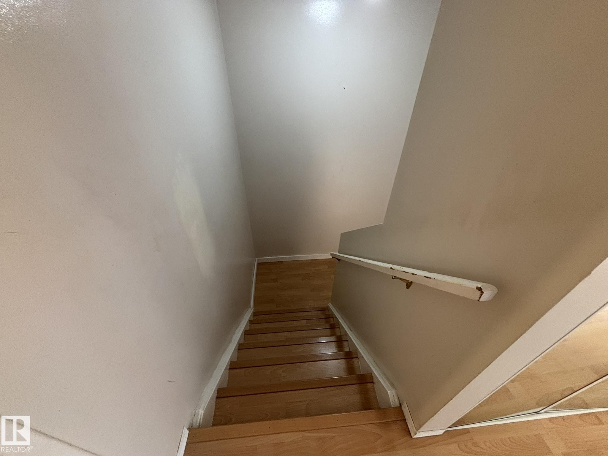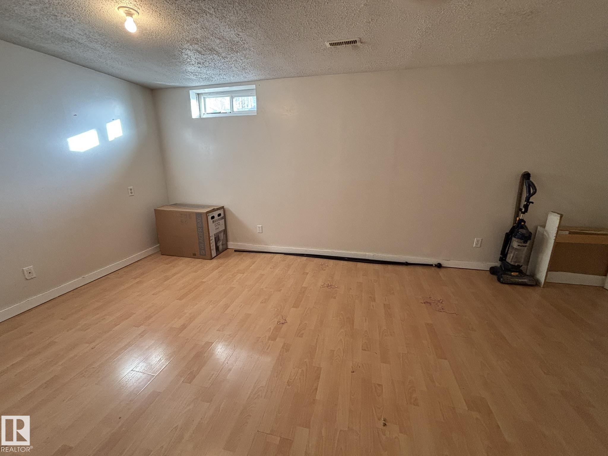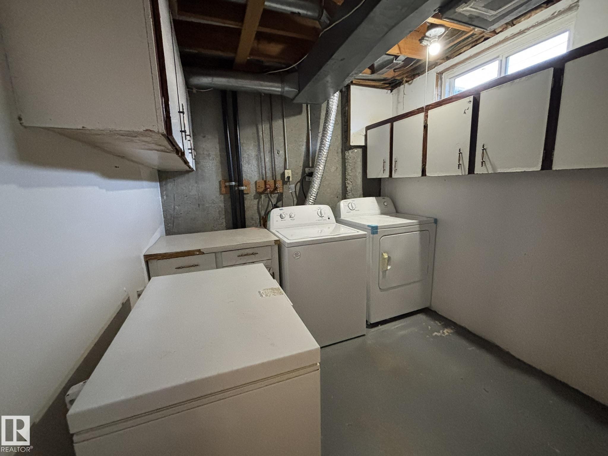Courtesy of Lisa Haraba of Exp Realty
6465 184 Street NW, Townhouse for sale in Ormsby Place Edmonton , Alberta , T5S 1R2
MLS® # E4463018
No Smoking Home
Attention first-time buyers, investors, and pet lovers! This 3-bedroom, 2-bath townhouse in west Edmonton offers the ideal blend of value, space, and location in a quiet, well-managed complex. Enjoy a sunny, south-facing, fully fenced yard backing on to Ormsby school—perfect for pets, kids, or outdoor lounging. Inside, the functional layout features three spacious bedrooms and a partially finished basement. Situated just minutes from major transit routes, Whitemud Drive, Anthony Henday, and West Edmonto...
Essential Information
-
MLS® #
E4463018
-
Property Type
Residential
-
Year Built
1977
-
Property Style
2 Storey
Community Information
-
Area
Edmonton
-
Condo Name
Ormsby Place
-
Neighbourhood/Community
Ormsby Place
-
Postal Code
T5S 1R2
Services & Amenities
-
Amenities
No Smoking Home
Interior
-
Floor Finish
Laminate FlooringLinoleum
-
Heating Type
Forced Air-1Natural Gas
-
Basement Development
Partly Finished
-
Goods Included
DryerOven-MicrowaveRefrigeratorStove-ElectricWasher
-
Basement
Full
Exterior
-
Lot/Exterior Features
Backs Onto Park/TreesFencedLow Maintenance LandscapePlayground NearbyPublic Swimming PoolPublic TransportationSchoolsShopping Nearby
-
Foundation
Concrete Perimeter
-
Roof
Asphalt Shingles
Additional Details
-
Property Class
Condo
-
Road Access
Paved
-
Site Influences
Backs Onto Park/TreesFencedLow Maintenance LandscapePlayground NearbyPublic Swimming PoolPublic TransportationSchoolsShopping Nearby
-
Last Updated
9/3/2025 6:59
$888/month
Est. Monthly Payment
Mortgage values are calculated by Redman Technologies Inc based on values provided in the REALTOR® Association of Edmonton listing data feed.

