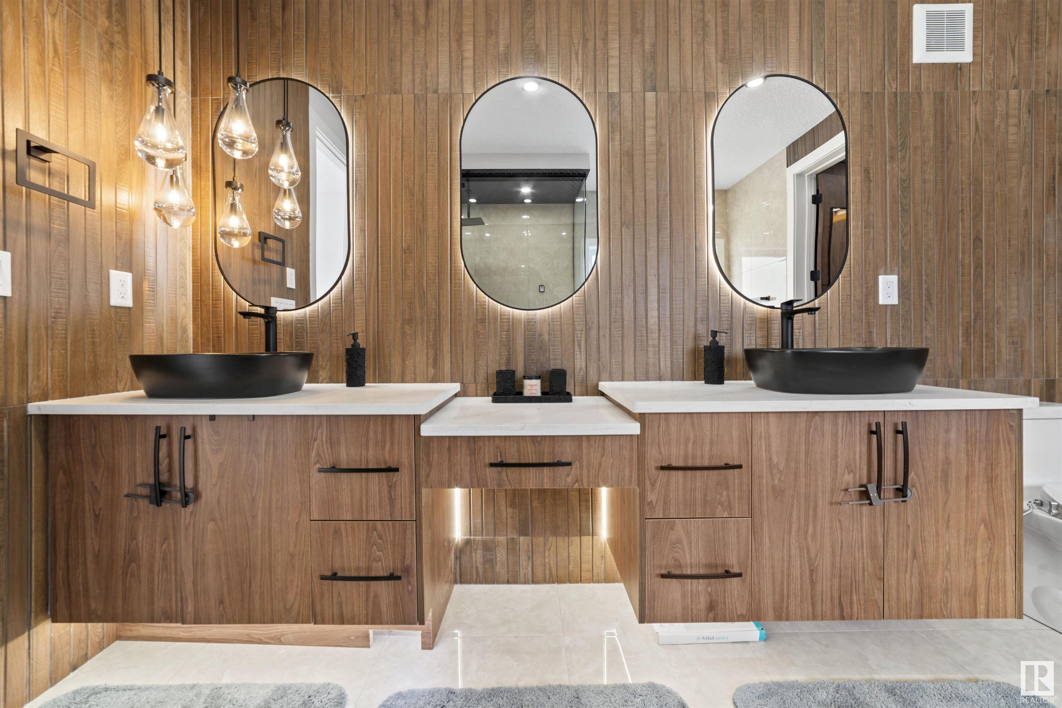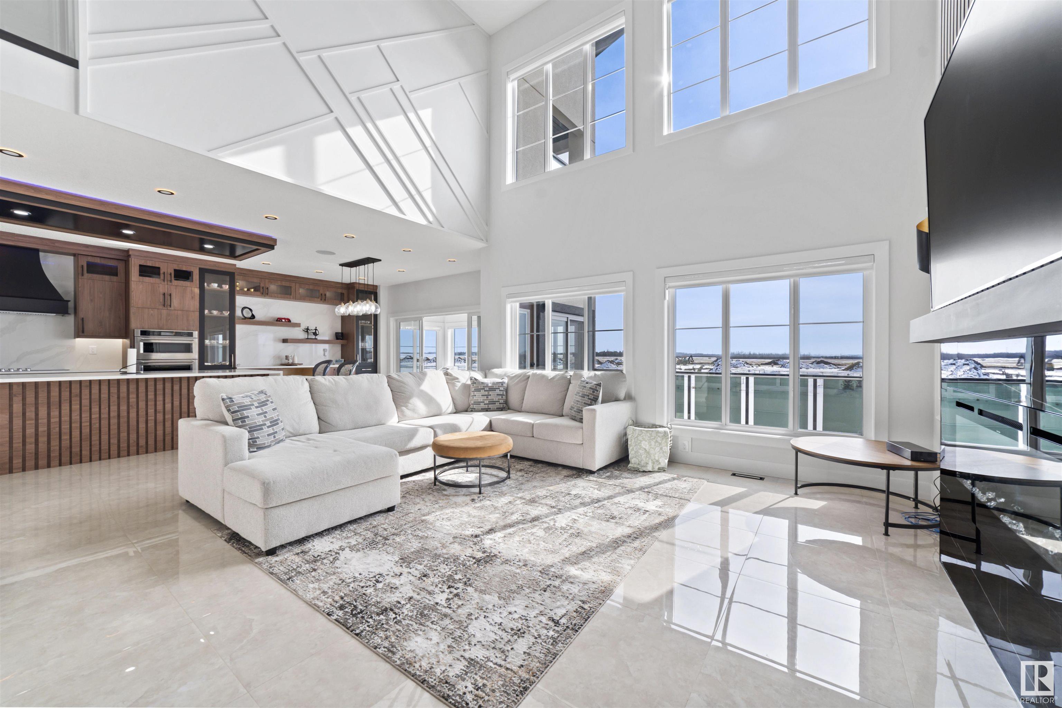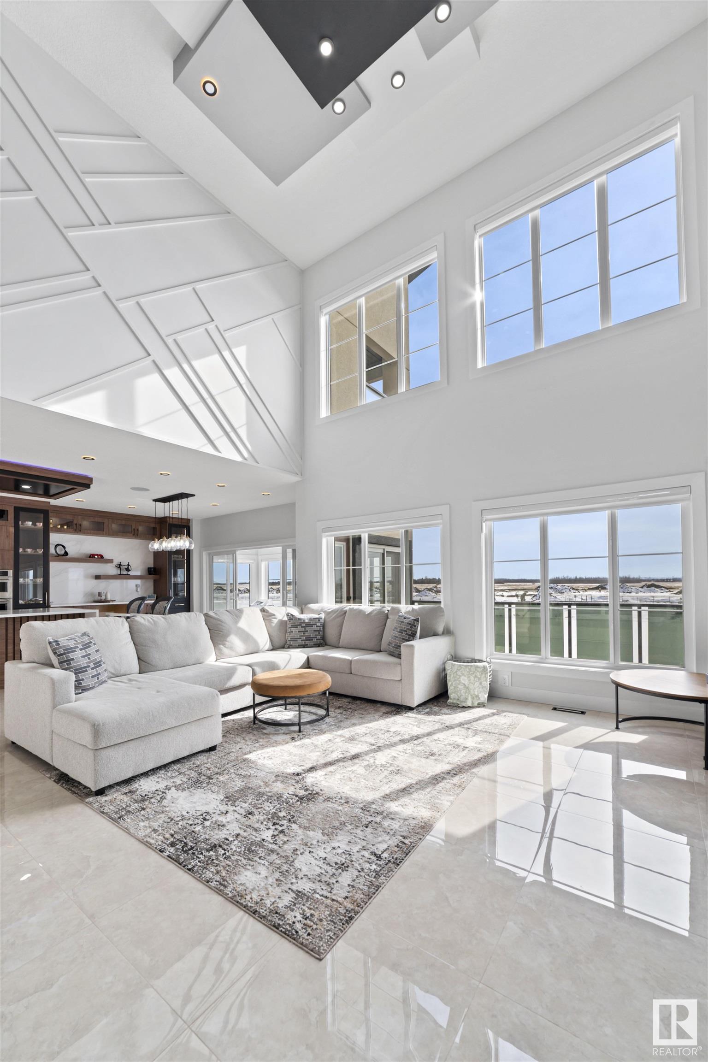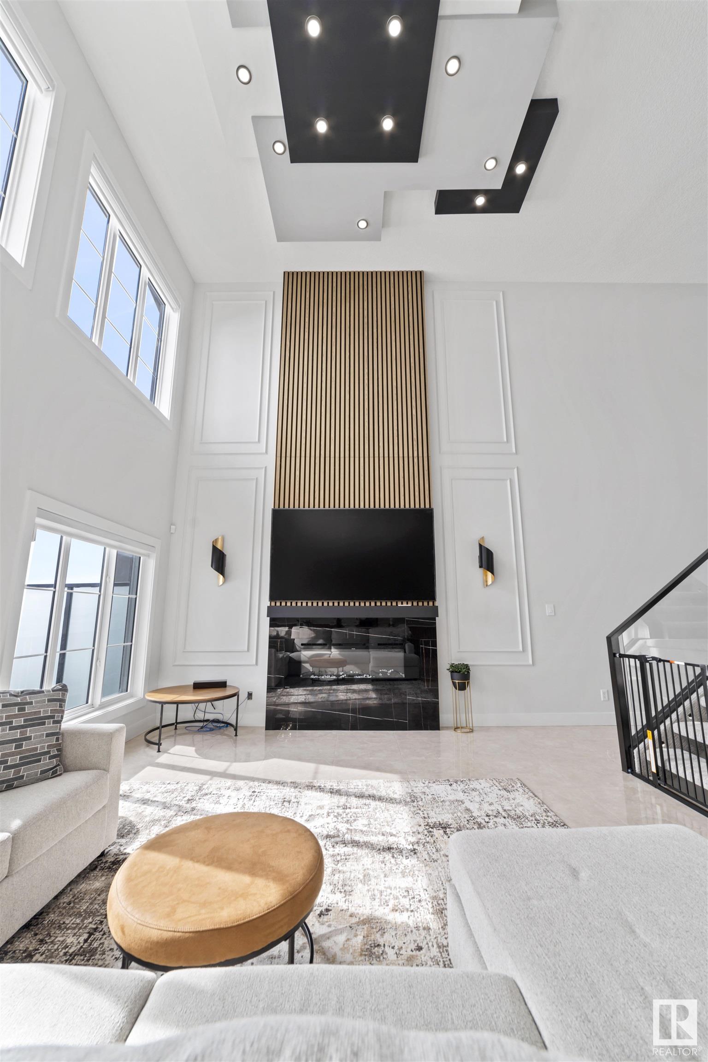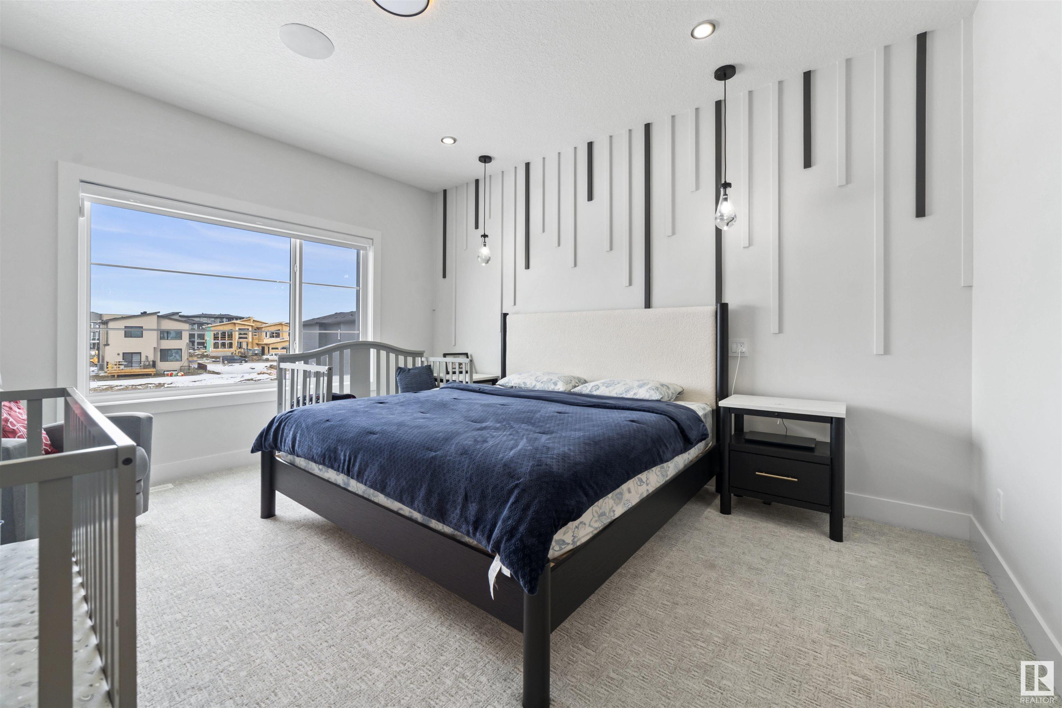Courtesy of Shubham Narang of MaxWell Polaris
6403 26 ST, House for sale in Churchill Meadow Rural Leduc County , Alberta , T4X 3A6
MLS® # E4449512
Carbon Monoxide Detectors Closet Organizers Detectors Smoke No Animal Home No Smoking Home Storage-In-Suite 9 ft. Basement Ceiling
Welcome to this one-of-a-kind gem in the heart of Churchill Meadows, offering a rare layout and unmatched curb appeal! Situated on a massive corner lot, this stunning home boasts over 2700 sqft with triple car garage, an elegant entrance, and a grand open-to-below design that creates an airy feel right from the moment you step in.The main floor features a bedroom with a full bath. You’ll love the chef’s kitchen with premium finishes, plus a f spice kitchen for added convenience. The spacious great room with...
Essential Information
-
MLS® #
E4449512
-
Property Type
Residential
-
Total Acres
0.14
-
Year Built
2025
-
Property Style
2 Storey
Community Information
-
Area
Leduc County
-
Postal Code
T4X 3A6
-
Neighbourhood/Community
Churchill Meadow
Services & Amenities
-
Amenities
Carbon Monoxide DetectorsCloset OrganizersDetectors SmokeNo Animal HomeNo Smoking HomeStorage-In-Suite9 ft. Basement Ceiling
-
Water Supply
Municipal
-
Parking
Triple Garage Attached
Interior
-
Floor Finish
CarpetCeramic TileVinyl Plank
-
Heating Type
Forced Air-1Natural Gas
-
Basement Development
Unfinished
-
Goods Included
See RemarksBuilder Appliance Credit
-
Basement
Full
Exterior
-
Lot/Exterior Features
Airport NearbyCorner LotCul-De-SacGolf NearbyPlayground NearbyShopping NearbySee Remarks
-
Foundation
Concrete Perimeter
Additional Details
-
Sewer Septic
Municipal/Community
-
Site Influences
Airport NearbyCorner LotCul-De-SacGolf NearbyPlayground NearbyShopping NearbySee Remarks
-
Last Updated
7/1/2025 21:10
-
Property Class
Country Residential
-
Road Access
Paved Driveway to House
$3867/month
Est. Monthly Payment
Mortgage values are calculated by Redman Technologies Inc based on values provided in the REALTOR® Association of Edmonton listing data feed.

