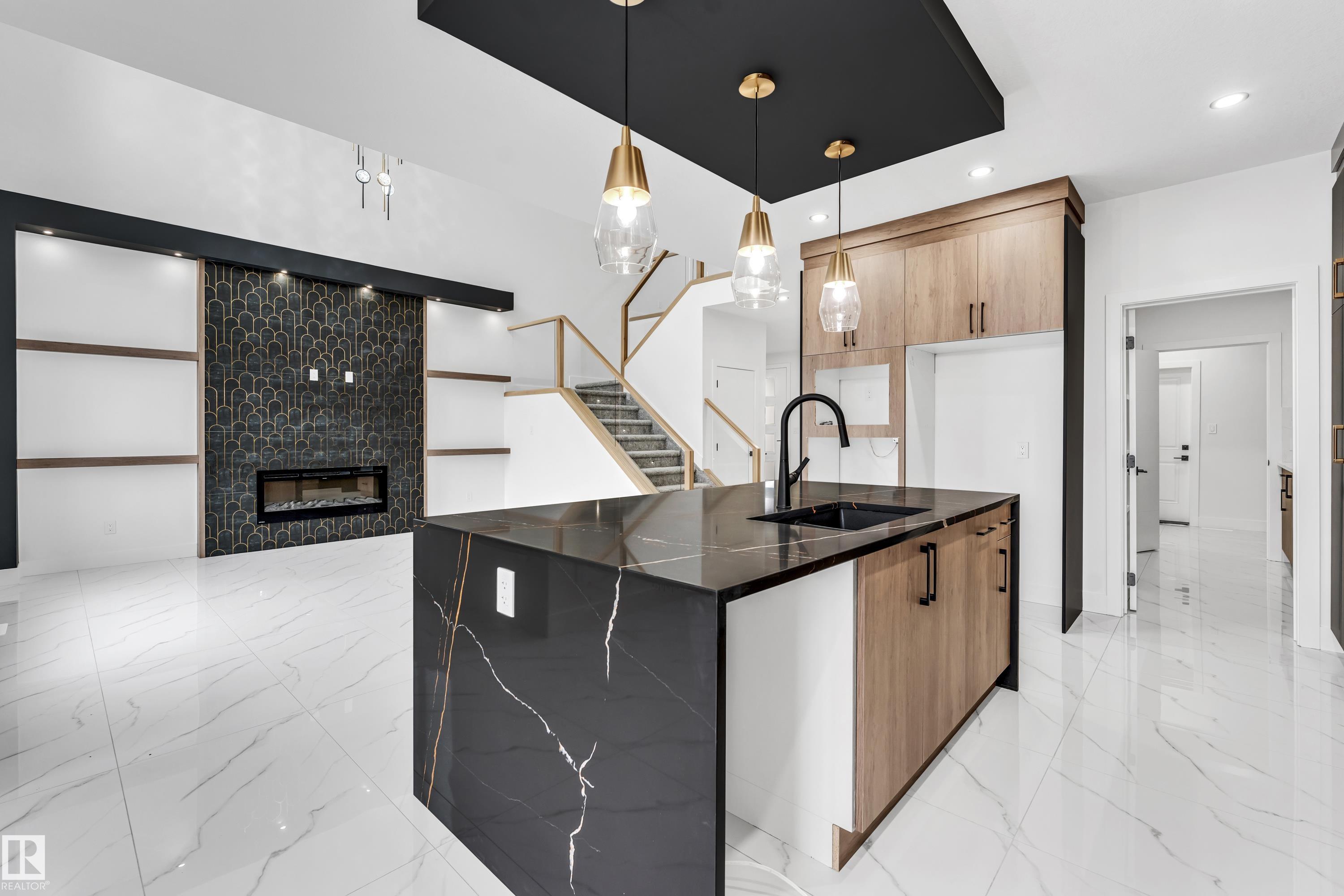Courtesy of Yad Dhillon of Nationwide Realty Corp
6238 19 ST, House for sale in Irvine Creek Rural Leduc County , Alberta , T4X 3C8
MLS® # E4438393
Carbon Monoxide Detectors Ceiling 9 ft. Detectors Smoke 9 ft. Basement Ceiling
**IRVINE CREEK**BIG LOT**SIDE ENTRY** Five spacious bedrooms, a versatile den, and four opulent bathrooms, thoughtfully designed to meet the needs of contemporary living. Every element of this home reflects refined attention to detail, with premium upgrades throughout and soaring 9-foot ceilings gracing all three levels. At the heart of the home lies a gourmet kitchen, masterfully extended to enhance both space and utility. It is complemented by a separate, fully equipped spice kitchen—ideal for culinary en...
Essential Information
-
MLS® #
E4438393
-
Property Type
Residential
-
Total Acres
0.13
-
Year Built
2025
-
Property Style
2 Storey
Community Information
-
Area
Leduc County
-
Postal Code
T4X 3C8
-
Neighbourhood/Community
Irvine Creek
Services & Amenities
-
Amenities
Carbon Monoxide DetectorsCeiling 9 ft.Detectors Smoke9 ft. Basement Ceiling
-
Water Supply
Municipal
-
Parking
Double Garage Attached
Interior
-
Floor Finish
CarpetCeramic TileVinyl Plank
-
Heating Type
Forced Air-1Natural Gas
-
Basement Development
Unfinished
-
Goods Included
See Remarks
-
Basement
Full
Exterior
-
Lot/Exterior Features
Airport NearbyCreekRecreation UseShopping Nearby
-
Foundation
Concrete Perimeter
Additional Details
-
Sewer Septic
Municipal/Community
-
Site Influences
Airport NearbyCreekRecreation UseShopping Nearby
-
Last Updated
4/6/2025 17:27
-
Property Class
Country Residential
-
Road Access
Paved Driveway to House
$3324/month
Est. Monthly Payment
Mortgage values are calculated by Redman Technologies Inc based on values provided in the REALTOR® Association of Edmonton listing data feed.




















































