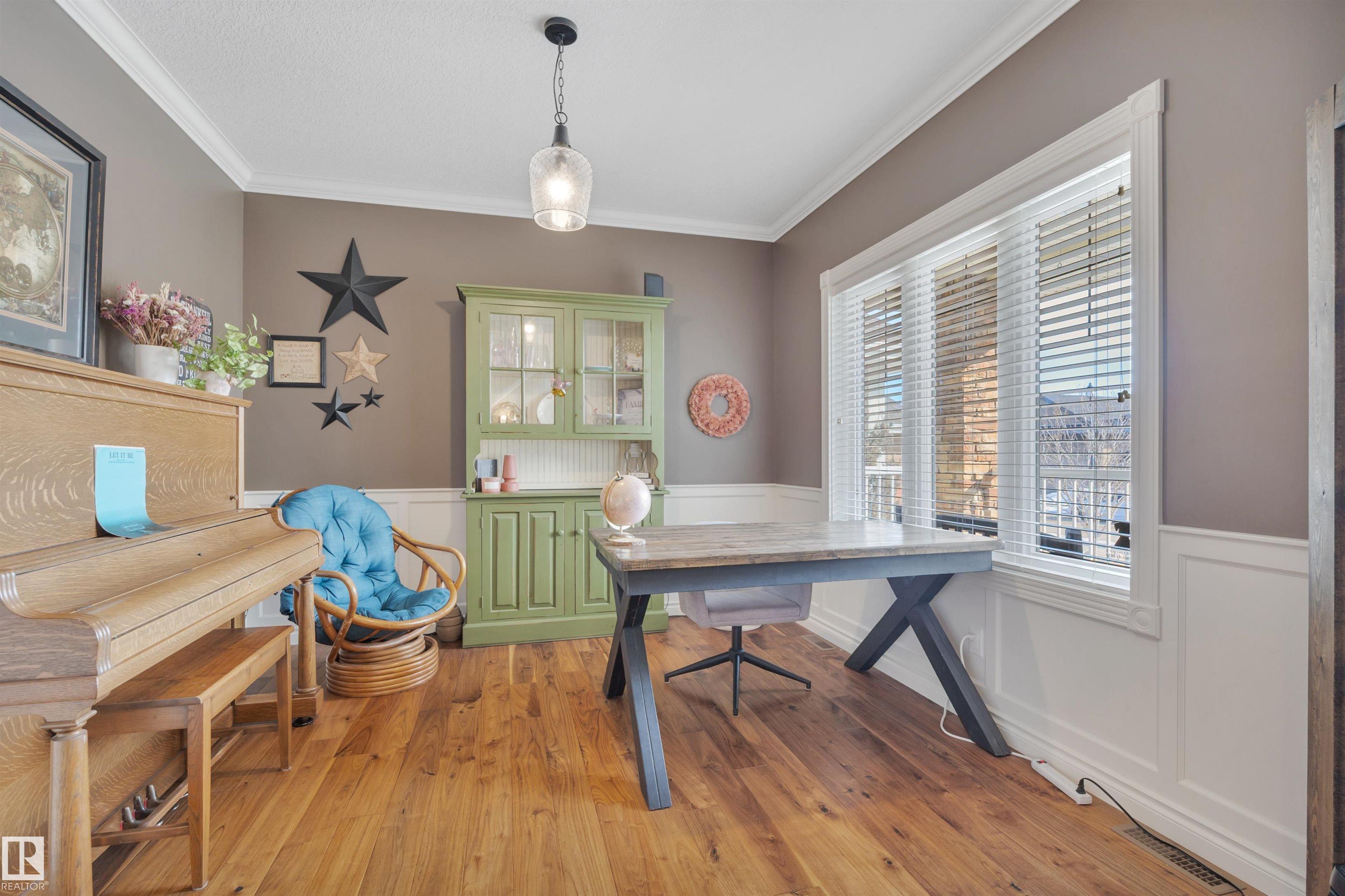Courtesy of Kevin Doyle of RE/MAX Elite
62 WESTLIN Drive, House for sale in Windrose Leduc , Alberta , T9E 0N8
MLS® # E4427076
Air Conditioner Ceiling 9 ft. Deck No Smoking Home Vinyl Windows Wet Bar
TRIPLE HEATED GARAGE! QUALITY BUILT! PERFECT FAMILY HOME! Feast your eyes on this 2511 sq ft 5 bed + den, 3.5 bath Mclean & Mclean Homes gem! Feat: 9' ceilings on the main & lower, gorgeous engineered hardwood & tile on the main, custom stone gas fireplace, 2 tone kitchen cabinetry w/ granite countertops throughout, basement wet bar, covered deck w/ composite deck boards, central AC & more! Spacious entryway leads to your open concept living / dining / kitchen space; terrific spot for family gatherings & ho...
Essential Information
-
MLS® #
E4427076
-
Property Type
Residential
-
Year Built
2012
-
Property Style
2 Storey
Community Information
-
Area
Leduc
-
Postal Code
T9E 0N8
-
Neighbourhood/Community
Windrose
Services & Amenities
-
Amenities
Air ConditionerCeiling 9 ft.DeckNo Smoking HomeVinyl WindowsWet Bar
Interior
-
Floor Finish
CarpetCeramic TileEngineered Wood
-
Heating Type
Forced Air-1Natural Gas
-
Basement
Full
-
Goods Included
Air Conditioning-CentralDishwasher - Energy StarDryerRefrigeratorStove-ElectricWasherWindow CoveringsGarage Heater
-
Fireplace Fuel
Gas
-
Basement Development
Fully Finished
Exterior
-
Lot/Exterior Features
Airport NearbyFencedLandscapedPlayground NearbyPublic Swimming PoolPublic TransportationSchoolsShopping Nearby
-
Foundation
Concrete Perimeter
-
Roof
Asphalt Shingles
Additional Details
-
Property Class
Single Family
-
Road Access
Paved
-
Site Influences
Airport NearbyFencedLandscapedPlayground NearbyPublic Swimming PoolPublic TransportationSchoolsShopping Nearby
-
Last Updated
4/3/2025 3:40
$3644/month
Est. Monthly Payment
Mortgage values are calculated by Redman Technologies Inc based on values provided in the REALTOR® Association of Edmonton listing data feed.

























































