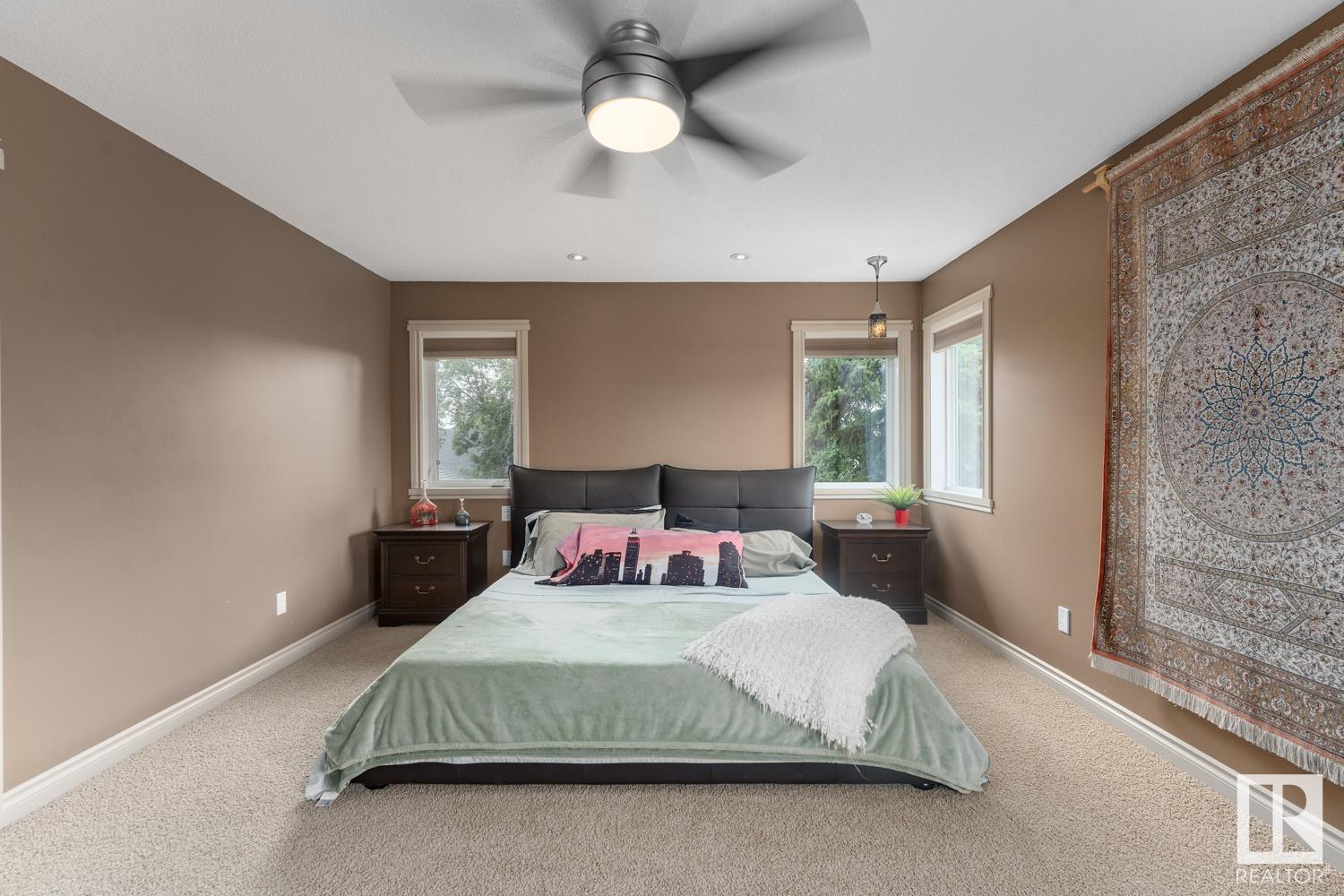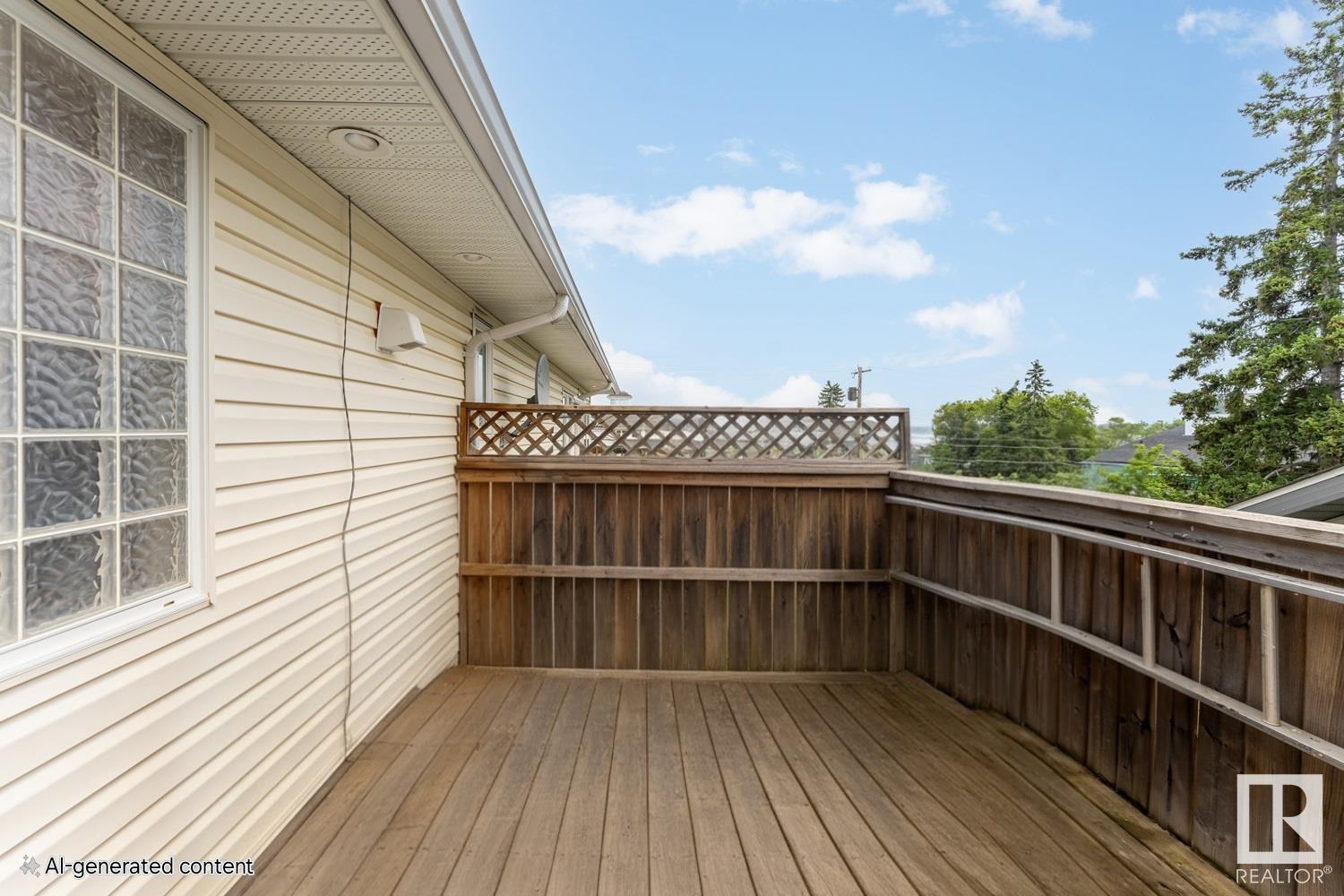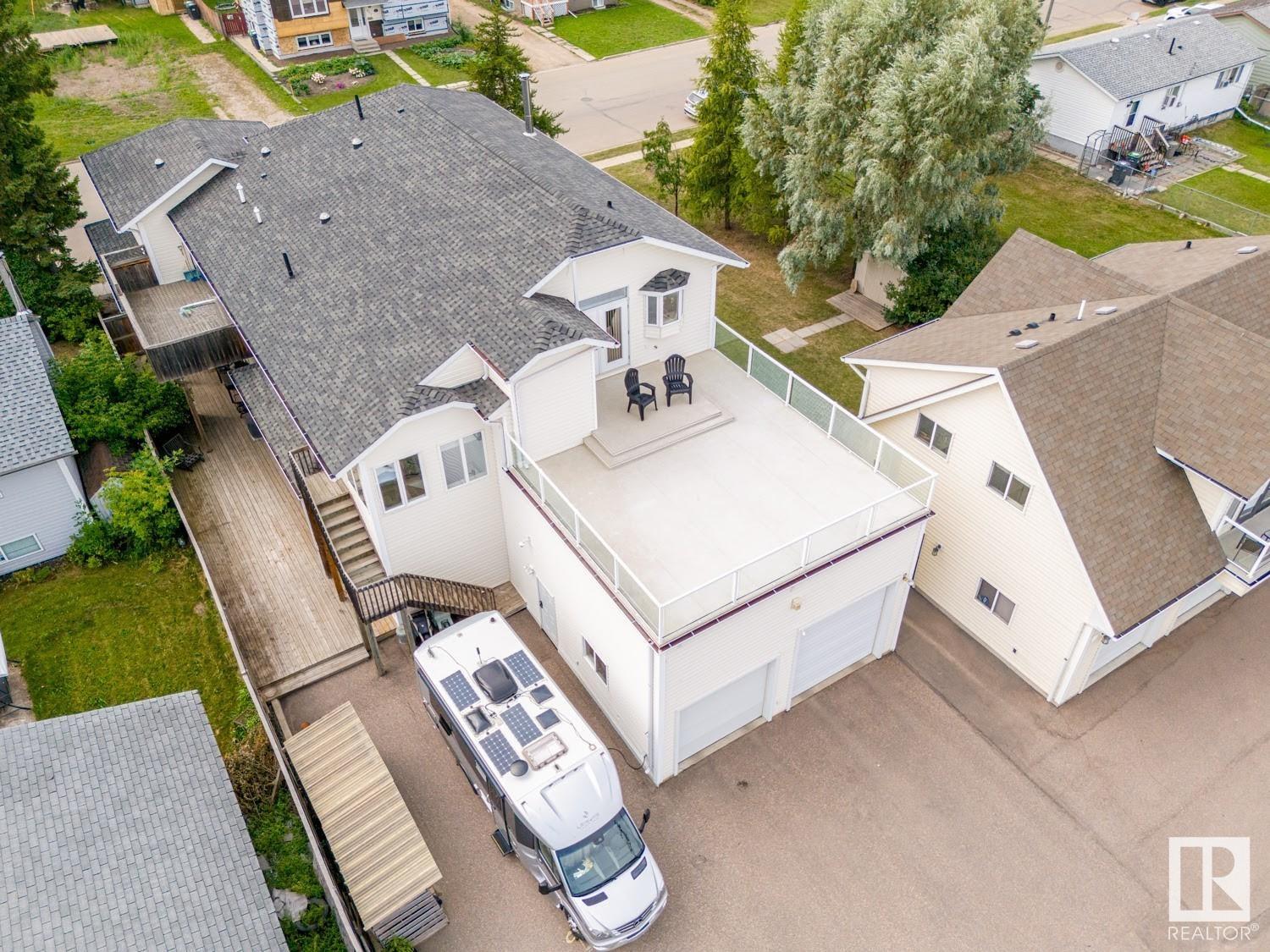Courtesy of Lisa Borowitz of RE/MAX Platinum Realty
616 10 Street, House for sale in Cold Lake North Cold Lake , Alberta , T9M 1B1
MLS® # E4430322
Off Street Parking Ceiling 9 ft. Closet Organizers Deck Hot Water Natural Gas No Smoking Home Parking-Extra R.V. Storage Secured Parking Vaulted Ceiling Workshop Natural Gas BBQ Hookup
A UNIQUE residence that's not just a HOME, but rather a comprehensive lifestyle combining innovative design and the opportunity to LIVE, WORK & PLAY all in one truly remarkable property! The top floor home engineered and constructed in 2006 welcomes you with an incredible kitchen/great room, vaulted ceilings and the immediate sense of grandeur. Add a wood burning custom airtight fireplace, and a kitchen that's the heart of the home boasting a massive entertaining island with an induction stovetop that bec...
Essential Information
-
MLS® #
E4430322
-
Property Type
Residential
-
Year Built
1962
-
Property Style
2 Storey
Community Information
-
Area
Cold Lake
-
Postal Code
T9M 1B1
-
Neighbourhood/Community
Cold Lake North
Services & Amenities
-
Amenities
Off Street ParkingCeiling 9 ft.Closet OrganizersDeckHot Water Natural GasNo Smoking HomeParking-ExtraR.V. StorageSecured ParkingVaulted CeilingWorkshopNatural Gas BBQ Hookup
Interior
-
Floor Finish
CarpetCeramic TileHardwood
-
Heating Type
Forced Air-1Natural Gas
-
Basement
None
-
Goods Included
Dishwasher-Built-InDryerGarage ControlGarage OpenerOven-Built-InOven-MicrowaveRefrigeratorWasherStove-InductionCurtains and Blinds
-
Fireplace Fuel
Wood
-
Basement Development
No Basement
Exterior
-
Lot/Exterior Features
CommercialFlat SitePaved LaneShopping NearbyView Lake
-
Foundation
Concrete Perimeter
-
Roof
Asphalt Shingles
Additional Details
-
Property Class
Single Family
-
Road Access
Paved
-
Site Influences
CommercialFlat SitePaved LaneShopping NearbyView Lake
-
Last Updated
4/3/2025 20:2
$3188/month
Est. Monthly Payment
Mortgage values are calculated by Redman Technologies Inc based on values provided in the REALTOR® Association of Edmonton listing data feed.



































