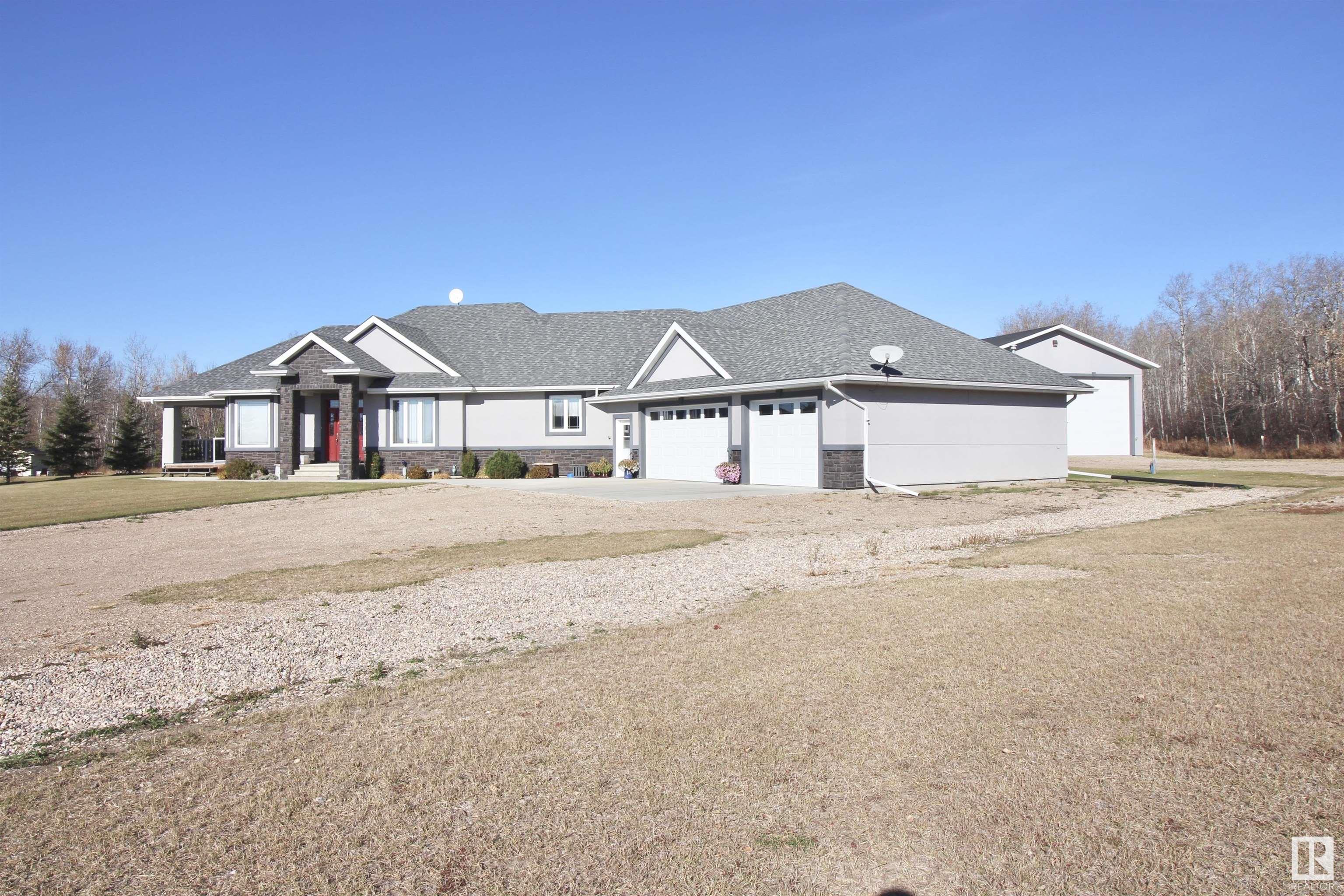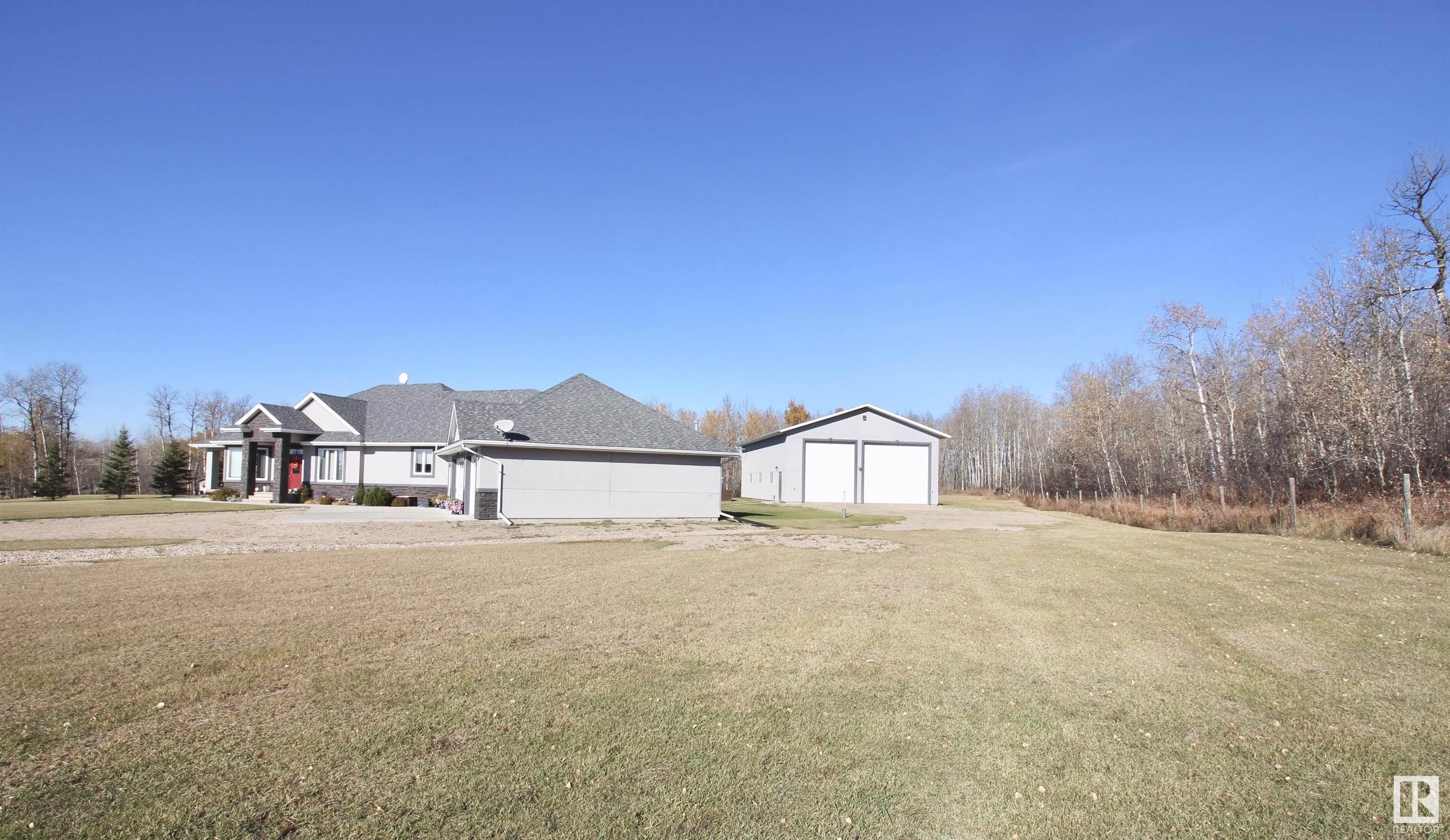Courtesy of Marcel Sylvestre of Panache Realty Ltd.
#610 46424 Township Road 611, House for sale in Willow Ridge Rural Bonnyville M.D. , Alberta , T9N 2H2
MLS® # E4427576
Air Conditioner Ceiling 9 ft. Closet Organizers Deck Exterior Walls- 2"x6" Front Porch Vaulted Ceiling Vinyl Windows
You CAN have it all!!! This custom built ranch style bungalow is quite simply jaw dropping! Located in Willow Ridge on a nicely landscaped 1.5 acre site. Over 2100 square feet on the main level with high end finishing throughout. The kitchen is the "Heart of the Home" and features include cherry wood cabinetry, quartz countertops, walk in pantry, garburator and so much more. The living room features a gas fireplace. The regal master suite features a "Soak" steam shower, double vanities, a soaker tub and a l...
Essential Information
-
MLS® #
E4427576
-
Property Type
Residential
-
Total Acres
1.51
-
Year Built
2012
-
Property Style
Bungalow
Community Information
-
Area
Bonnyville
-
Postal Code
T9N 2H2
-
Neighbourhood/Community
Willow Ridge_MBON
Services & Amenities
-
Amenities
Air ConditionerCeiling 9 ft.Closet OrganizersDeckExterior Walls- 2x6Front PorchVaulted CeilingVinyl Windows
-
Water Supply
Drilled Well
-
Parking
Over SizedShopTriple Garage Attached
Interior
-
Floor Finish
CarpetCeramic Tile
-
Heating Type
Forced Air-1In Floor Heat SystemNatural Gas
-
Basement Development
Fully Finished
-
Goods Included
Air Conditioning-CentralDishwasher-Built-InDryerGarage ControlGarage OpenerHood FanStove-ElectricWasherWindow CoveringsRefrigerators-TwoGarage Heater
-
Basement
Full
Exterior
-
Lot/Exterior Features
Fruit Trees/ShrubsGolf NearbyLandscapedPlayground Nearby
-
Foundation
Concrete Perimeter
Additional Details
-
Sewer Septic
Septic Tank & Field
-
Site Influences
Fruit Trees/ShrubsGolf NearbyLandscapedPlayground Nearby
-
Last Updated
2/4/2025 1:18
-
Property Class
Country Residential
-
Road Access
Paved
$4007/month
Est. Monthly Payment
Mortgage values are calculated by Redman Technologies Inc based on values provided in the REALTOR® Association of Edmonton listing data feed.











































