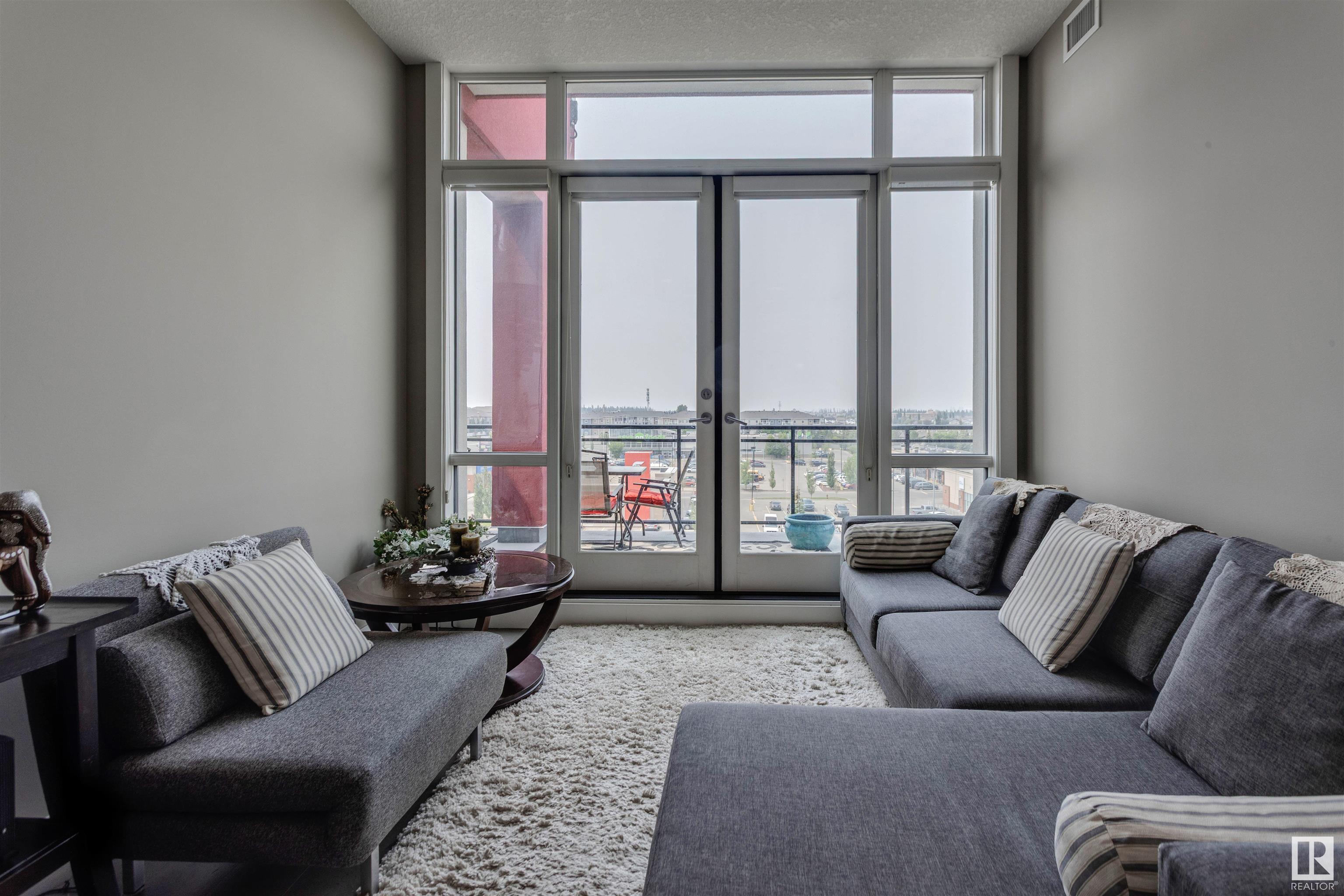Courtesy of Shawntelle Coan of RE/MAX River City
603 11080 ELLERSLIE Road, Condo for sale in Richford Edmonton , Alberta , T6W 2C2
MLS® # E4442152
Air Conditioner Ceiling 10 ft. Exercise Room No Animal Home No Smoking Home Secured Parking Security Door Social Rooms Rooftop Deck/Patio
CALM, COOL, CAPTIVATING CONCRETE-BUILDING — Experience breathtaking west-facing views from your oversized balcony and private rooftop retreat, with access flowing effortlessly from both bedrooms and the great room. This stunning 2 bed, 2 bath condo offers upscale finishes and TEN FOOT ceilings, thanks to its top floor location. The kitchen is a CHEF'S DREAM with quartz counters, gas range, full-height soft-close cabinets, stainless steel appliances, and a built-in pantry. Cork flooring, designer lighting, a...
Essential Information
-
MLS® #
E4442152
-
Property Type
Residential
-
Year Built
2014
-
Property Style
Single Level Apartment
Community Information
-
Area
Edmonton
-
Condo Name
E'Scapes
-
Neighbourhood/Community
Richford
-
Postal Code
T6W 2C2
Services & Amenities
-
Amenities
Air ConditionerCeiling 10 ft.Exercise RoomNo Animal HomeNo Smoking HomeSecured ParkingSecurity DoorSocial RoomsRooftop Deck/Patio
Interior
-
Floor Finish
CarpetCork Flooring
-
Heating Type
Forced Air-1Natural Gas
-
Basement
None
-
Goods Included
Dishwasher-Built-InDryerGarburatorMicrowave Hood FanRefrigeratorStove-GasWasherWindow Coverings
-
Storeys
6
-
Basement Development
No Basement
Exterior
-
Lot/Exterior Features
Airport NearbyFlat SiteGolf Nearby
-
Foundation
Concrete Perimeter
-
Roof
Tar & Gravel
Additional Details
-
Property Class
Condo
-
Road Access
Paved
-
Site Influences
Airport NearbyFlat SiteGolf Nearby
-
Last Updated
9/5/2025 5:11
$1434/month
Est. Monthly Payment
Mortgage values are calculated by Redman Technologies Inc based on values provided in the REALTOR® Association of Edmonton listing data feed.





































