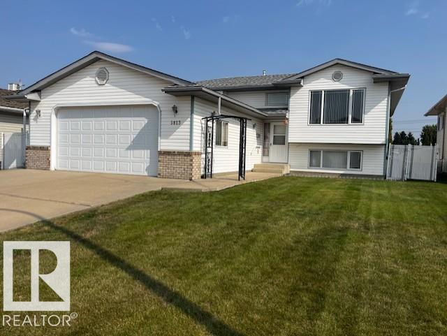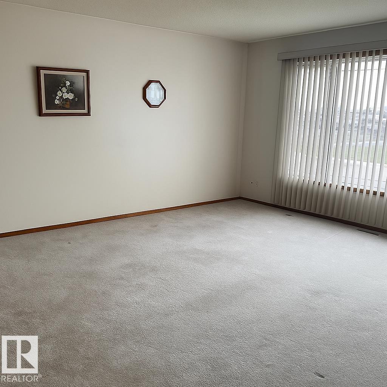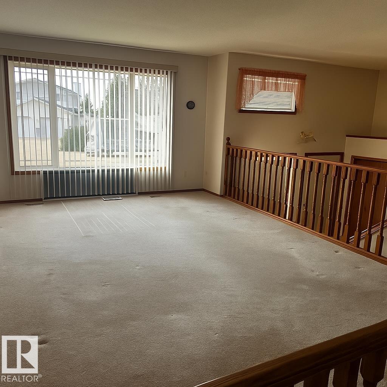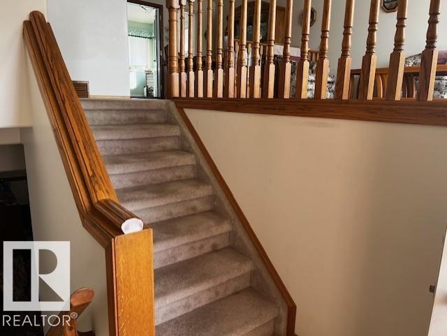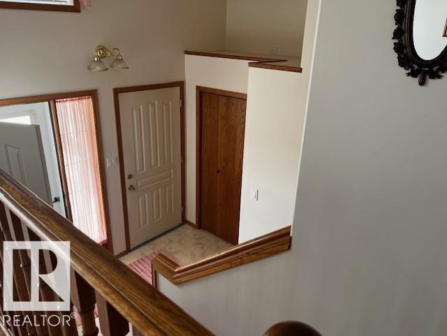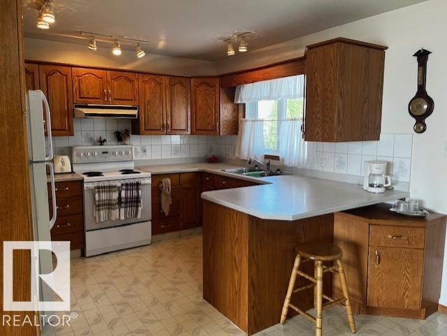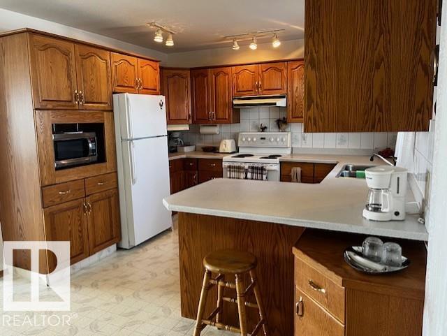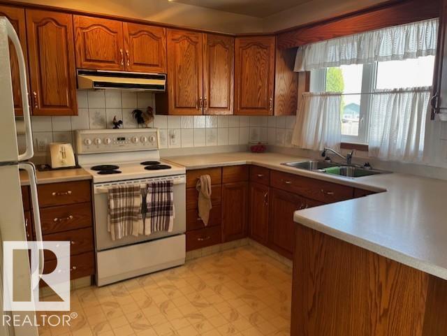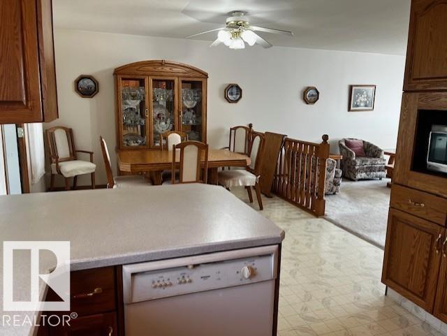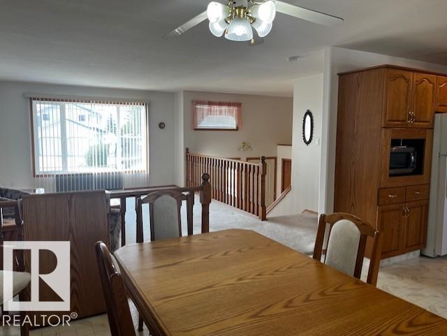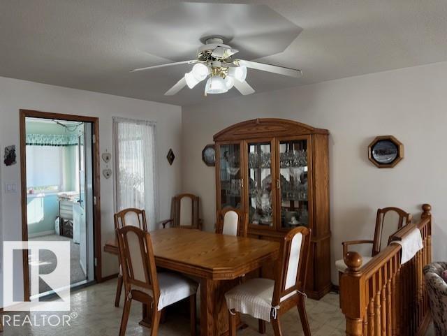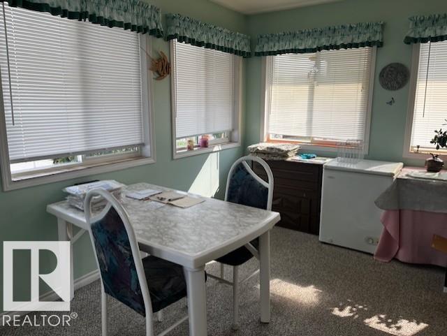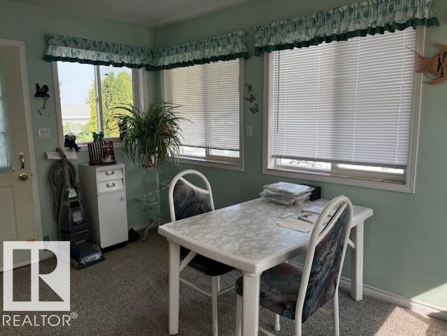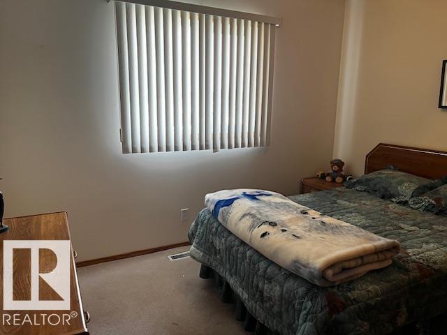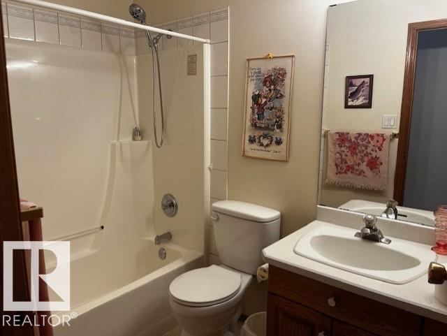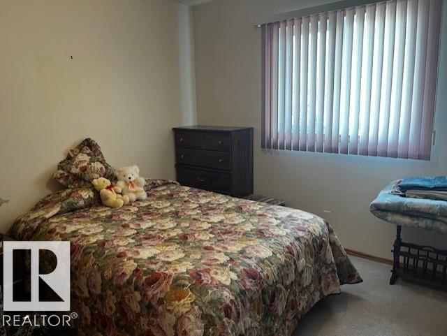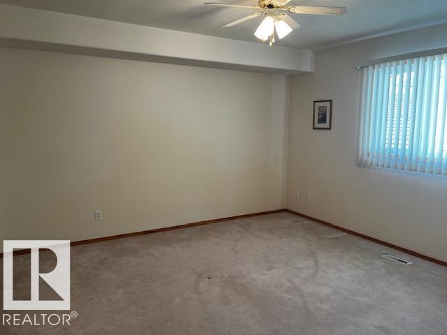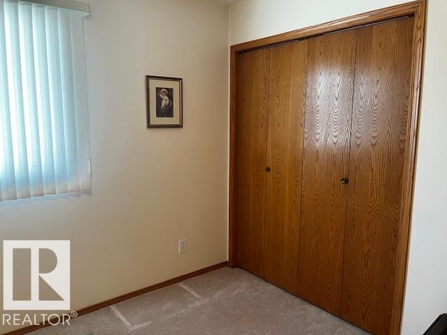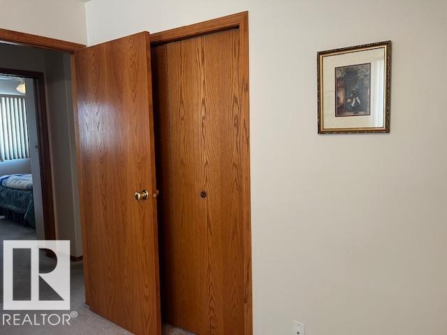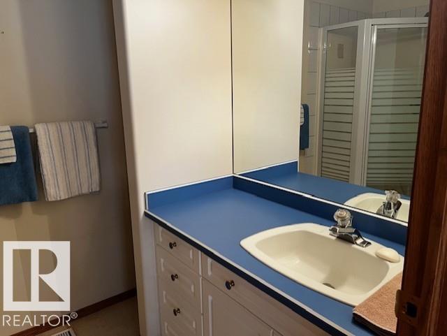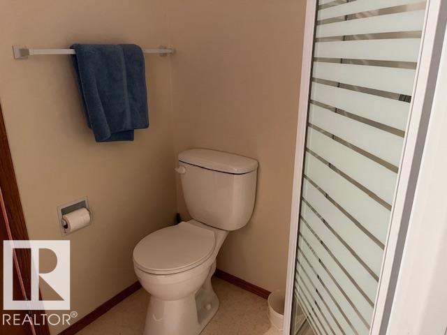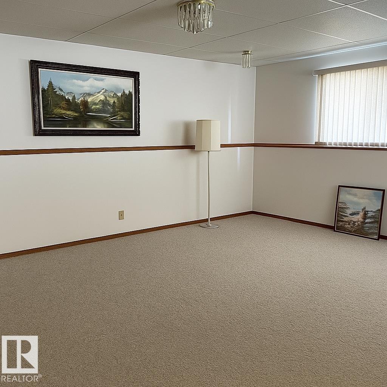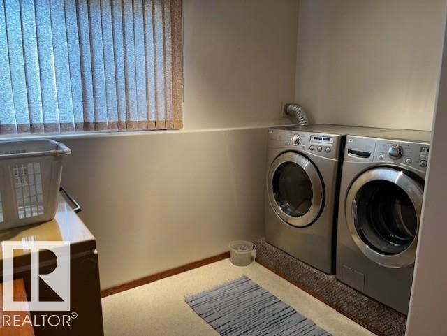Courtesy of Ann Waters of Homewise Realty
5813 57 Street, House for sale in Vegreville Vegreville , Alberta , T9C 1W6
MLS® # E4456947
No Animal Home Sunroom
They don’t make them like they used to! This solid, well-built 5-bedroom bi-level shows true pride of ownership from its original owner. Offering 1564 sq ft of comfortable living space, this home features a bright open layout, 4-season sunroom, fully finished basement, and double attached garage. Recent updates include a new furnace - wired for A/C and hot water tank (2023) and shingles (approx. 6 years old). The large fenced yard with garden space, fire pit area, sheds, and RV parking adds even more appeal...
Essential Information
-
MLS® #
E4456947
-
Property Type
Residential
-
Year Built
1995
-
Property Style
Bi-Level
Community Information
-
Area
Minburn
-
Postal Code
T9C 1W6
-
Neighbourhood/Community
Vegreville
Services & Amenities
-
Amenities
No Animal HomeSunroom
Interior
-
Floor Finish
CarpetLinoleum
-
Heating Type
Forced Air-1Natural Gas
-
Basement Development
Fully Finished
-
Goods Included
Dishwasher-Built-InFan-CeilingFreezerGarage ControlGarage OpenerHood FanOven-MicrowaveRefrigeratorStorage ShedStove-ElectricVacuum System AttachmentsVacuum SystemsWindow Coverings
-
Basement
Full
Exterior
-
Lot/Exterior Features
Back LaneFencedGolf NearbyLandscapedPlayground NearbyPublic Swimming PoolSchoolsShopping Nearby
-
Foundation
Concrete Perimeter
-
Roof
Asphalt Shingles
Additional Details
-
Property Class
Single Family
-
Road Access
Paved
-
Site Influences
Back LaneFencedGolf NearbyLandscapedPlayground NearbyPublic Swimming PoolSchoolsShopping Nearby
-
Last Updated
9/1/2025 23:1
$2045/month
Est. Monthly Payment
Mortgage values are calculated by Redman Technologies Inc based on values provided in the REALTOR® Association of Edmonton listing data feed.

