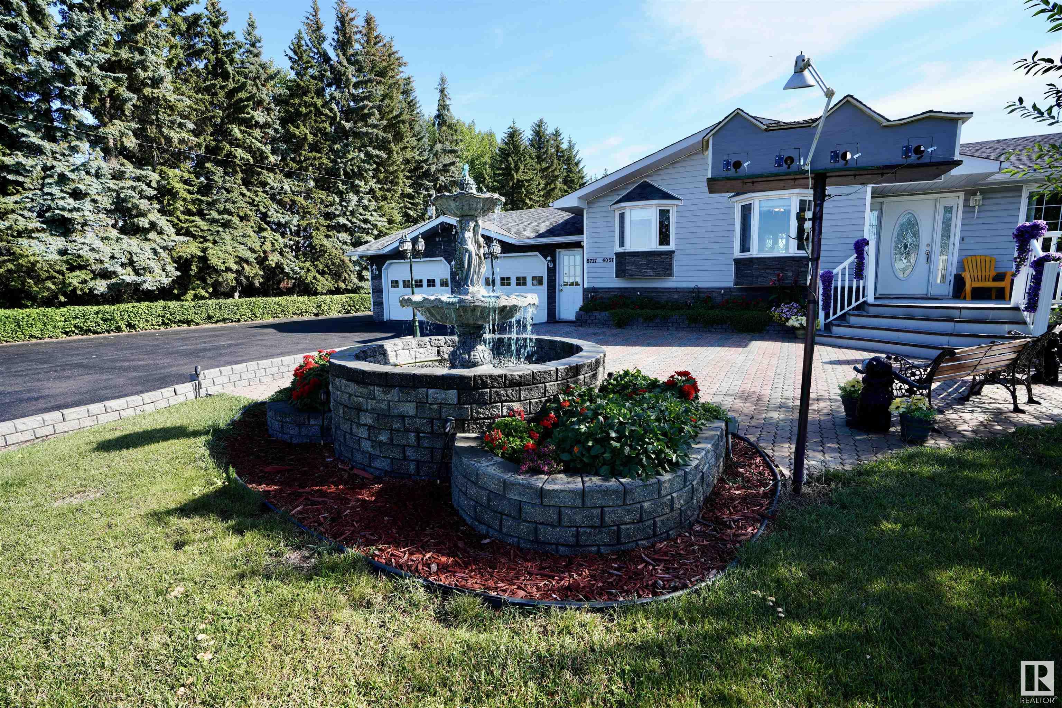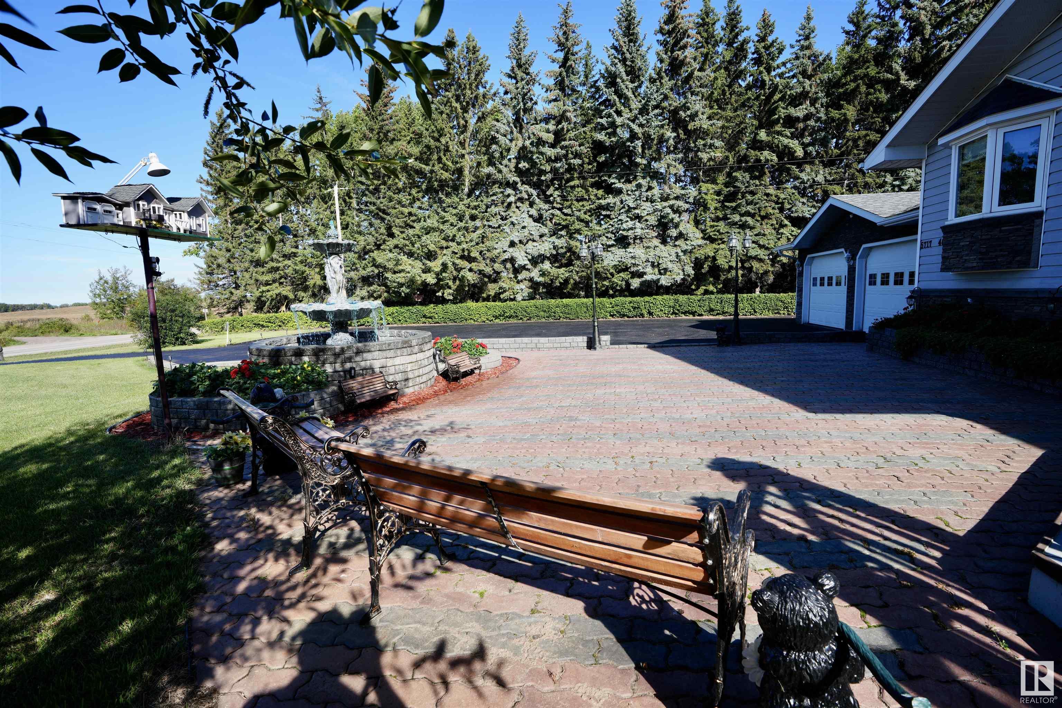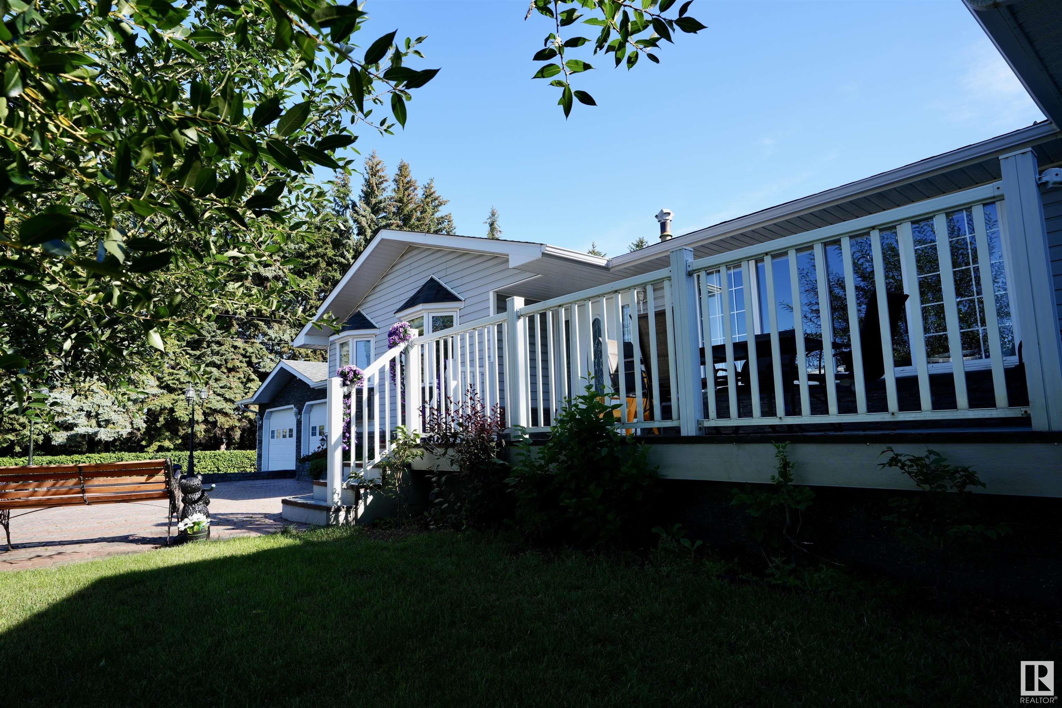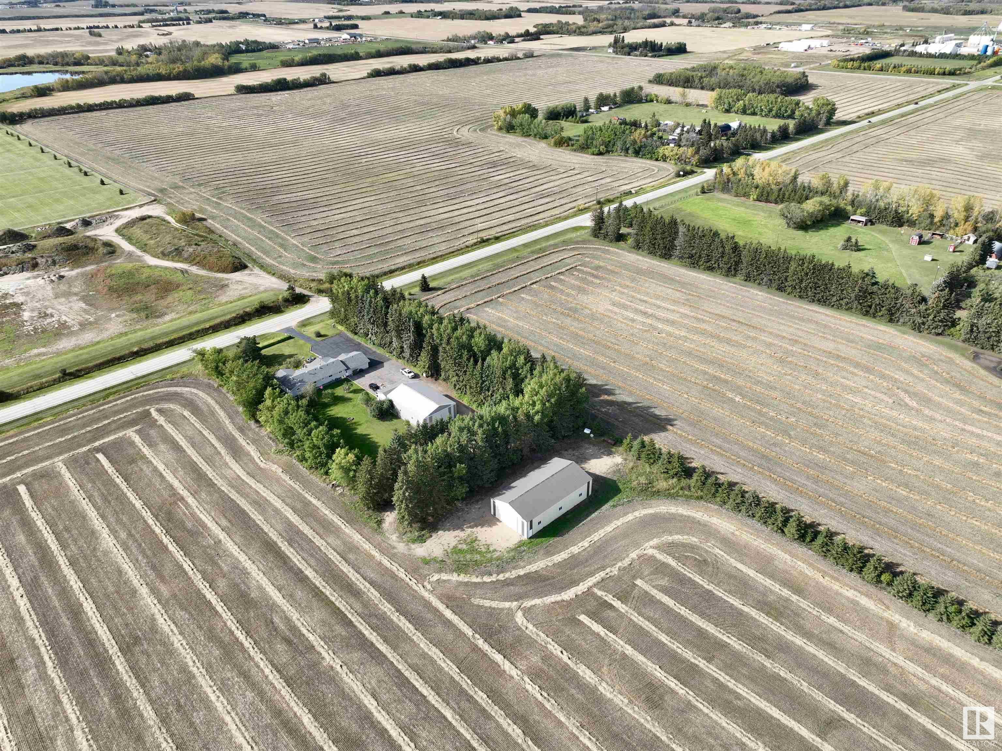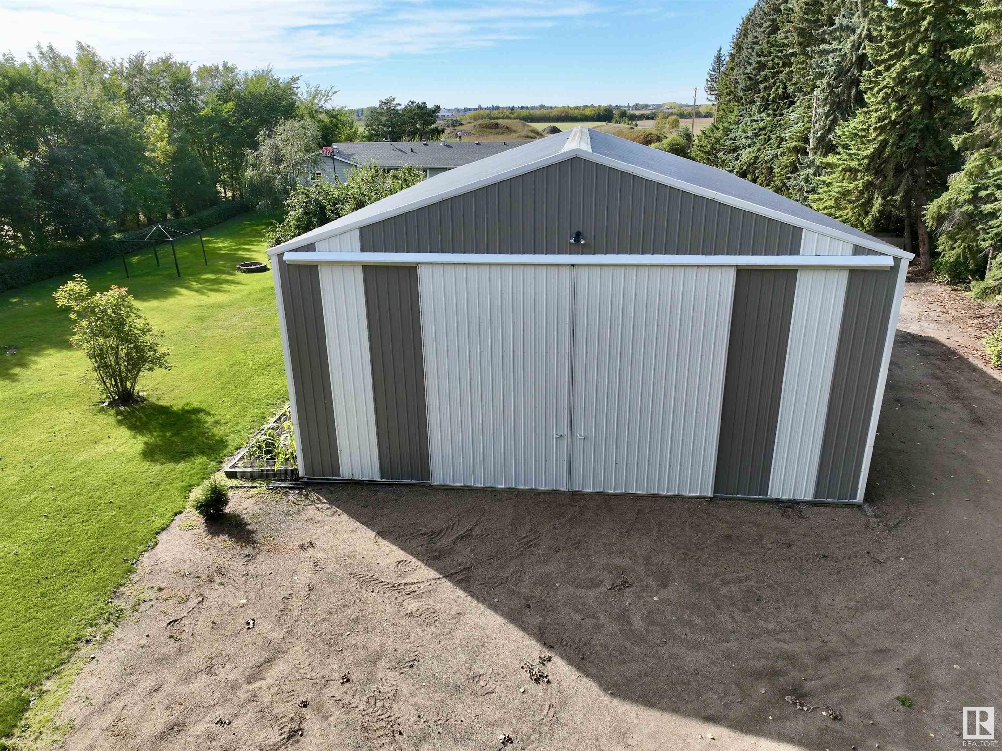Courtesy of Tyler Poirier of Century 21 Poirier Real Estate
5717 40 Street, House for sale in St. Paul Town St. Paul Town , Alberta , T0A 3A0
MLS® # E4406893
Deck Parking-Extra R.V. Storage Workshop
ACREAGE LIVING IN TOWN! This expansive property features a sprawling home of over 2,000 sq ft with an attached heated dble garage, a workshop & 2 shops- perfect for any project or storage needs. The property is adorned with fruit trees and boast a massive backyard and fully paved driveway, all set on 5 meticulously maintained acres overlooking the Town of St. Paul. Inside, find an open-concept main living area that seamlessly integrates the kitchen, dining & living room with elegant hardwood flooring. The m...
Essential Information
-
MLS® #
E4406893
-
Property Type
Residential
-
Year Built
1967
-
Property Style
Raised Bungalow
Community Information
-
Area
St. Paul
-
Postal Code
T0A 3A0
-
Neighbourhood/Community
St. Paul Town
Services & Amenities
-
Amenities
DeckParking-ExtraR.V. StorageWorkshop
Interior
-
Floor Finish
CarpetHardwoodLinoleum
-
Heating Type
BaseboardIn Floor Heat SystemNatural Gas
-
Basement
Full
-
Goods Included
Dishwasher-Built-InDryerGarage ControlGarage OpenerOven-MicrowaveRefrigeratorStove-ElectricVacuum System AttachmentsVacuum SystemsWasherWindow CoveringsSee Remarks
-
Fireplace Fuel
Gas
-
Basement Development
Fully Finished
Exterior
-
Lot/Exterior Features
Flat SiteFruit Trees/ShrubsLandscapedShopping Nearby
-
Foundation
Concrete Perimeter
-
Roof
Asphalt Shingles
Additional Details
-
Property Class
Single Family
-
Road Access
Paved Driveway to House
-
Site Influences
Flat SiteFruit Trees/ShrubsLandscapedShopping Nearby
-
Last Updated
7/4/2025 17:7
$2960/month
Est. Monthly Payment
Mortgage values are calculated by Redman Technologies Inc based on values provided in the REALTOR® Association of Edmonton listing data feed.

































