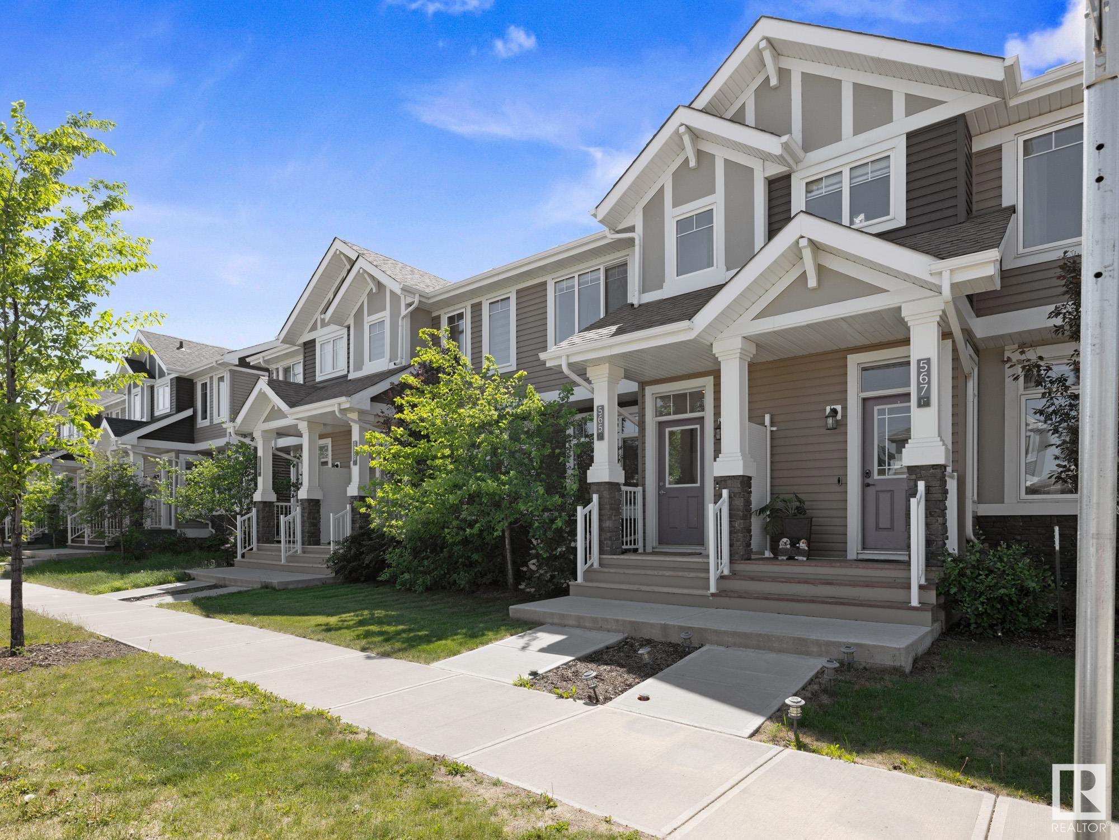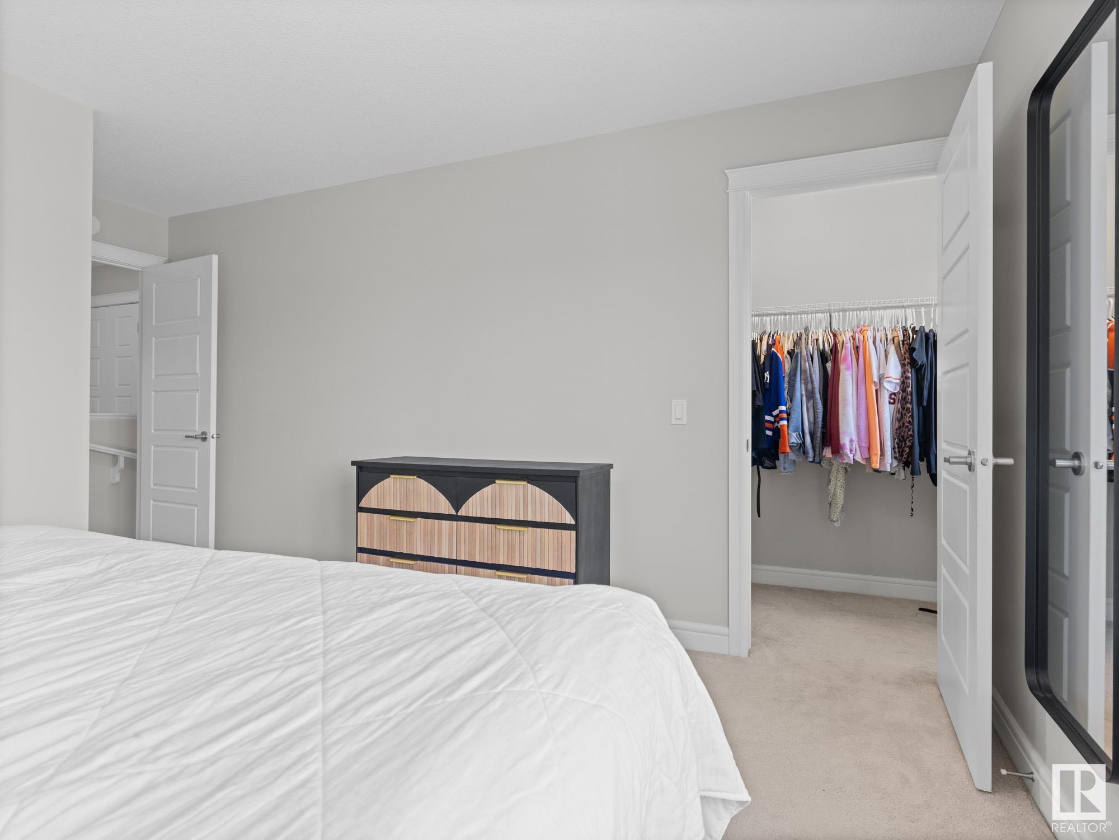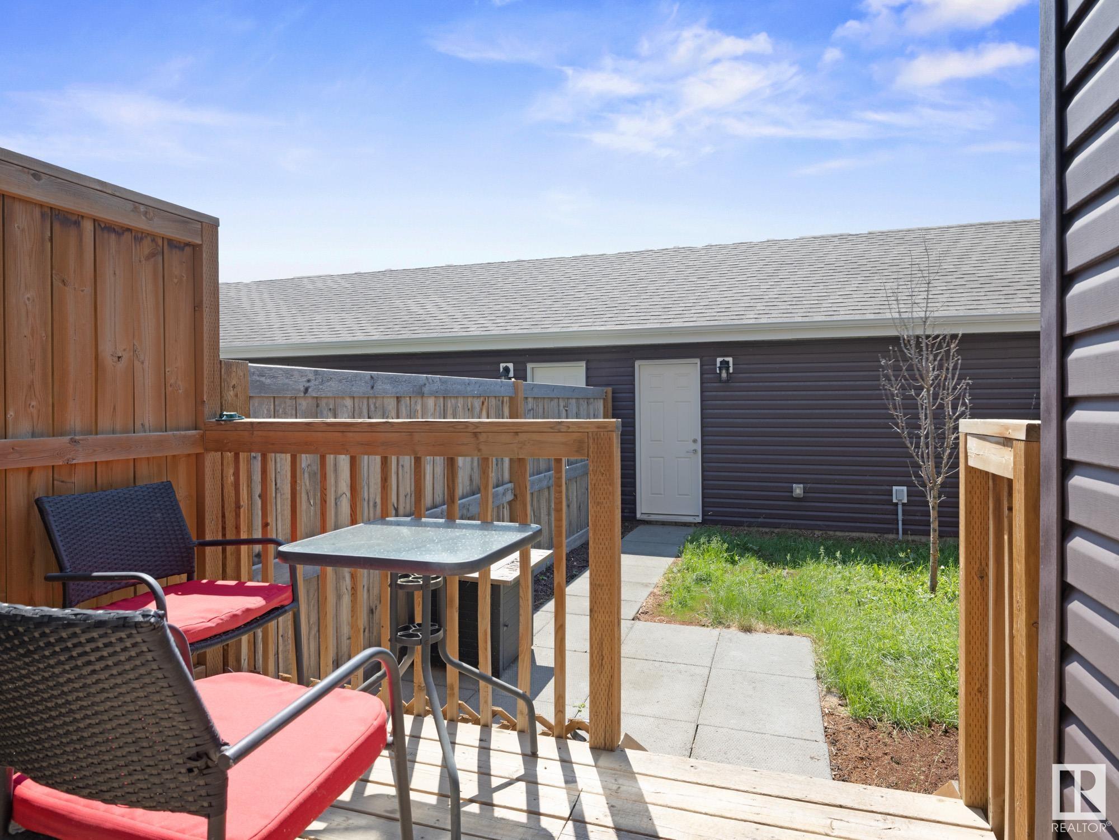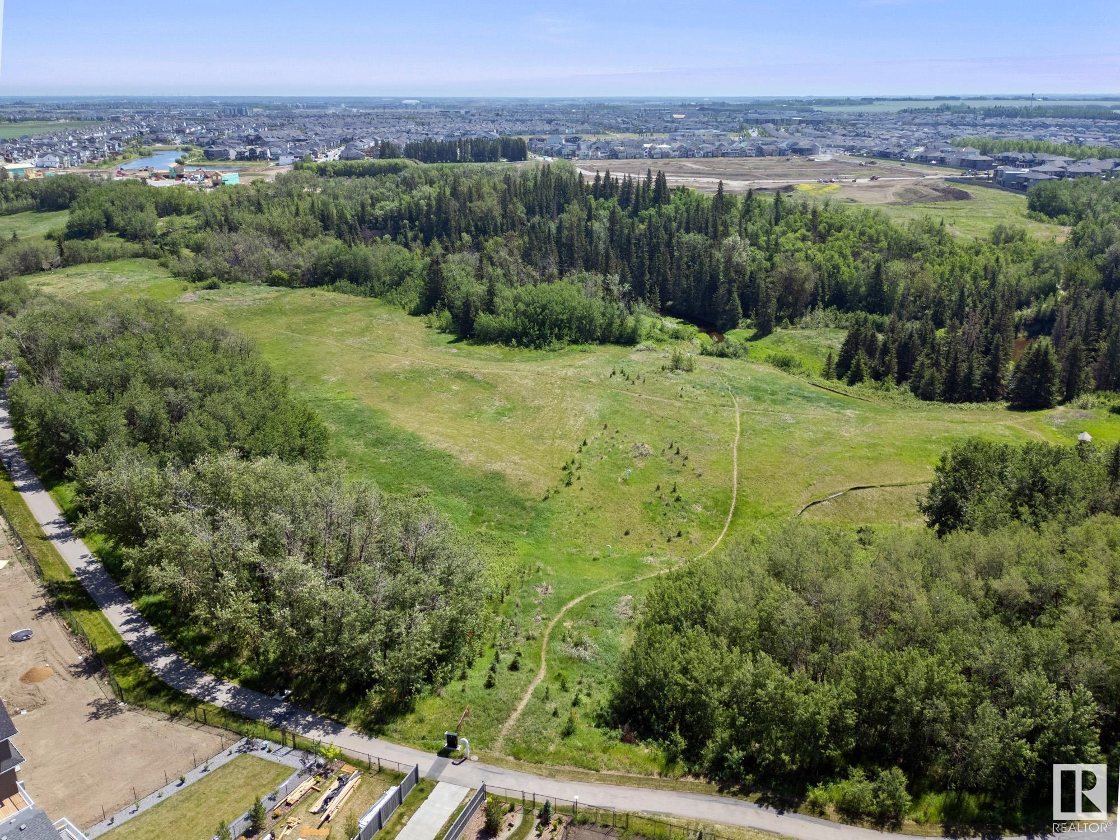Courtesy of Marc Tessier of RE/MAX Elite
565 GLENRIDDING RAVINE Drive, Townhouse for sale in Glenridding Ravine Edmonton , Alberta , T6W 4P1
MLS® # E4441958
Air Conditioner Ceiling 9 ft. Deck Vinyl Windows
Better than new! Enjoy the perks of a newer build without having to deal with landscaping, fencing, window coverings & building a deck - this home has it all done. With a smart open-concept layout & roughly 1330 sqft, it showcases neutral tones & quality finishes throughout. From the moment you enter, the 9ft ceilings & seamless flow between the living, dining & kitchen areas stand out. The kitchen features stainless steel appliances, granite countertops, subway tile backsplash & stylish two-tone cabinets. ...
Essential Information
-
MLS® #
E4441958
-
Property Type
Residential
-
Year Built
2019
-
Property Style
2 Storey
Community Information
-
Area
Edmonton
-
Postal Code
T6W 4P1
-
Neighbourhood/Community
Glenridding Ravine
Services & Amenities
-
Amenities
Air ConditionerCeiling 9 ft.DeckVinyl Windows
Interior
-
Floor Finish
CarpetLaminate Flooring
-
Heating Type
Forced Air-1Natural Gas
-
Basement Development
Unfinished
-
Goods Included
Air Conditioning-CentralDishwasher-Built-InDryerGarage ControlGarage OpenerMicrowave Hood FanRefrigeratorStove-ElectricWasherWindow CoveringsTV Wall Mount
-
Basement
Full
Exterior
-
Lot/Exterior Features
Back LaneFencedFlat SiteLandscapedLevel LandSee Remarks
-
Foundation
Concrete Perimeter
-
Roof
Asphalt Shingles
Additional Details
-
Property Class
Single Family
-
Road Access
Paved
-
Site Influences
Back LaneFencedFlat SiteLandscapedLevel LandSee Remarks
-
Last Updated
5/4/2025 17:5
$1935/month
Est. Monthly Payment
Mortgage values are calculated by Redman Technologies Inc based on values provided in the REALTOR® Association of Edmonton listing data feed.








































