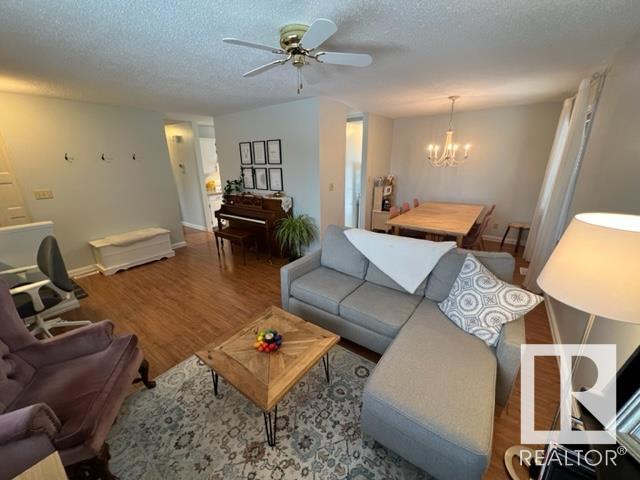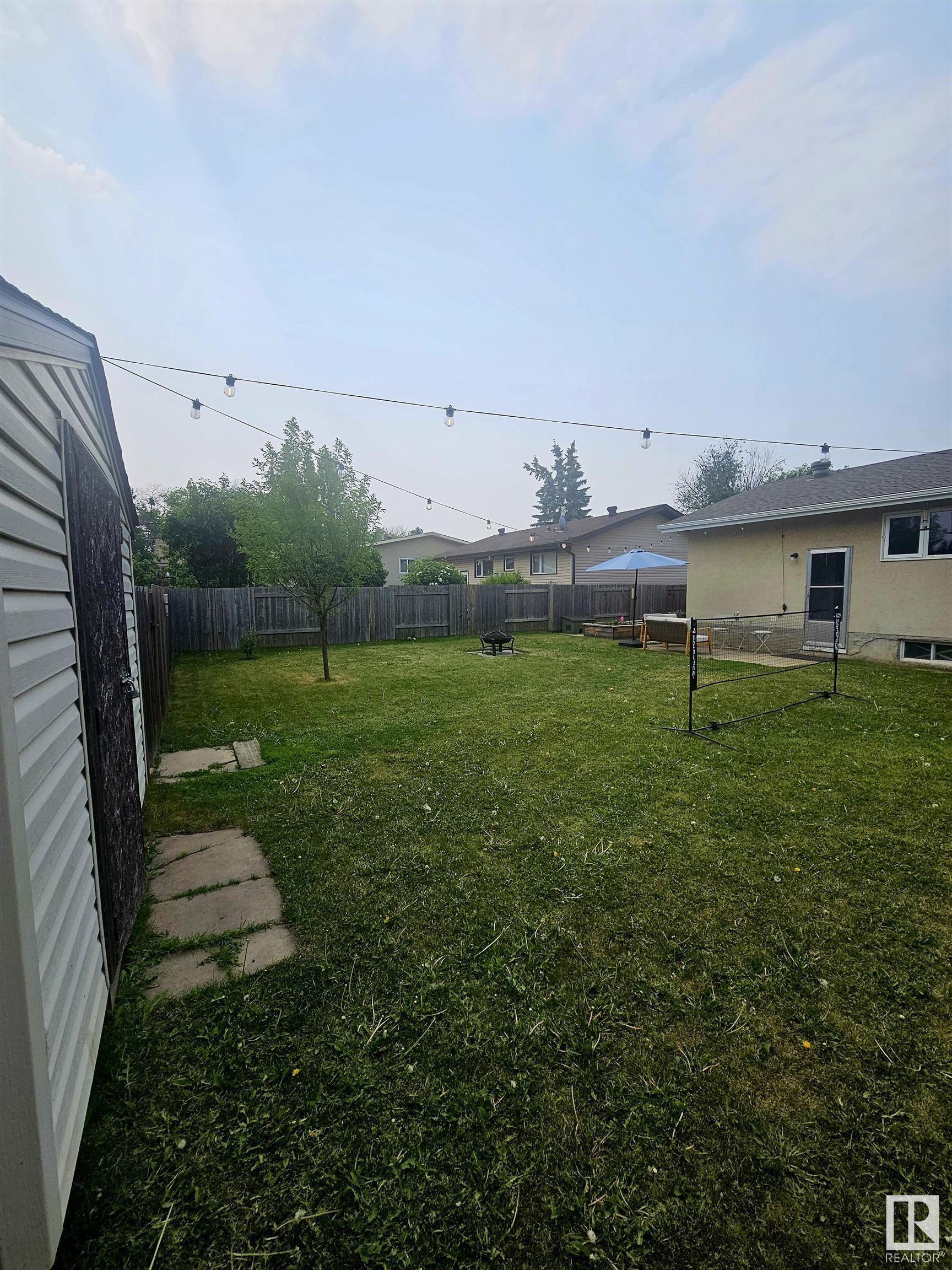Courtesy of Katherine Hollands of Peace Hills Realty
5609 55A Street, House for sale in South Centennial Wetaskiwin , Alberta , T9A 2A8
MLS® # E4442157
Air Conditioner Detectors Smoke No Smoking Home Vinyl Windows
This well maintained Bungalow in the Centennial neighbourhood of Wetaskiwin is ready for your family. Offering 3 Bedrooms on the mainfloor. Nicely upgraded and decorated with modern color choices. Primary has a spacious closet and has great lighting. Two additional bedrooms for a home office or a growing family. Open concept living and dining room space with room for your piano or office corner. Bright and airy kitchen with gas stove and built-in dishwasher. Seating for two by East facing window to enjoy v...
Essential Information
-
MLS® #
E4442157
-
Property Type
Residential
-
Year Built
1976
-
Property Style
Bungalow
Community Information
-
Area
Wetaskiwin
-
Postal Code
T9A 2A8
-
Neighbourhood/Community
South Centennial
Services & Amenities
-
Amenities
Air ConditionerDetectors SmokeNo Smoking HomeVinyl Windows
Interior
-
Floor Finish
Laminate FlooringLinoleum
-
Heating Type
Forced Air-1Natural Gas
-
Basement Development
Partly Finished
-
Goods Included
Air Conditioning-CentralDishwasher-Built-InDryerFan-CeilingHood FanRefrigeratorStorage ShedStove-GasWasherWindow Coverings
-
Basement
Full
Exterior
-
Lot/Exterior Features
Back LaneFencedFlat SiteFruit Trees/ShrubsGolf NearbyPlayground NearbySchoolsShopping Nearby
-
Foundation
Concrete Perimeter
-
Roof
Asphalt Shingles
Additional Details
-
Property Class
Single Family
-
Road Access
Paved
-
Site Influences
Back LaneFencedFlat SiteFruit Trees/ShrubsGolf NearbyPlayground NearbySchoolsShopping Nearby
-
Last Updated
5/5/2025 5:1
$1180/month
Est. Monthly Payment
Mortgage values are calculated by Redman Technologies Inc based on values provided in the REALTOR® Association of Edmonton listing data feed.










































