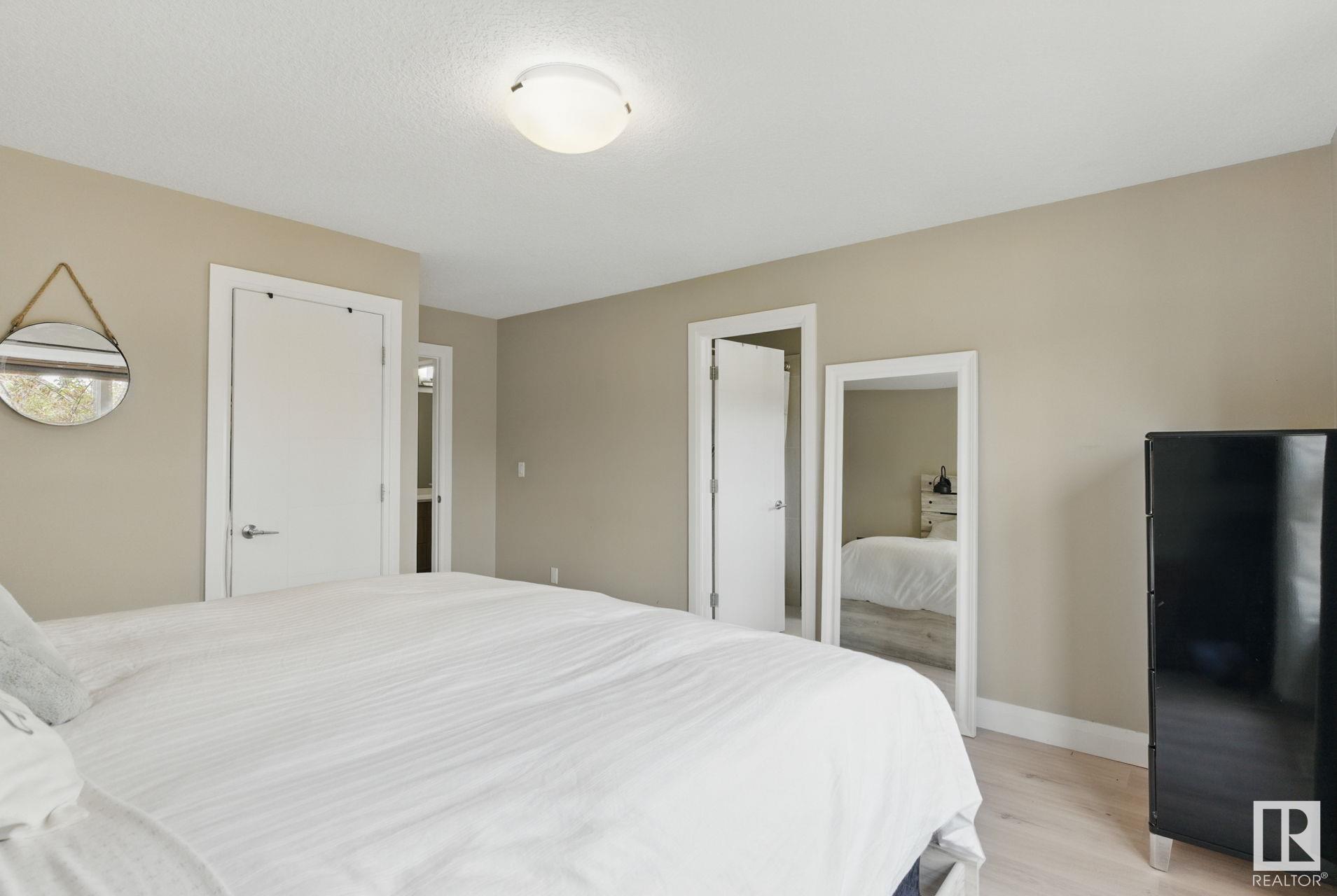Courtesy of Holly Walker of RE/MAX Elite
56 GILMORE Way, Townhouse for sale in Greenbury Spruce Grove , Alberta , T7X 0A7
MLS® # E4441947
Air Conditioner Deck Fire Pit
Heart of Greenbury, just steps away from scenic WALKING TRAILS, the SPLASH PARK, and all the excitement of Jubilee Park. Step inside to a bright, open-concept main floor designed for both entertaining and everyday comfort. With 9 FT CEILINGS, large windows, and ample counter space, the space feels airy and welcoming, ideal for hosting gatherings or relaxing family dinners. Upstairs, you’ll find spacious bedrooms, including a primary retreat complete with a 4-piece en-suite, offering privacy and comfort fo...
Essential Information
-
MLS® #
E4441947
-
Property Type
Residential
-
Year Built
2014
-
Property Style
2 Storey
Community Information
-
Area
Spruce Grove
-
Postal Code
T7X 0A7
-
Neighbourhood/Community
Greenbury
Services & Amenities
-
Amenities
Air ConditionerDeckFire Pit
Interior
-
Floor Finish
CarpetCeramic TileLaminate Flooring
-
Heating Type
Forced Air-1Natural Gas
-
Basement Development
Unfinished
-
Goods Included
Air Conditioning-CentralAlarm/Security SystemDishwasher-Built-InDryerGarage ControlGarage OpenerMicrowave Hood FanRefrigeratorStove-Countertop ElectricWasherWindow Coverings
-
Basement
Full
Exterior
-
Lot/Exterior Features
LandscapedLow Maintenance LandscapePlayground NearbySchoolsShopping Nearby
-
Foundation
Concrete Perimeter
-
Roof
Asphalt Shingles
Additional Details
-
Property Class
Single Family
-
Road Access
Paved
-
Site Influences
LandscapedLow Maintenance LandscapePlayground NearbySchoolsShopping Nearby
-
Last Updated
5/5/2025 15:52
$1822/month
Est. Monthly Payment
Mortgage values are calculated by Redman Technologies Inc based on values provided in the REALTOR® Association of Edmonton listing data feed.













































