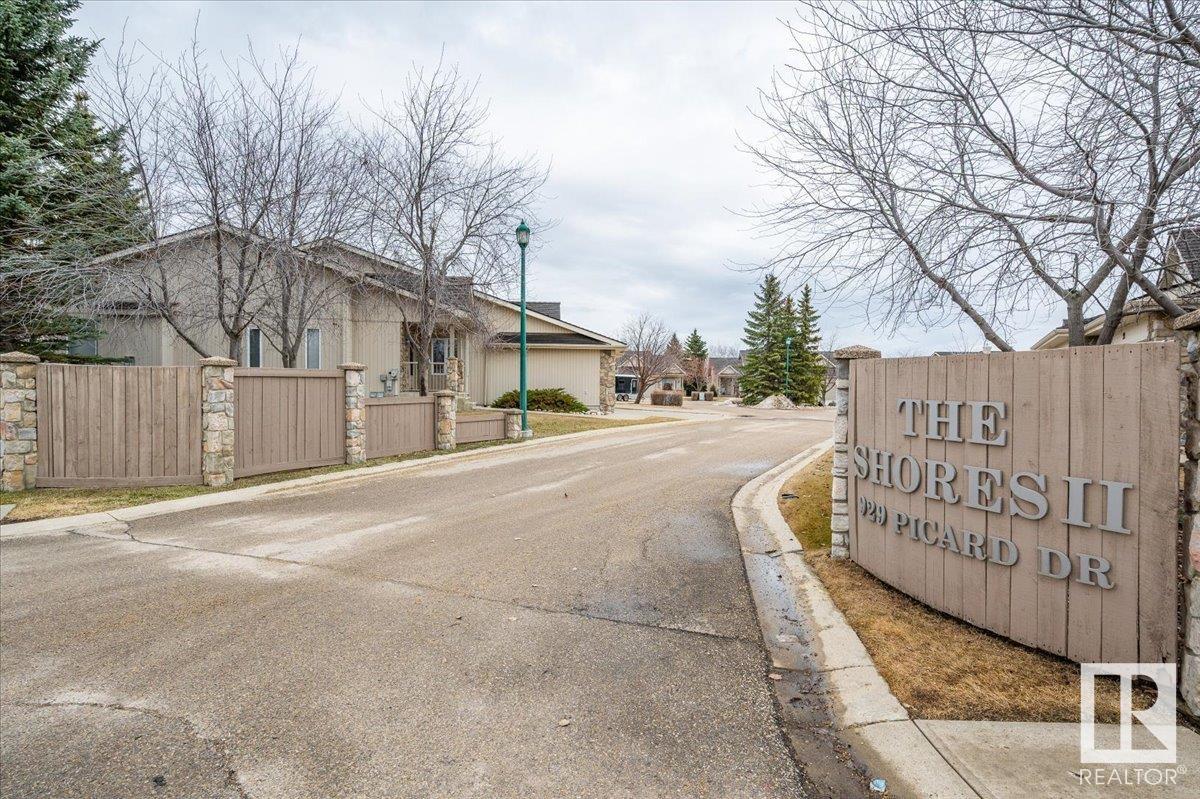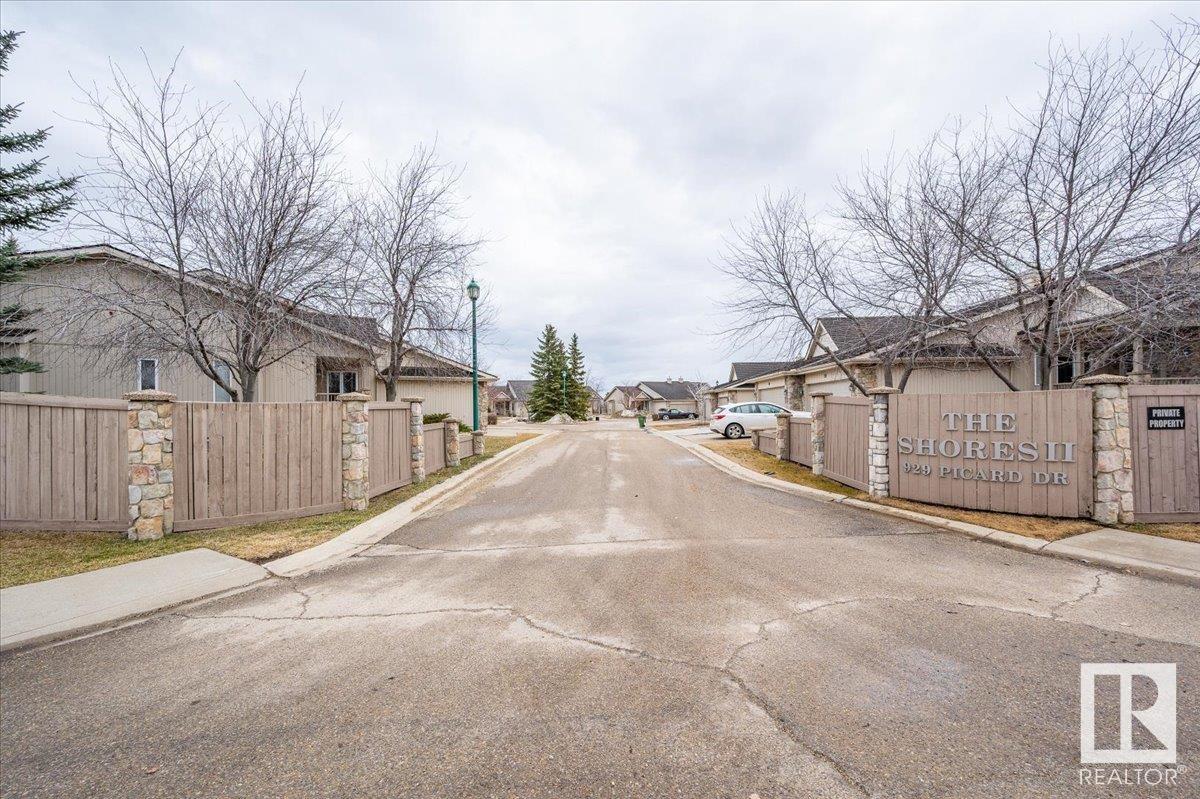Courtesy of Karen Stewart of Century 21 All Stars Realty Ltd
56 929 PICARD Drive Edmonton , Alberta , T5T 6J7
MLS® # E4430489
Closet Organizers Deck No Animal Home No Smoking Home Storage-In-Suite Vaulted Ceiling Workshop Natural Gas BBQ Hookup
Unique, 1,575 sq ft, open concept, spacous,,45+ half duplex w/2+1 bedroom, & 3 bathrooms in Potters Green (just off Lewis Estates Golf Course). Open layout, vaulted ceiling, great for entertaining family and friends. Flooded with natural light, large windows. Primary suite roomy with walk-in closet & 4 pc bathroom. Main Floor laundry, double attached garage, hardwood floors, gas fireplace. Large basement, recreation room, guest bedroom, office, workshop. Well cared for home, original owner. South facing ...
Essential Information
-
MLS® #
E4430489
-
Property Type
Residential
-
Year Built
2000
-
Property Style
Bungalow
Community Information
-
Area
Edmonton
-
Condo Name
The Shores II
-
Neighbourhood/Community
Potter Greens
-
Postal Code
T5T 6J7
Services & Amenities
-
Amenities
Closet OrganizersDeckNo Animal HomeNo Smoking HomeStorage-In-SuiteVaulted CeilingWorkshopNatural Gas BBQ Hookup
Interior
-
Floor Finish
CarpetCeramic TileHardwood
-
Heating Type
Forced Air-1Natural Gas
-
Basement
Full
-
Goods Included
Alarm/Security SystemDishwasher-Built-InDryerFan-CeilingGarage ControlGarage OpenerOven-MicrowaveRefrigeratorVacuum System AttachmentsVacuum SystemsWasherWindow CoveringsStoves-TwoProjector
-
Fireplace Fuel
Gas
-
Basement Development
Fully Finished
Exterior
-
Lot/Exterior Features
Backs Onto Park/TreesGolf NearbyNot FencedPlayground NearbyTreed Lot
-
Foundation
Concrete Perimeter
-
Roof
See Remarks
Additional Details
-
Property Class
Condo
-
Road Access
Paved
-
Site Influences
Backs Onto Park/TreesGolf NearbyNot FencedPlayground NearbyTreed Lot
-
Last Updated
3/5/2025 23:43
$2710/month
Est. Monthly Payment
Mortgage values are calculated by Redman Technologies Inc based on values provided in the REALTOR® Association of Edmonton listing data feed.



























































