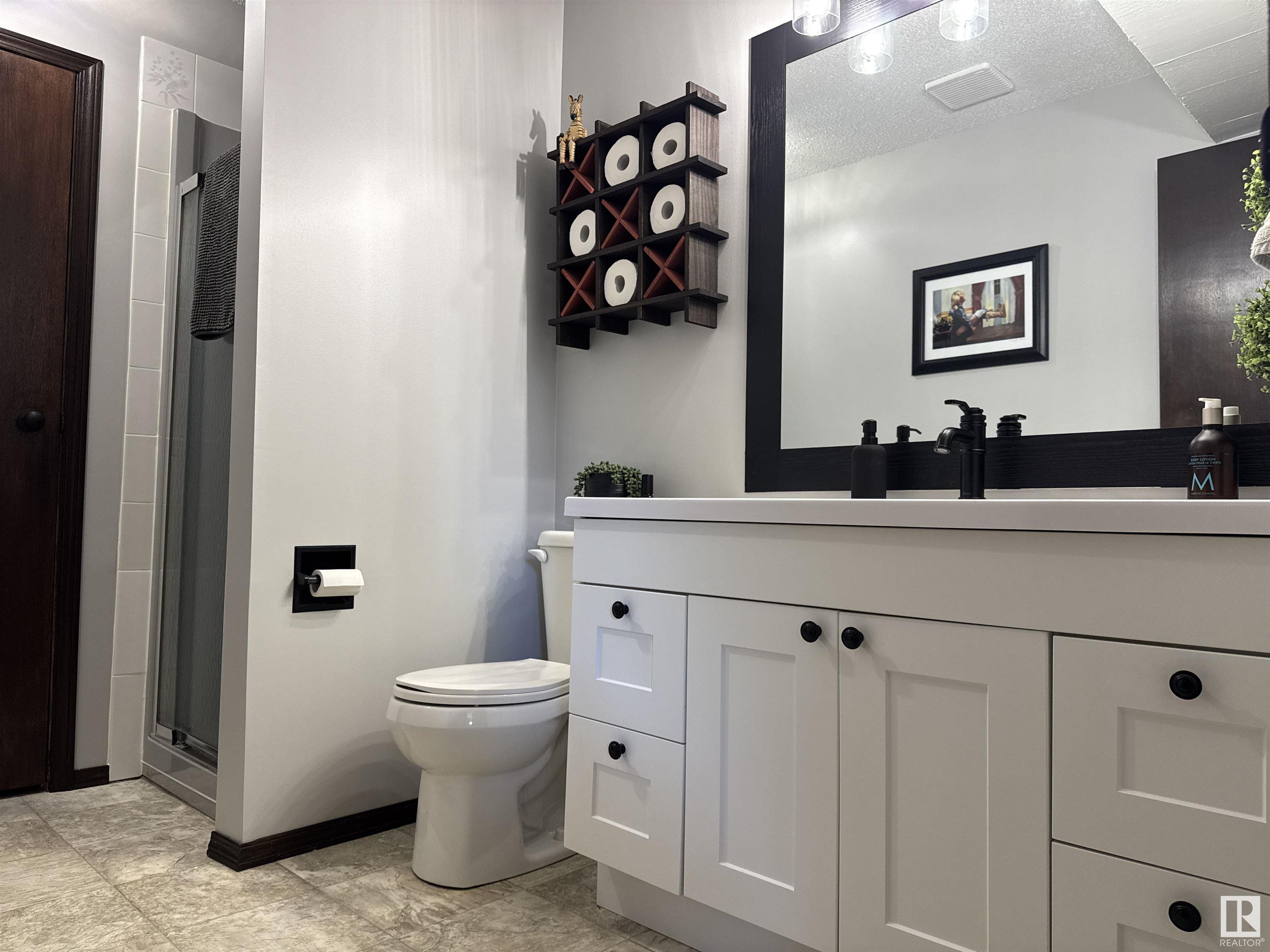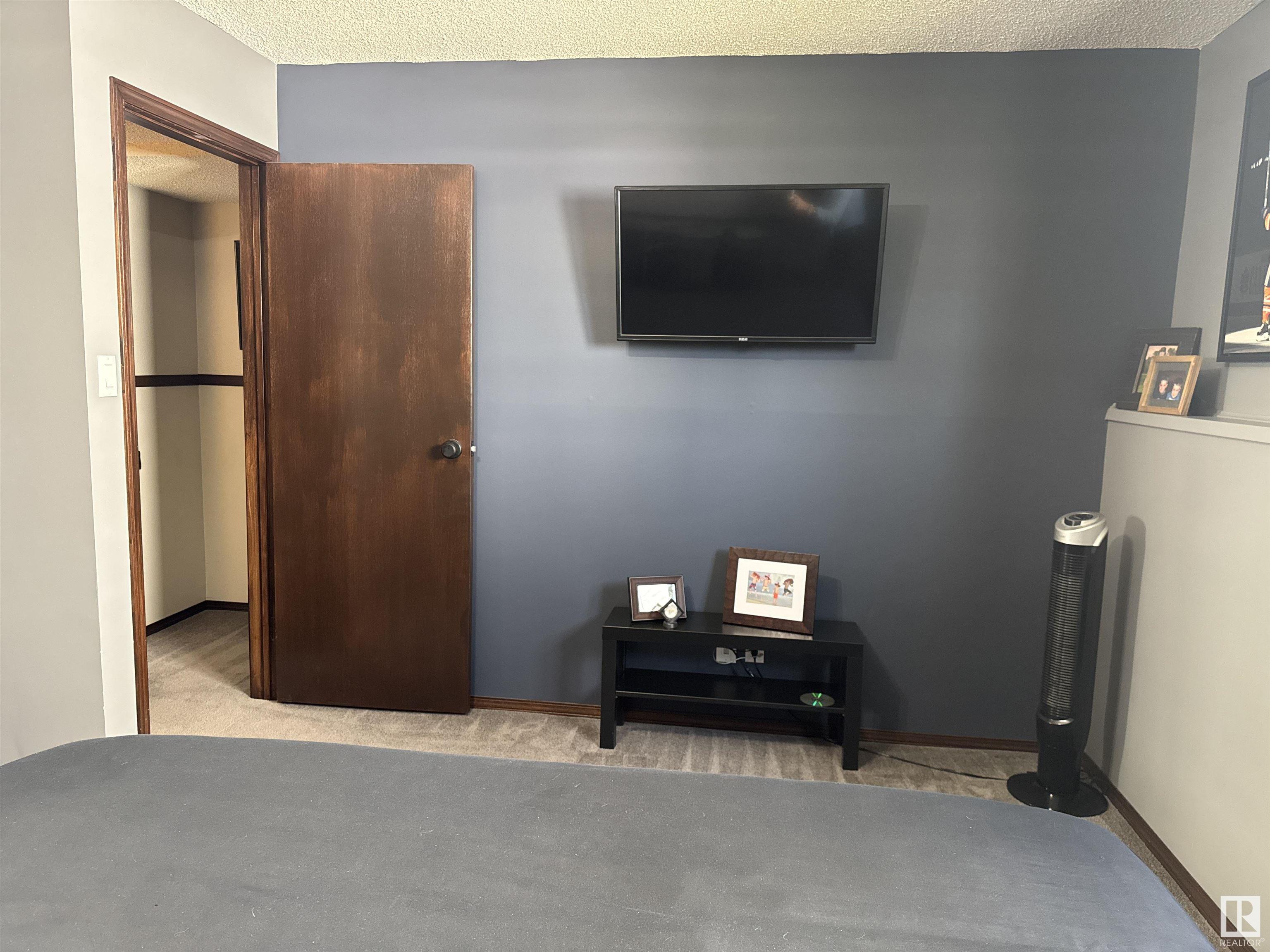Courtesy of Dannielle Dearman of RE/MAX River City
5518 42 Street, House for sale in Drayton Valley Drayton Valley , Alberta , T7A 1A7
MLS® # E4441581
Deck Greenhouse
Great location--IMMACULATE 5 bedroom, 3 bath home with your own backyard oasis! Welcome to 5518 42 St- this home has been thoughtfully updated starting with the main floor-hardwood flooring, new kitchen cabinets with soft close doors & drawers, GRANITE countertops with waterfall feature on the peninsula island, light fixtures, bathroom fixtures & counters(granite), & all of the baseboards, interior doors & window casings have been stained throughout the home. There are 3 bedrooms, a 3-pc ensuite & a 4-pc ma...
Essential Information
-
MLS® #
E4441581
-
Property Type
Residential
-
Year Built
1988
-
Property Style
Bi-Level
Community Information
-
Area
Brazeau
-
Postal Code
T7A 1A7
-
Neighbourhood/Community
Drayton Valley
Services & Amenities
-
Amenities
DeckGreenhouse
Interior
-
Floor Finish
CarpetHardwood
-
Heating Type
Forced Air-1Natural Gas
-
Basement Development
Fully Finished
-
Goods Included
Dishwasher-Built-InDryerFreezerGarage ControlGarage OpenerMicrowave Hood FanRefrigeratorStove-GasWasherWindow CoveringsHot Tub
-
Basement
Full
Exterior
-
Lot/Exterior Features
FencedFlat SiteLandscapedNo Back LaneSchoolsSee Remarks
-
Foundation
Concrete Perimeter
-
Roof
Asphalt Shingles
Additional Details
-
Property Class
Single Family
-
Road Access
Paved
-
Site Influences
FencedFlat SiteLandscapedNo Back LaneSchoolsSee Remarks
-
Last Updated
5/4/2025 1:4
$1863/month
Est. Monthly Payment
Mortgage values are calculated by Redman Technologies Inc based on values provided in the REALTOR® Association of Edmonton listing data feed.






































































