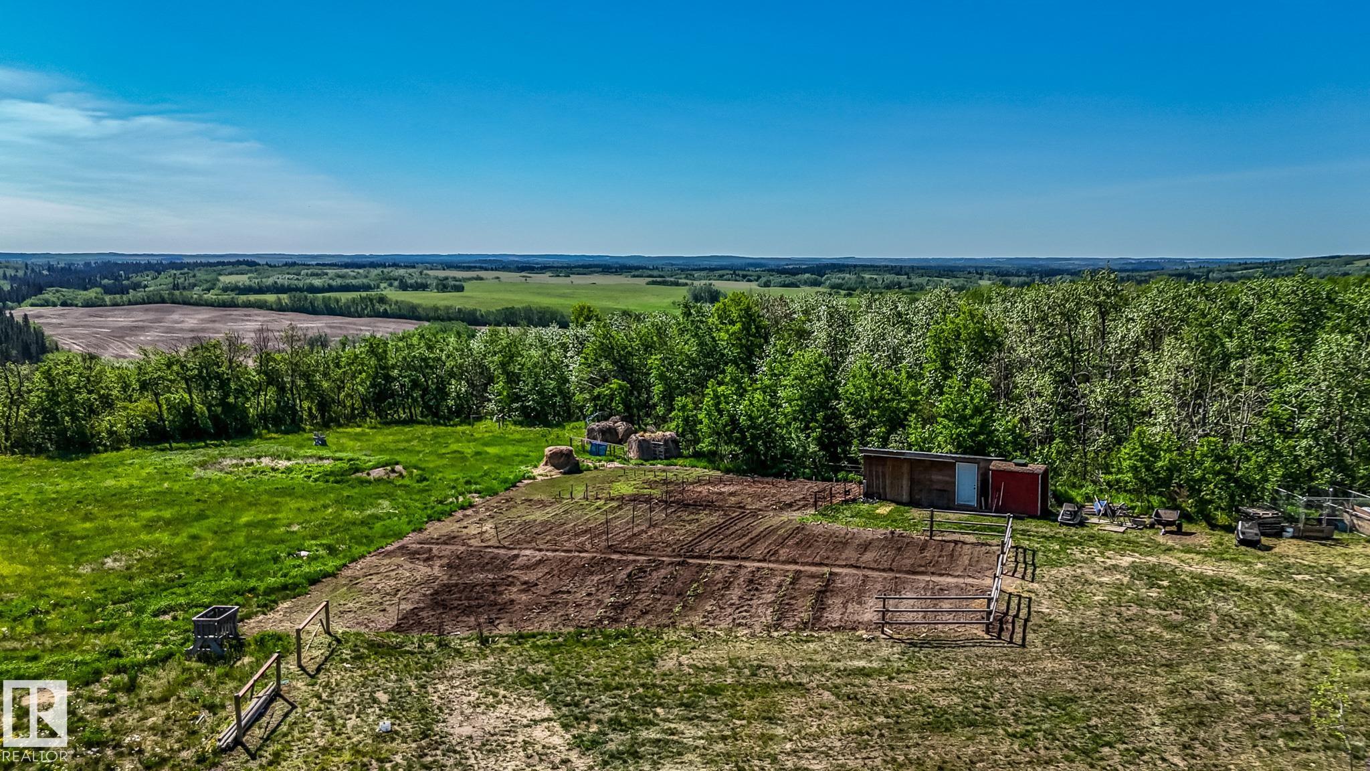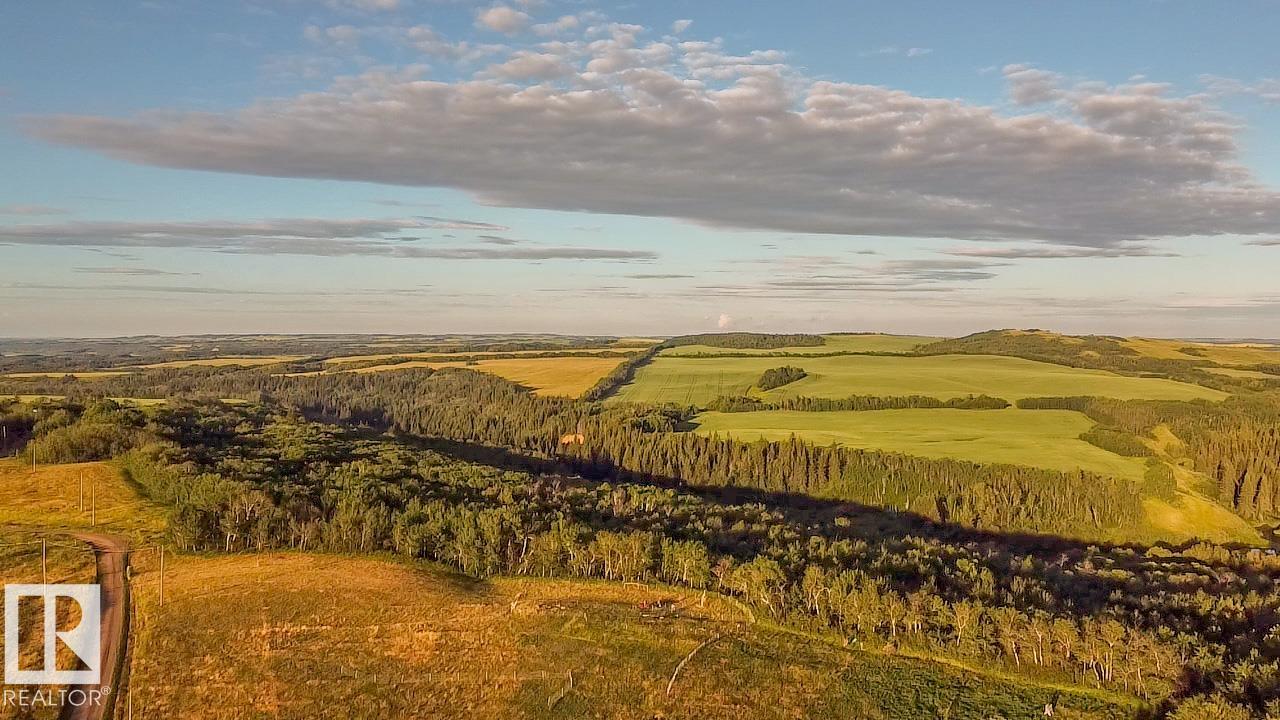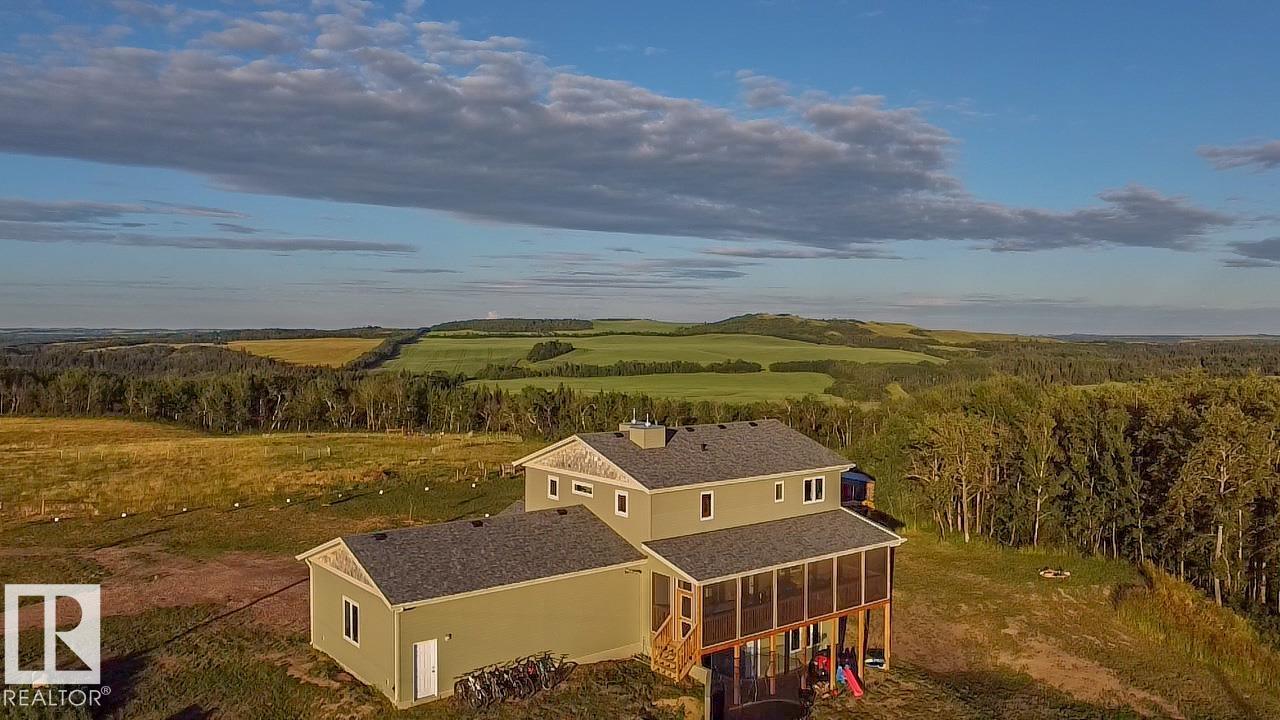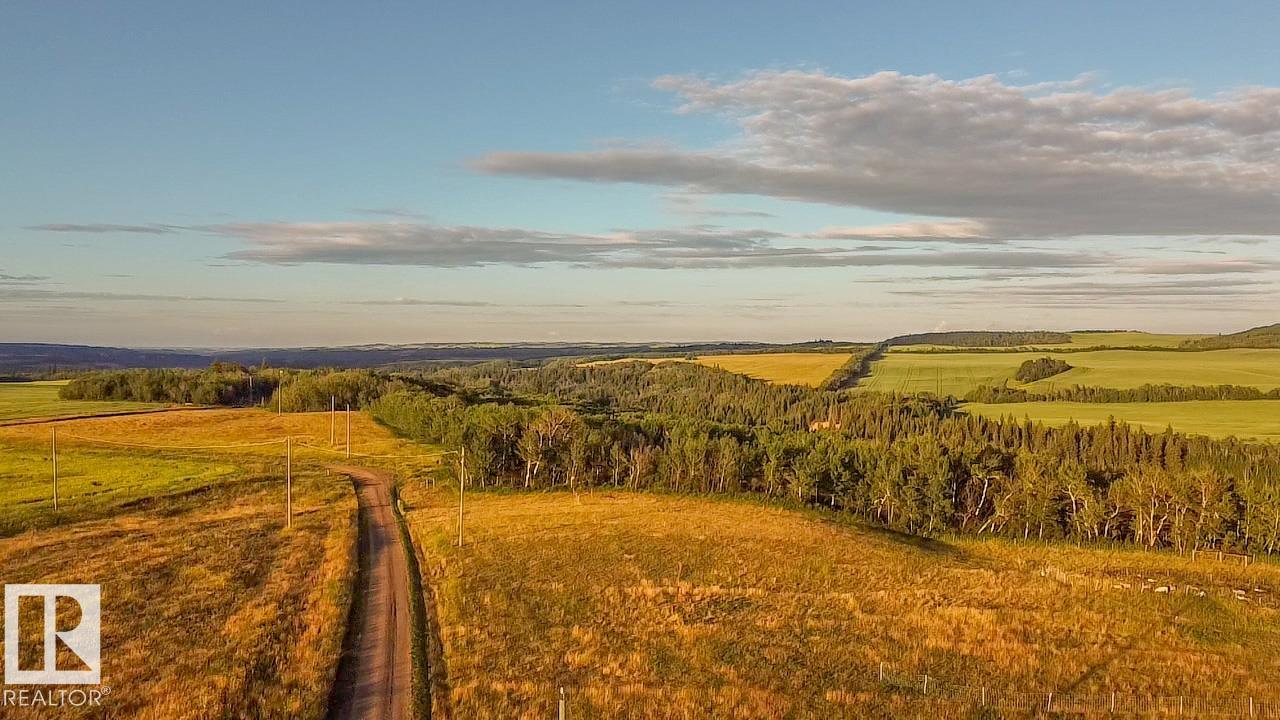Courtesy of Jean-Luc Lamoureux of Royal Lepage Hometown Real Estate
551040 Range Road 85, House for sale in None Rural Two Hills County , Alberta , T0A 4K0
MLS® # E4419712
Deck Fire Pit No Smoking Home R.V. Storage Walkout Basement
This beautifully designed two-storey home is located on a quiet county road near the North Saskatchewan River, offering a peaceful setting with plenty of space for the whole family. With seven bedrooms—five upstairs and two on the lower level—this property is well-suited for large or growing households. The walk-out basement offers excellent potential for an in-law suite or multi-generational living. At the heart of the home, an open-concept kitchen features a massive island with seating for seven—ideal fo...
Essential Information
-
MLS® #
E4419712
-
Property Type
Residential
-
Total Acres
12.01
-
Year Built
2019
-
Property Style
2 Storey
Community Information
-
Area
Two Hills
-
Postal Code
T0A 4K0
-
Neighbourhood/Community
None
Services & Amenities
-
Amenities
DeckFire PitNo Smoking HomeR.V. StorageWalkout Basement
-
Water Supply
Drilled Well
-
Parking
Triple Garage Attached
Interior
-
Floor Finish
Carpet
-
Heating Type
Forced Air-1Propane
-
Basement Development
Fully Finished
-
Goods Included
Dishwasher-Built-InDryerRefrigeratorStove-ElectricWasherWindow Coverings
-
Basement
Full
Exterior
-
Lot/Exterior Features
Private SettingRiver Valley ViewTreed LotPartially Fenced
-
Foundation
Concrete Perimeter
Additional Details
-
Sewer Septic
Tank & Straight Discharge
-
Site Influences
Private SettingRiver Valley ViewTreed LotPartially Fenced
-
Last Updated
10/1/2025 19:22
-
Property Class
Country Residential
-
Road Access
Gravel Driveway to House
$2835/month
Est. Monthly Payment
Mortgage values are calculated by Redman Technologies Inc based on values provided in the REALTOR® Association of Edmonton listing data feed.


















































