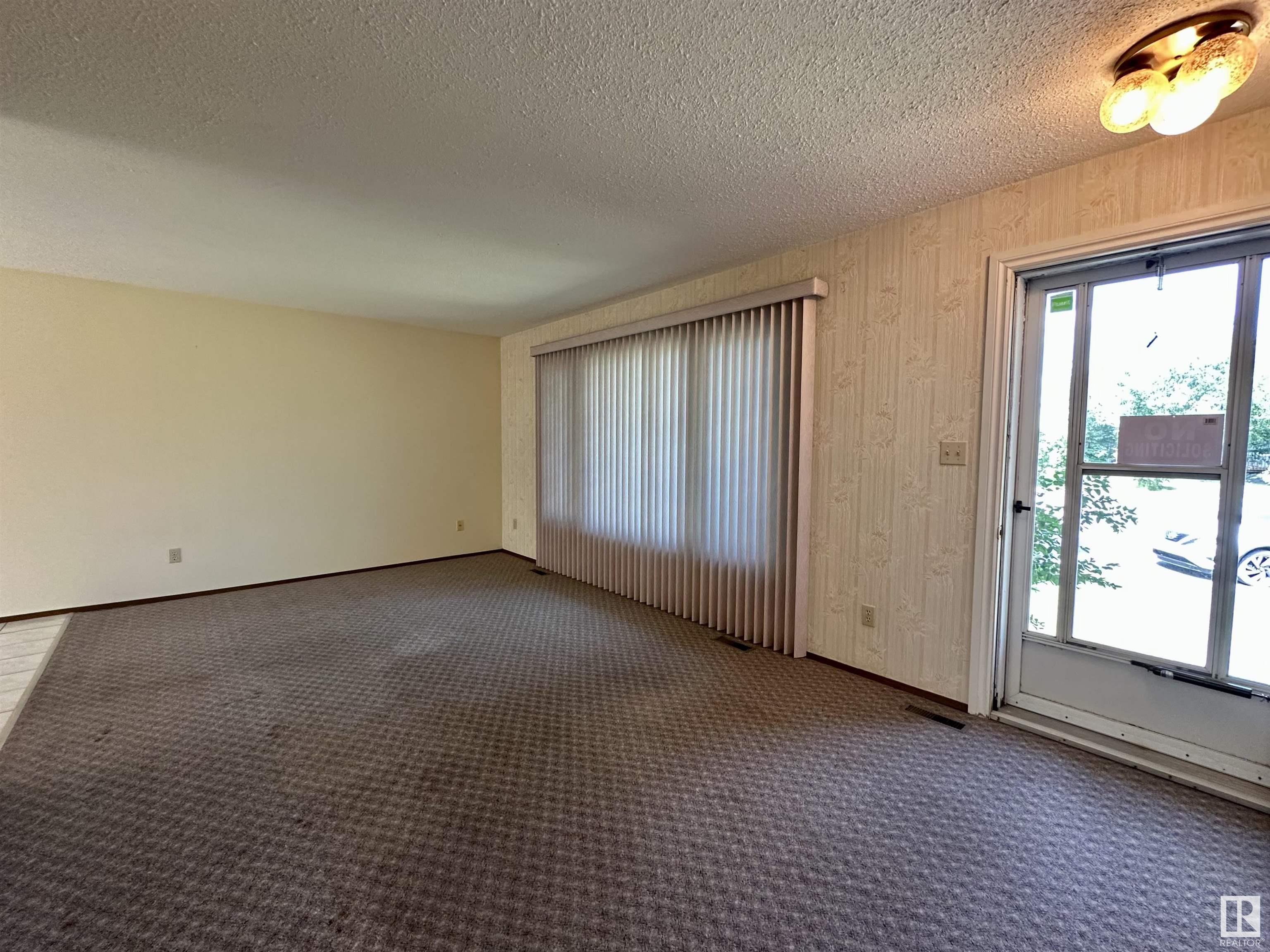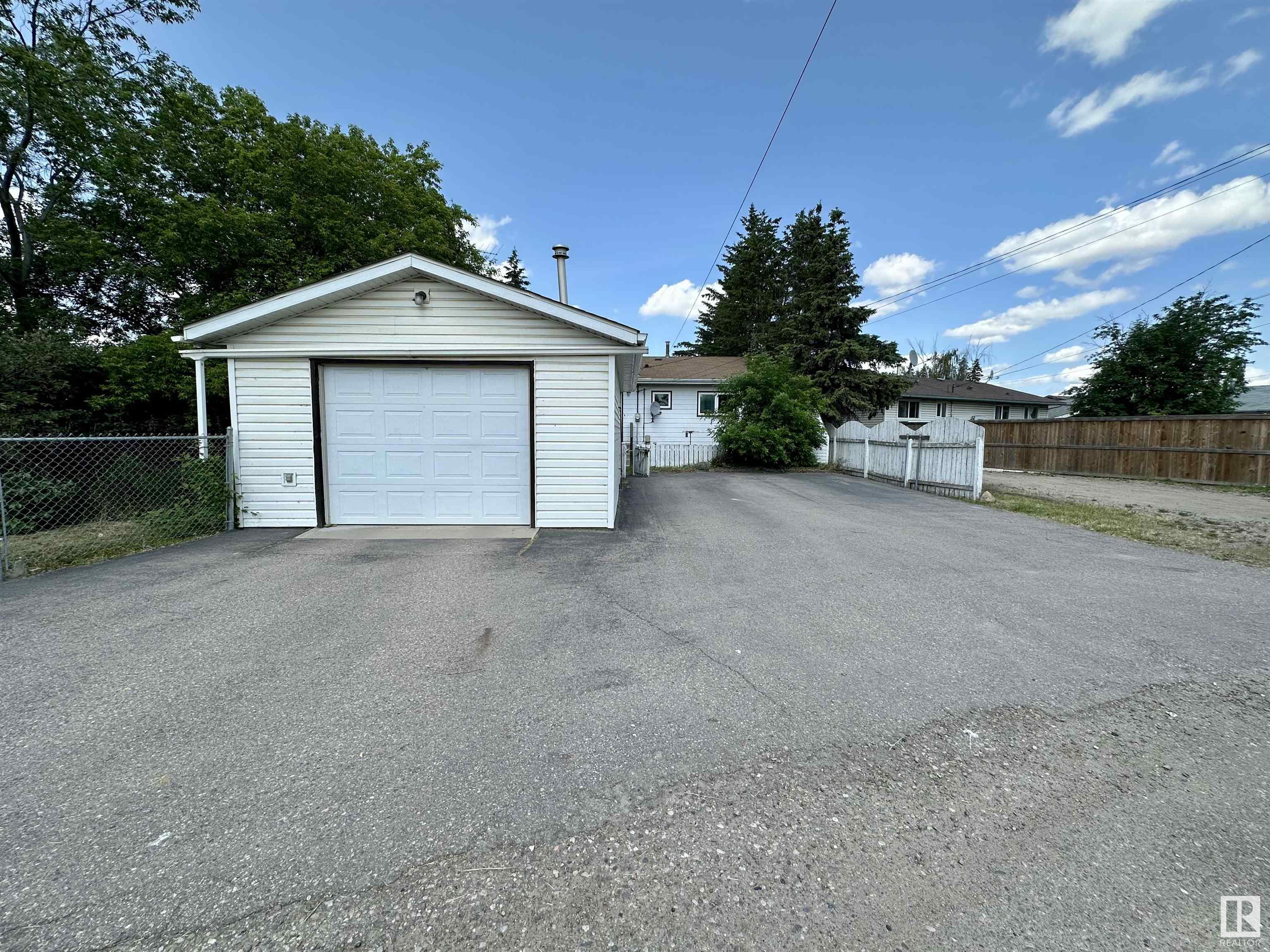Courtesy of Petrina Tapscott of Panache Realty Ltd.
5424 52 Avenue, House for sale in Bonnyville Bonnyville Town , Alberta , T9N 2A1
MLS® # E4442156
Bar Deck Sunroom
Clean, solid and well maintained home on a beautifully landscaped lot in Bonnyville. A true gem! Enormous kitchen with great sight lines to the dining room and living room. 3 season sunroom off the dining room via sliding doors, an ideal place to start those seedlings, sip coffee or safely sleep out under the stars! Three bedrooms, bathroom & laundry on main floor. Finished basement offers a fourth bedroom, 3 pc bathroom, large utility room with sump pump (no issues here!), rec room with counter and sink gi...
Essential Information
-
MLS® #
E4442156
-
Property Type
Residential
-
Year Built
1985
-
Property Style
Bungalow
Community Information
-
Area
Bonnyville
-
Postal Code
T9N 2A1
-
Neighbourhood/Community
Bonnyville
Services & Amenities
-
Amenities
BarDeckSunroom
Interior
-
Floor Finish
CarpetCeramic TileLaminate Flooring
-
Heating Type
Forced Air-1Natural Gas
-
Basement Development
Fully Finished
-
Goods Included
Dishwasher-Built-InDryerGarage ControlGarage OpenerHood FanRefrigeratorStorage ShedStove-ElectricWasherGarage Heater
-
Basement
Full
Exterior
-
Lot/Exterior Features
Back LaneCorner LotCul-De-SacFencedFruit Trees/ShrubsLandscapedLow Maintenance LandscapeShopping Nearby
-
Foundation
Concrete Perimeter
-
Roof
Asphalt Shingles
Additional Details
-
Property Class
Single Family
-
Road Access
Paved
-
Site Influences
Back LaneCorner LotCul-De-SacFencedFruit Trees/ShrubsLandscapedLow Maintenance LandscapeShopping Nearby
-
Last Updated
5/5/2025 17:5
$1298/month
Est. Monthly Payment
Mortgage values are calculated by Redman Technologies Inc based on values provided in the REALTOR® Association of Edmonton listing data feed.

















































