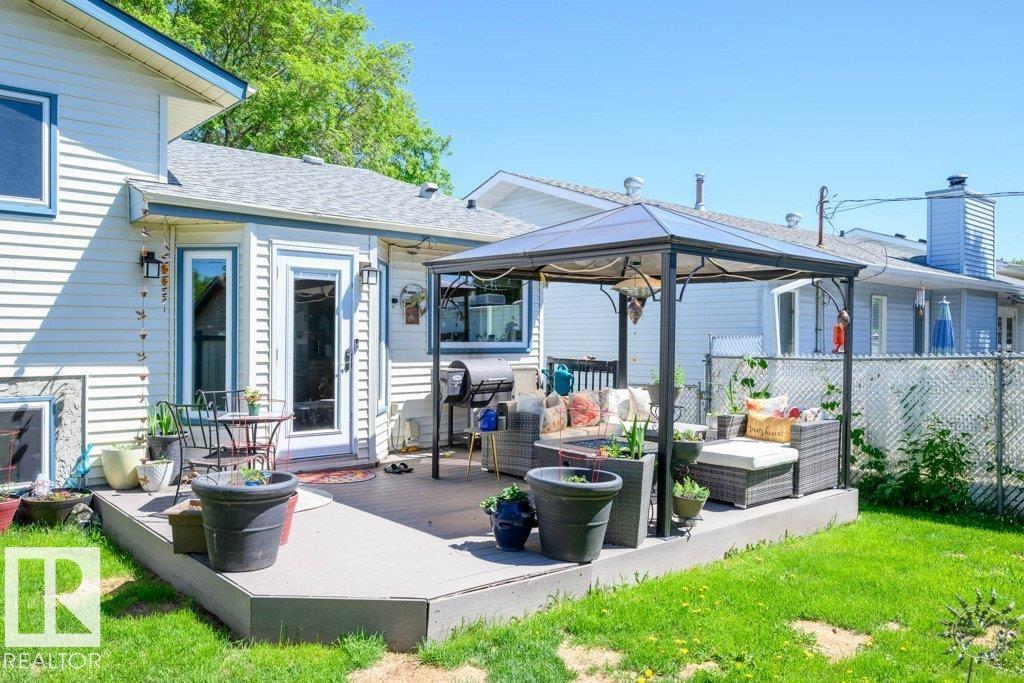Courtesy of Jill Turgeon of One Percent Realty
5416 46 Street, House for sale in Woodlands Stony Plain , Alberta , T7Z 1E5
MLS® # E4439314
Deck Detectors Smoke Fire Pit Gazebo No Smoking Home Sprinkler Sys-Underground Vaulted Ceiling Natural Gas BBQ Hookup
Welcome to this inviting 4-bed, 3-bath home nestled in a quiet area of Woodlands, where small-town living meets everyday convenience. This spacious home offers comfort & function perfect for a growing family, minutes from schools, shopping, & parks. Inside, you’ll find a freshly painted interior, Central Vac, a wood-burning fireplace in the cozy family room, a new HE furnace (2024), NEW Washer (2022), Dryer (2023), GAS stove (2018), Triple Pane Windows (2011), Updated flooring, no Maintenance decking, U/G s...
Essential Information
-
MLS® #
E4439314
-
Property Type
Residential
-
Year Built
1988
-
Property Style
4 Level Split
Community Information
-
Area
Parkland
-
Postal Code
T7Z 1E5
-
Neighbourhood/Community
Woodlands_STPL
Services & Amenities
-
Amenities
DeckDetectors SmokeFire PitGazeboNo Smoking HomeSprinkler Sys-UndergroundVaulted CeilingNatural Gas BBQ Hookup
Interior
-
Floor Finish
CarpetLaminate Flooring
-
Heating Type
Forced Air-1Natural Gas
-
Basement
Part
-
Goods Included
Alarm/Security SystemDishwasher-Built-InDryerFan-CeilingGarage ControlGarage OpenerGarburatorHood FanRefrigeratorStorage ShedStove-GasVacuum System AttachmentsVacuum SystemsWasherGarage Heater
-
Fireplace Fuel
Wood
-
Basement Development
Partly Finished
Exterior
-
Lot/Exterior Features
Back LaneFencedFlat SiteLandscapedSchools
-
Foundation
Concrete Perimeter
-
Roof
Asphalt Shingles
Additional Details
-
Property Class
Single Family
-
Road Access
Paved Driveway to House
-
Site Influences
Back LaneFencedFlat SiteLandscapedSchools
-
Last Updated
5/3/2025 3:14
$2091/month
Est. Monthly Payment
Mortgage values are calculated by Redman Technologies Inc based on values provided in the REALTOR® Association of Edmonton listing data feed.








































