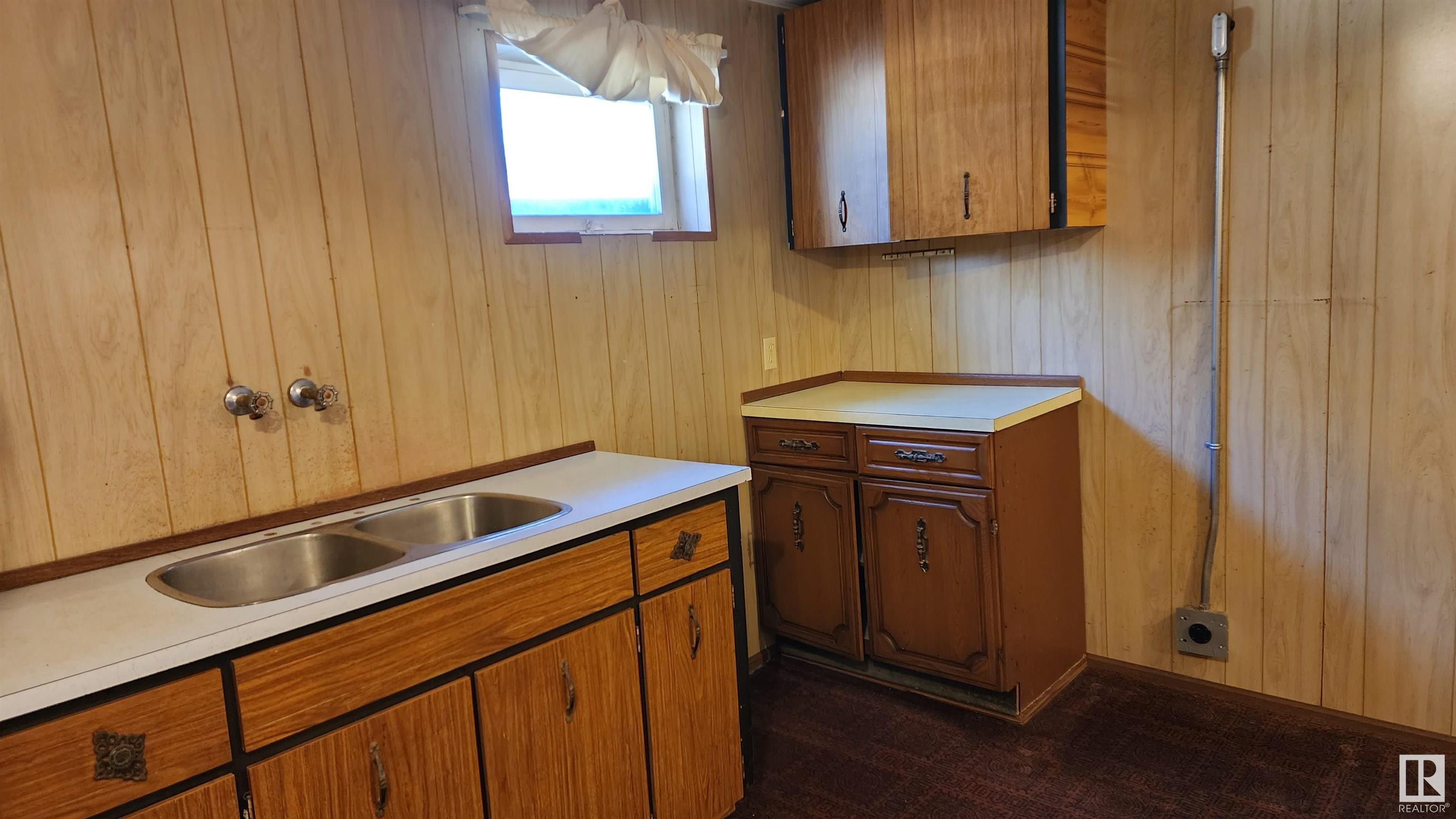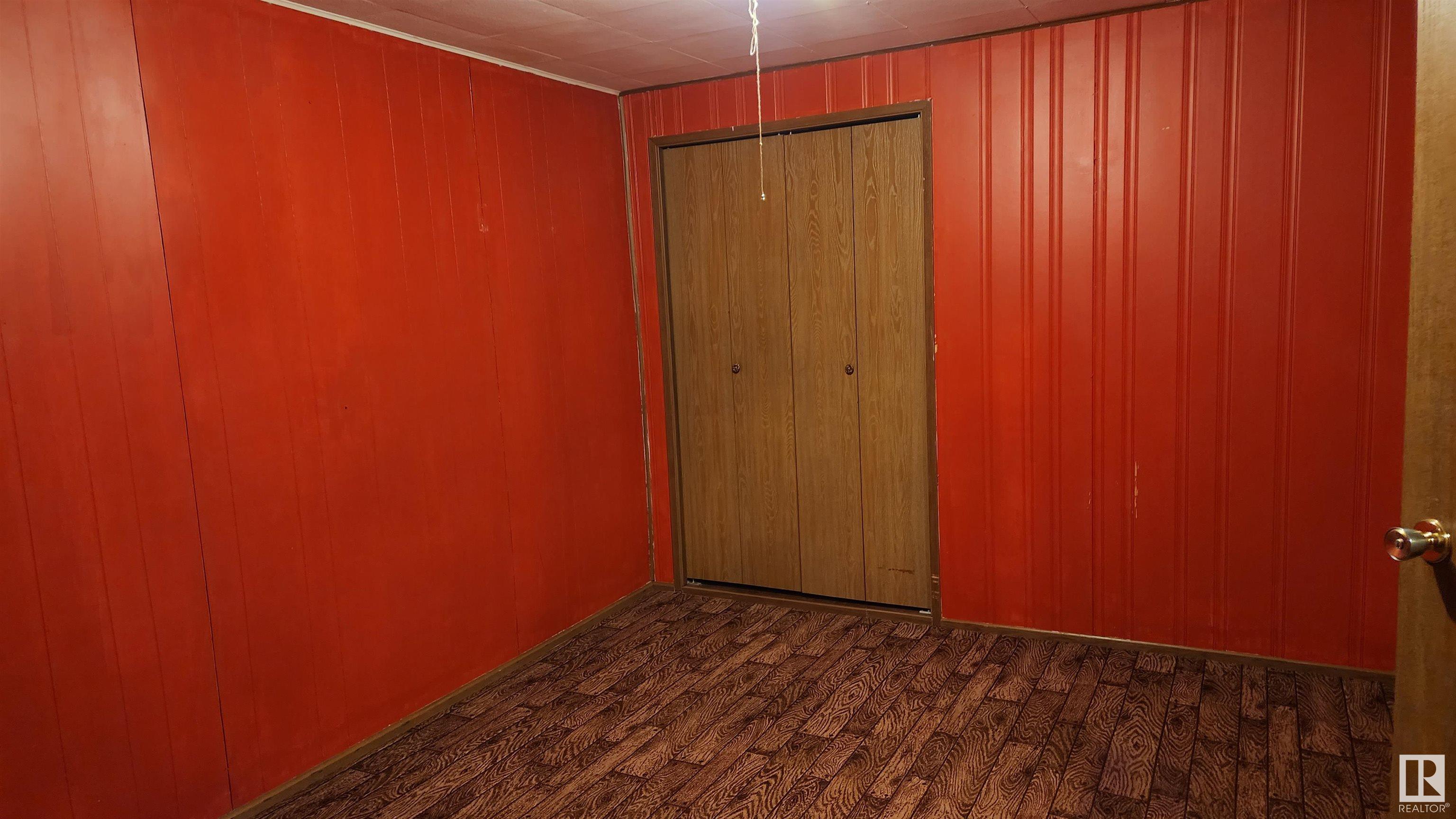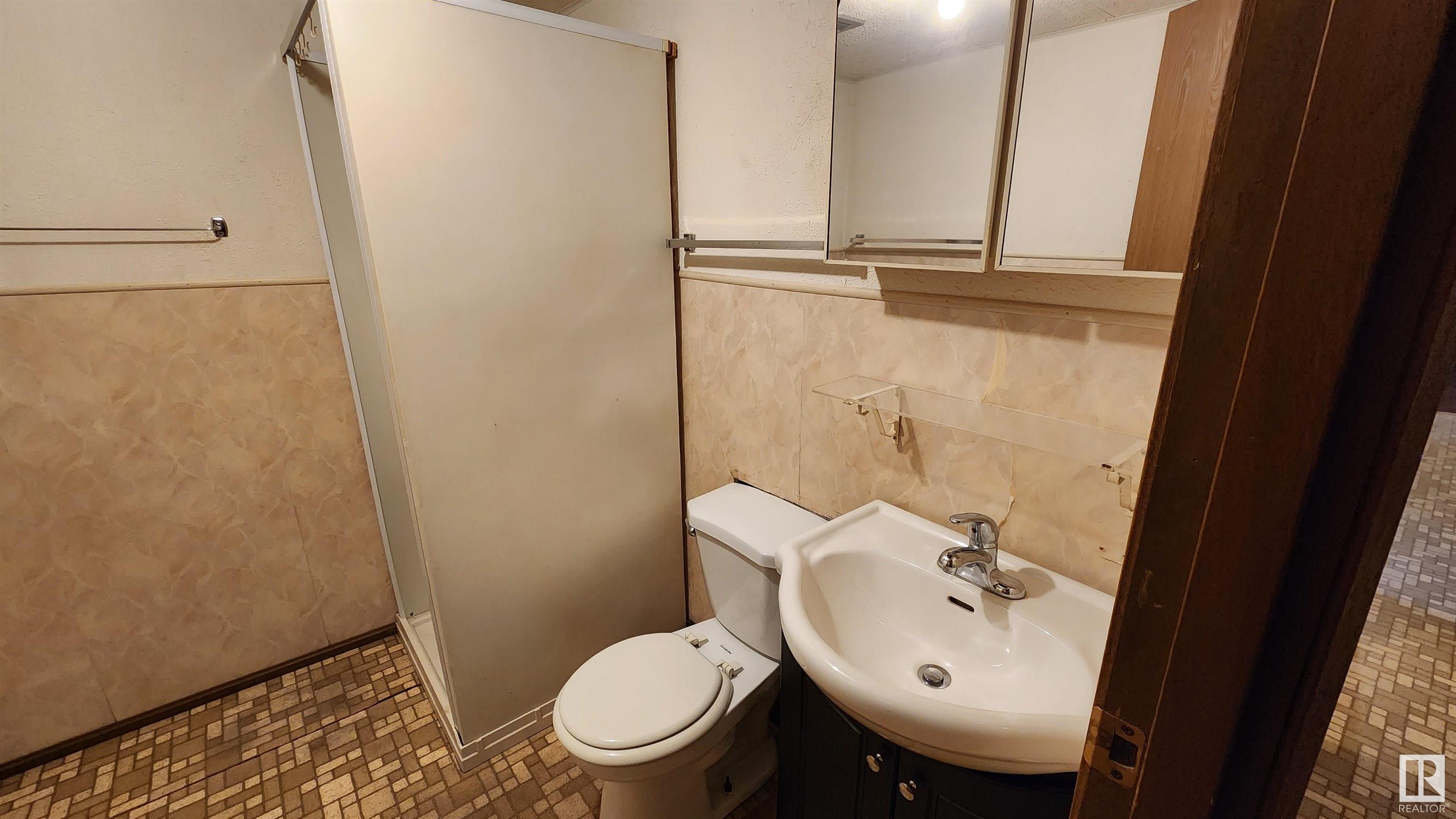Courtesy of Shirley Harms of Lakeland Realty
5413 50 Street, House for sale in Elk Point Elk Point , Alberta , T0A 1A0
MLS® # E4437224
On Street Parking Deck Hot Water Natural Gas Wood Windows
This property is SPACIOUS in every way! From the 1369 sq.ft raised bungalow, 650 sq.ft. front deck, 720 sq. ft attached garage to the 70' x 140' ft lot, this property offers so much. The large windows bring in beautiful natural light to all rooms. The kitchen features ample cabinetry, upgraded LED lighting and is open to the dining room with built-in cabinetry. For convenience, main floor laundry with washer/dryer and a 2 piece bathroom. The main bathroom includes a soaker tub with beautiful tiling and the ...
Essential Information
-
MLS® #
E4437224
-
Property Type
Residential
-
Year Built
1976
-
Property Style
Bungalow
Community Information
-
Area
St. Paul
-
Postal Code
T0A 1A0
-
Neighbourhood/Community
Elk Point
Services & Amenities
-
Amenities
On Street ParkingDeckHot Water Natural GasWood Windows
Interior
-
Floor Finish
CarpetLaminate FlooringVinyl Plank
-
Heating Type
Forced Air-1Natural Gas
-
Basement Development
Fully Finished
-
Goods Included
DryerFan-CeilingGarage ControlGarage OpenerHood FanOven-MicrowaveRefrigeratorStorage ShedStove-ElectricWasherWindow Coverings
-
Basement
Full
Exterior
-
Lot/Exterior Features
Back LaneLandscapedPlayground NearbySchools
-
Foundation
Concrete Perimeter
-
Roof
Asphalt Shingles
Additional Details
-
Property Class
Single Family
-
Road Access
PavedPaved Driveway to House
-
Site Influences
Back LaneLandscapedPlayground NearbySchools
-
Last Updated
0/5/2026 7:15
$998/month
Est. Monthly Payment
Mortgage values are calculated by Redman Technologies Inc based on values provided in the REALTOR® Association of Edmonton listing data feed.










































