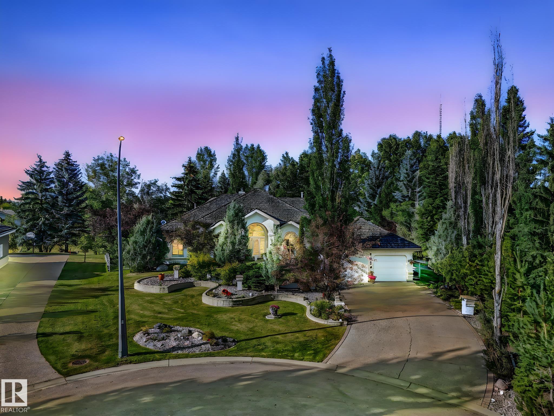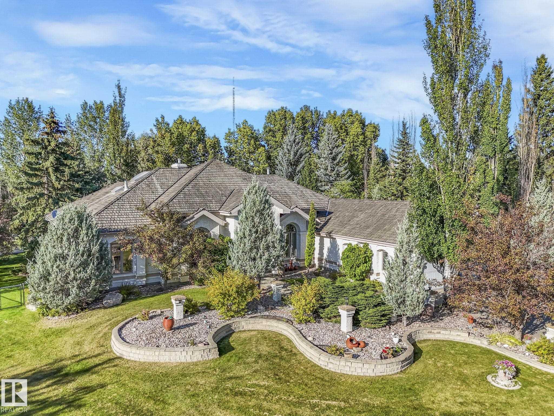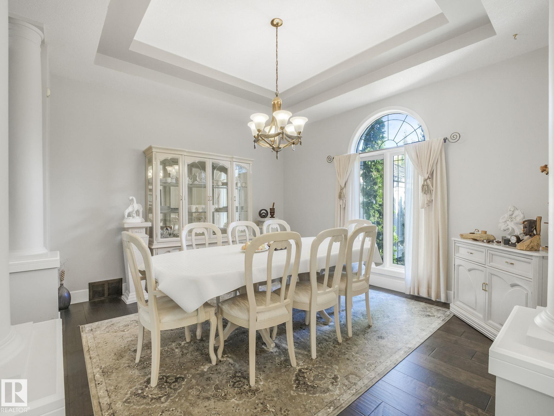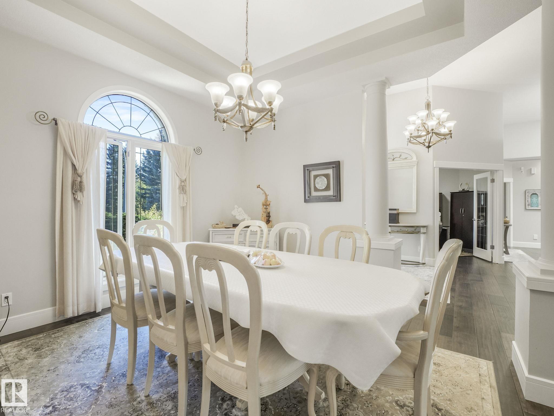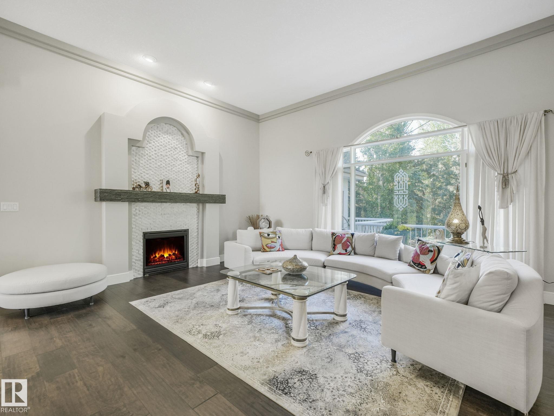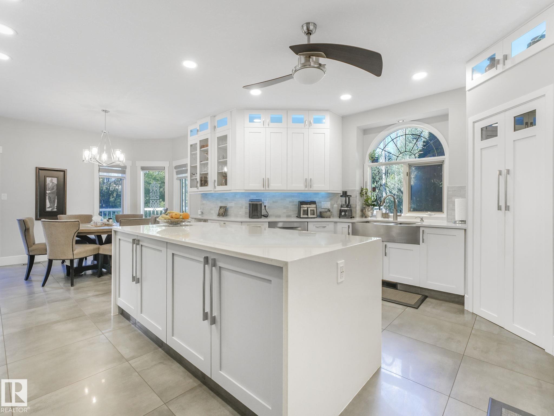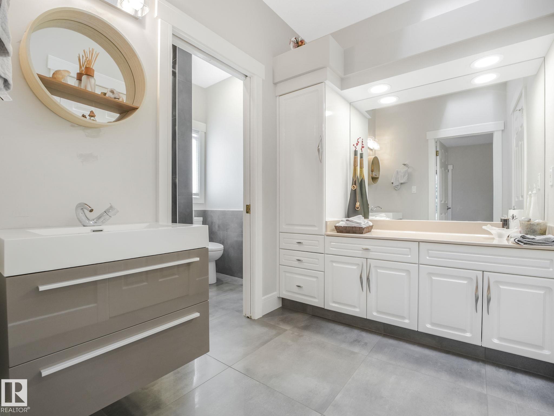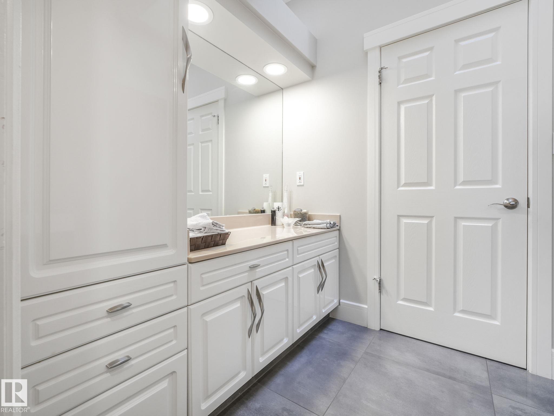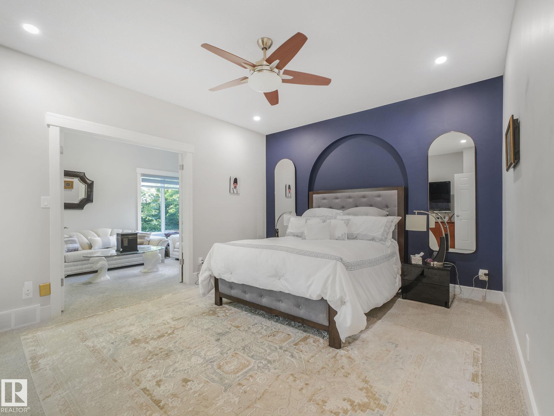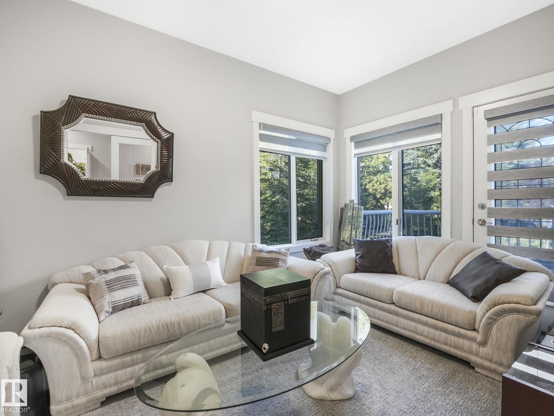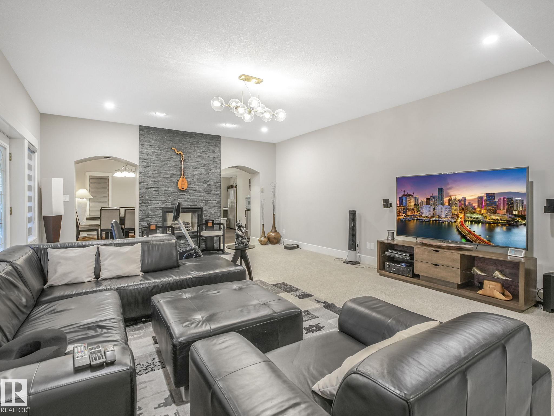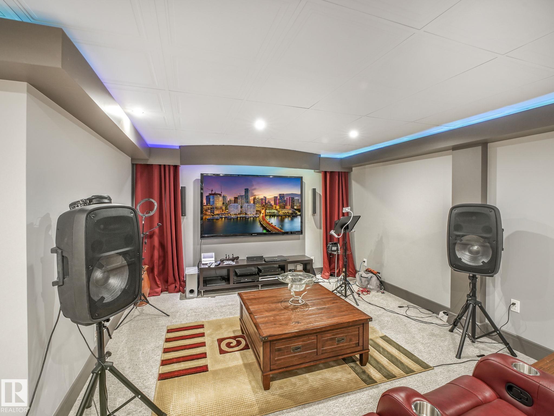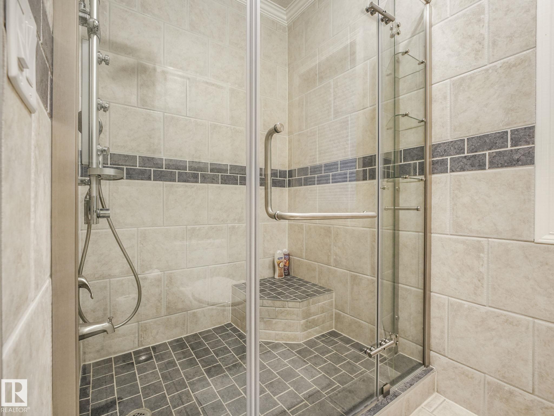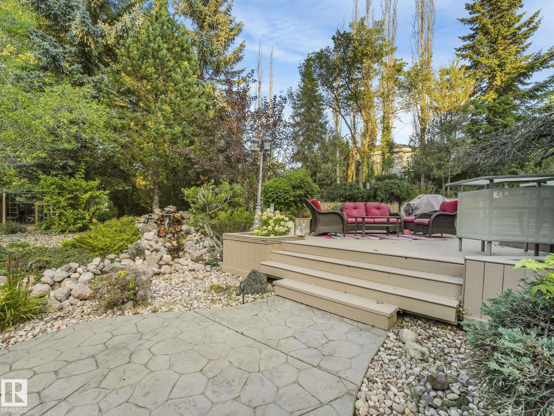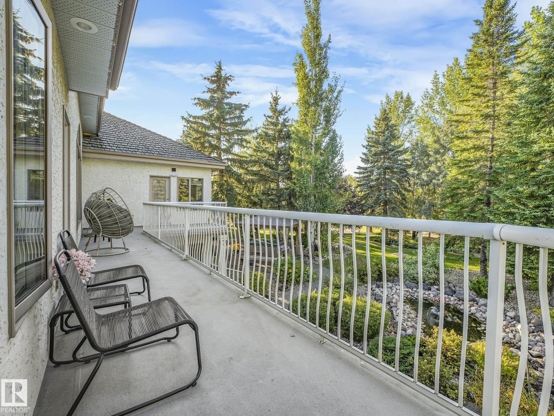Courtesy of Faisal Rajan of MaxWell Progressive
536 ESTATE Drive, House for sale in Estates of Sherwood Sherwood Park , Alberta , T8B 1M2
MLS® # E4458824
Closet Organizers Deck Fire Pit Gazebo Hot Tub No Smoking Home Skylight Sprinkler Sys-Underground Walkout Basement Natural Gas BBQ Hookup
Incredible Oasis in the Park! Fully developed walk-out Estate Bungalow, built by Heredity Homes, offers nearly 6,000 SF of luxury living on a huge .75-acre cul-de-sac lot. Meticulously maintained & substantially renovated with modern elegance, this home blends timeless craftsmanship with contemporary comfort. The professionally landscaped yard is an unmatched PRIVATE RETREAT, featuring stone pathways, waterfall pond & bridge, hot tub, playground, firepit, & multiple areas designed for relaxation and enterta...
Essential Information
-
MLS® #
E4458824
-
Property Type
Residential
-
Year Built
1993
-
Property Style
Bungalow
Community Information
-
Area
Strathcona
-
Postal Code
T8B 1M2
-
Neighbourhood/Community
Estates of Sherwood
Services & Amenities
-
Amenities
Closet OrganizersDeckFire PitGazeboHot TubNo Smoking HomeSkylightSprinkler Sys-UndergroundWalkout BasementNatural Gas BBQ Hookup
Interior
-
Floor Finish
CarpetHardwoodNon-Ceramic Tile
-
Heating Type
Forced Air-1Natural Gas
-
Basement
Full
-
Goods Included
Dishwasher-Built-InDryerGarage OpenerOven-MicrowaveStove-Countertop GasStove-ElectricWasherWindow CoveringsRefrigerators-TwoMicrowave Hood Fan-Two
-
Fireplace Fuel
Gas
-
Basement Development
Fully Finished
Exterior
-
Lot/Exterior Features
Backs Onto Park/TreesCul-De-SacGolf NearbyLandscapedPlayground NearbyPrivate SettingPublic TransportationSchoolsShopping NearbyStream/PondTreed Lot
-
Foundation
Concrete Perimeter
-
Roof
Pine Shakes
Additional Details
-
Property Class
Single Family
-
Road Access
Paved Driveway to House
-
Site Influences
Backs Onto Park/TreesCul-De-SacGolf NearbyLandscapedPlayground NearbyPrivate SettingPublic TransportationSchoolsShopping NearbyStream/PondTreed Lot
-
Last Updated
10/2/2025 19:57
$9049/month
Est. Monthly Payment
Mortgage values are calculated by Redman Technologies Inc based on values provided in the REALTOR® Association of Edmonton listing data feed.

