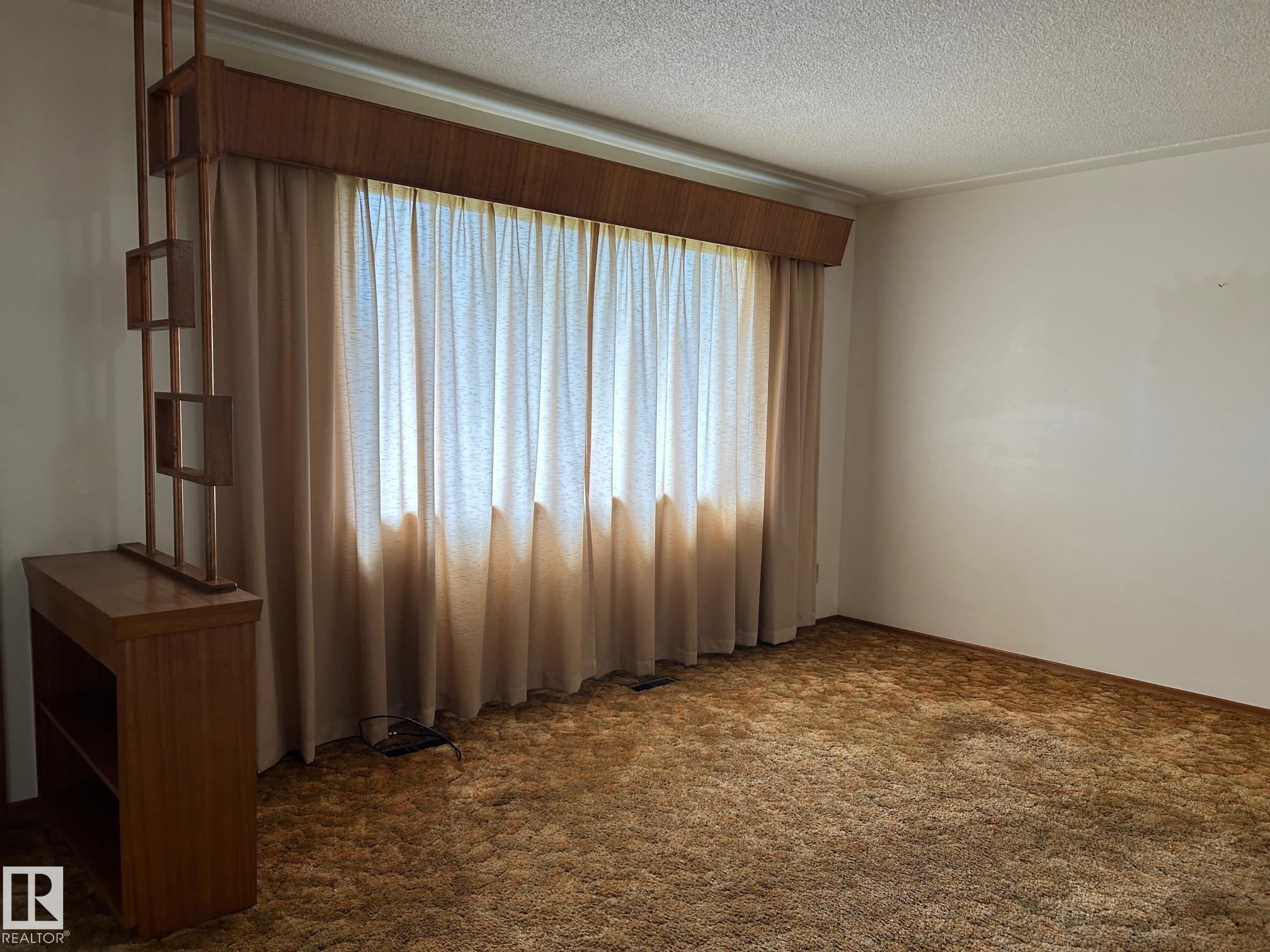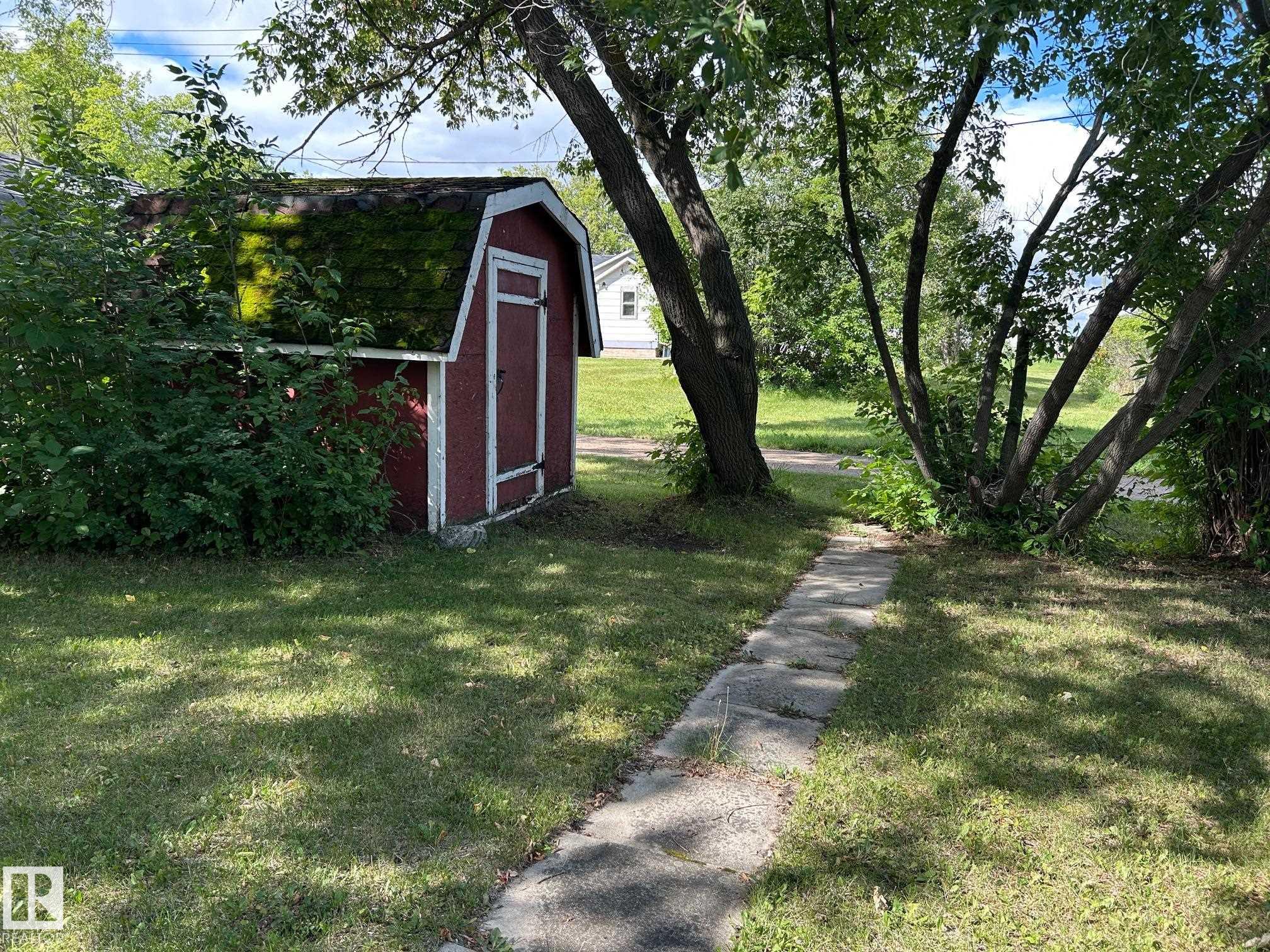Courtesy of Glenn Fisher of RE/MAX Real Estate
534 5 Street, House for sale in Thorhild Thorhild , Alberta , T0A 3J0
MLS® # E4437939
Off Street Parking No Animal Home
This well built 2+2 bedroom bungalow has all it's original vintage decor from 1967 when it was built. It features original mahogany cabinets, doors and trim along with built in decorative shelving. There is a small pantry in the kitchen and a clothes chute from main floor to basement. Basement has a large family room, two bedrooms, cold room and laundry/furnace area. There is roughed in plumbing for a future bathroom in basement as well. Shingles around 10 years old and hot water tank is only a few years...
Essential Information
-
MLS® #
E4437939
-
Property Type
Residential
-
Year Built
1967
-
Property Style
Bungalow
Community Information
-
Area
Thorhild
-
Postal Code
T0A 3J0
-
Neighbourhood/Community
Thorhild
Services & Amenities
-
Amenities
Off Street ParkingNo Animal Home
Interior
-
Floor Finish
Non-Ceramic TileWall to Wall CarpetVinyl Plank
-
Heating Type
Forced Air-1Natural Gas
-
Basement Development
Fully Finished
-
Goods Included
FreezerStorage Shed
-
Basement
Full
Exterior
-
Lot/Exterior Features
Back LaneFruit Trees/ShrubsLandscaped
-
Foundation
Concrete Perimeter
-
Roof
Asphalt Shingles
Additional Details
-
Property Class
Single Family
-
Road Access
Gravel
-
Site Influences
Back LaneFruit Trees/ShrubsLandscaped
-
Last Updated
8/0/2025 16:24
$774/month
Est. Monthly Payment
Mortgage values are calculated by Redman Technologies Inc based on values provided in the REALTOR® Association of Edmonton listing data feed.












































