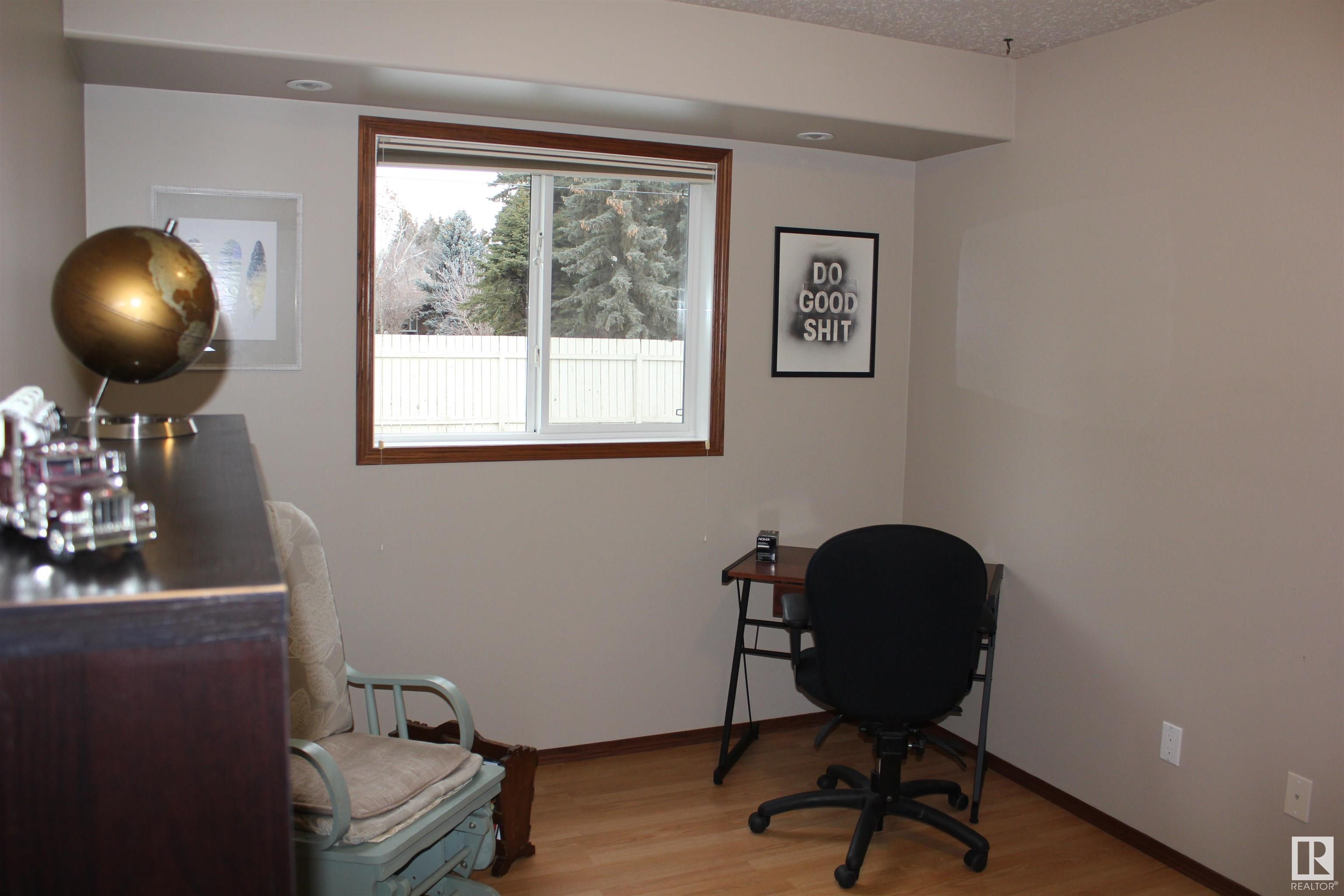Courtesy of Desiree Maas of Property Plus Realty Ltd.
5314 52 Avenue, House for sale in Elk Point Elk Point , Alberta , T0A 1A0
MLS® # E4414034
On Street Parking Air Conditioner Deck Detectors Smoke Exterior Walls- 2"x6" Fire Pit Hot Water Natural Gas Parking-Extra Vaulted Ceiling Vinyl Windows
Well maintained home in Elk Point. This beautiful 1,269 sq.ft. home built in 2002, is situated on a large 65x130 fenced lot & boasts 5 beds, 3 baths, a fully finished basement, large family room, & in-floor heating! Once you step inside you'll love this home's vaulted ceilings, open concept, & secure entrance to the garage. The kitchen is well designed & offers a large pantry, wood cabinetry, eat up peninsula, & a large dining area with access to the no maintenance deck! Design features include unique angle...
Essential Information
-
MLS® #
E4414034
-
Property Type
Residential
-
Year Built
2002
-
Property Style
Raised Bungalow
Community Information
-
Area
St. Paul
-
Postal Code
T0A 1A0
-
Neighbourhood/Community
Elk Point
Services & Amenities
-
Amenities
On Street ParkingAir ConditionerDeckDetectors SmokeExterior Walls- 2x6Fire PitHot Water Natural GasParking-ExtraVaulted CeilingVinyl Windows
Interior
-
Floor Finish
CarpetCeramic TileLaminate Flooring
-
Heating Type
Forced Air-1Hot WaterNatural Gas
-
Basement Development
Fully Finished
-
Goods Included
Dishwasher-Built-InDryerGarage ControlGarage OpenerRefrigeratorStorage ShedStove-ElectricWasherWindow Coverings
-
Basement
Full
Exterior
-
Lot/Exterior Features
Back LaneFencedFruit Trees/ShrubsLandscapedPicnic AreaPlayground NearbyPrivate SettingSchoolsVegetable Garden
-
Foundation
Concrete Perimeter
-
Roof
Asphalt Shingles
Additional Details
-
Property Class
Single Family
-
Road Access
Paved Driveway to House
-
Site Influences
Back LaneFencedFruit Trees/ShrubsLandscapedPicnic AreaPlayground NearbyPrivate SettingSchoolsVegetable Garden
-
Last Updated
10/1/2025 19:22
$1526/month
Est. Monthly Payment
Mortgage values are calculated by Redman Technologies Inc based on values provided in the REALTOR® Association of Edmonton listing data feed.


































