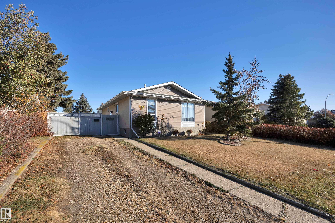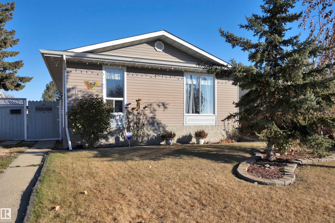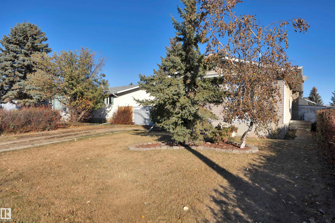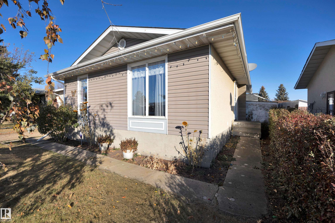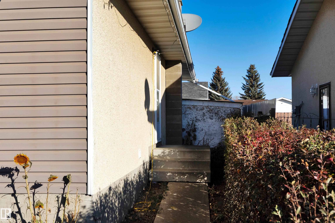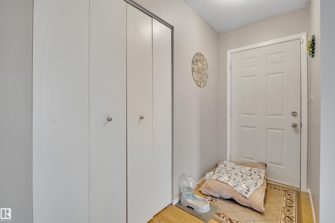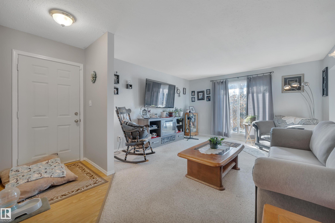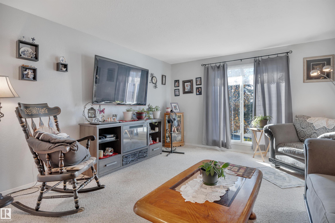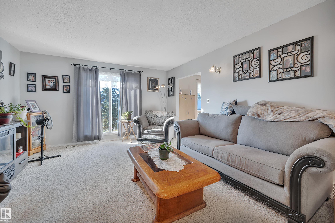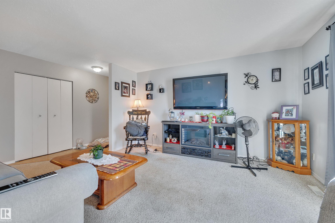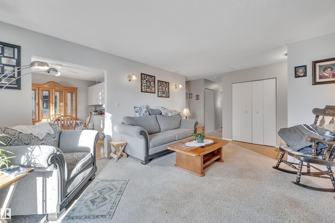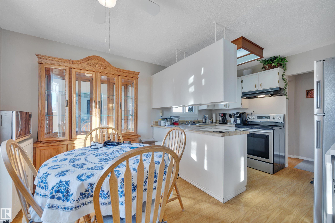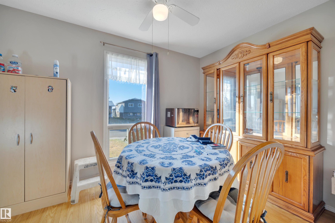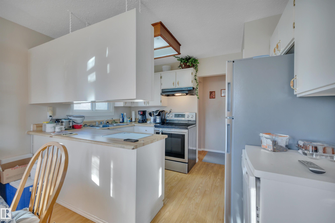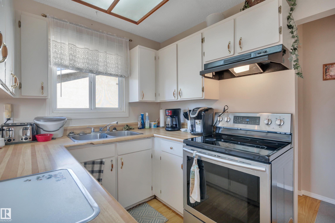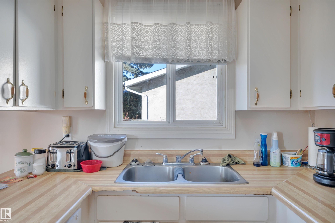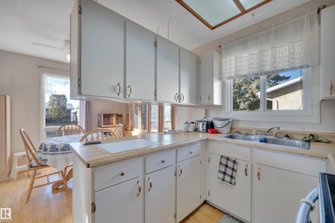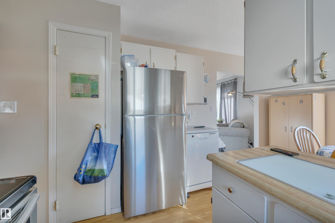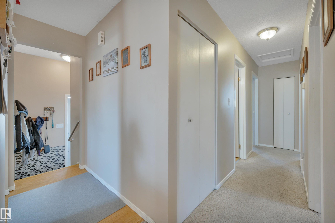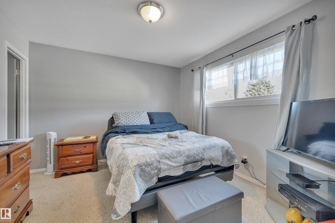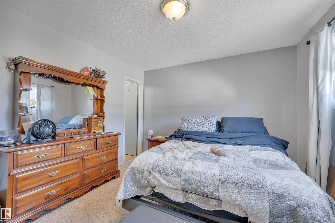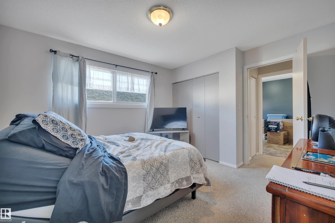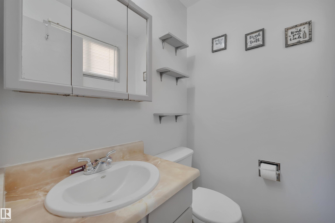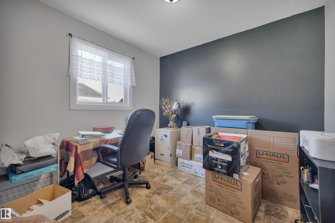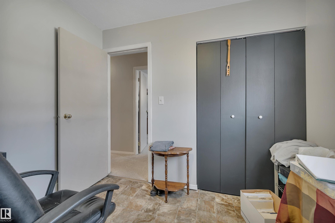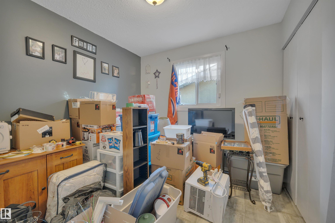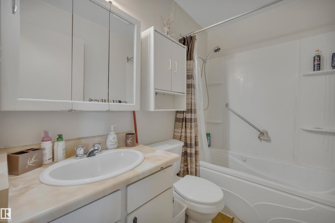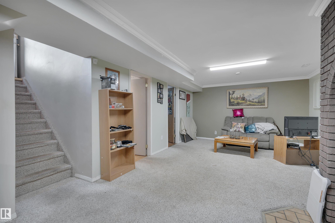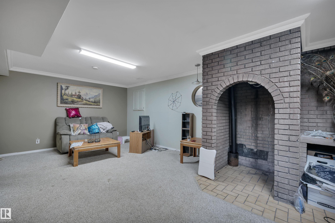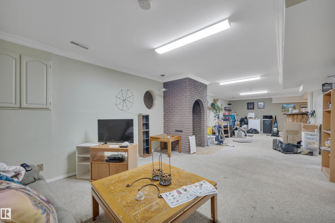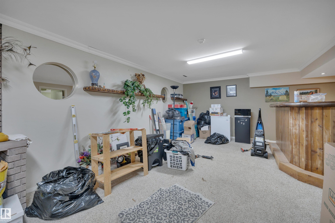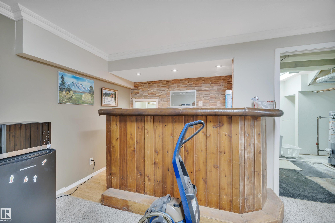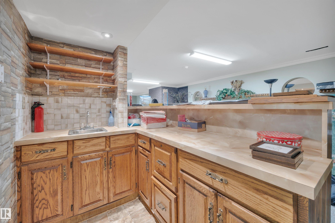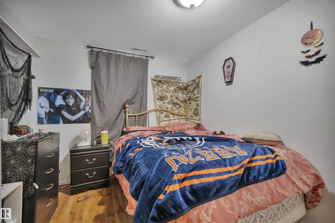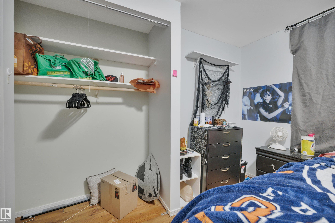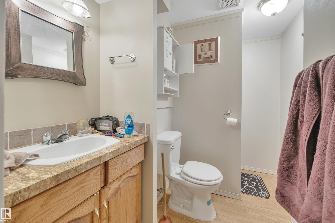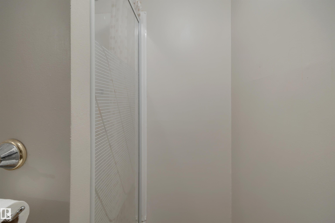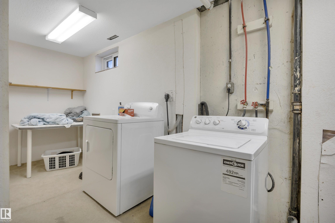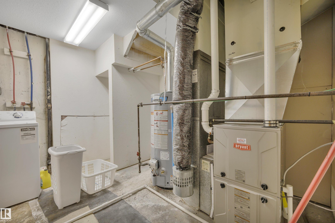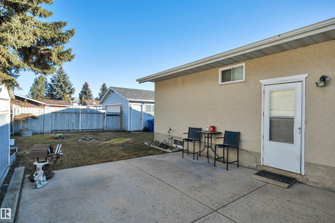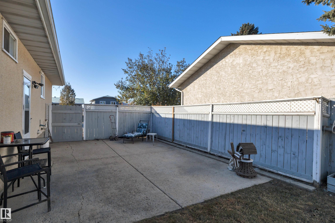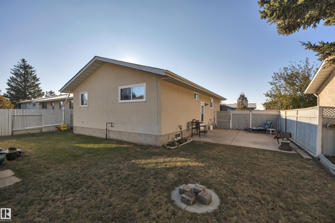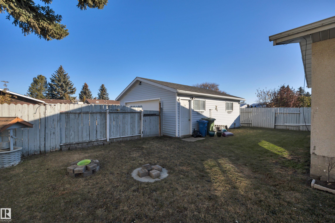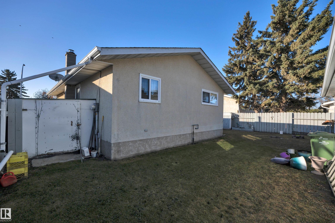Courtesy of Paul Bredlow of RE/MAX Discover
5312 36 Ave, House for sale in Lynalta Wetaskiwin , Alberta , T9A 2L9
MLS® # E4462121
On Street Parking Detectors Smoke Wet Bar
Amazing value, lots of upgrades! Welcome, to this beautiful 4 bedroom, 1044 sq ft bungalow. The upper level offers 3 comfortable bedrooms, perfect for a growing family, including a warm and inviting primary suite with its own private 2 pc en-suite. The kitchen has lots of cupboard space with a newer fridge and stove. The basement is fully finished with a wet bar, 3 pc bathroom and extra bedroom. Upgrades include furnace and hot water tank, replaced in 2024. Garage and house roof replaced in 2010. The detac...
Essential Information
-
MLS® #
E4462121
-
Property Type
Residential
-
Year Built
1978
-
Property Style
Bungalow
Community Information
-
Area
Wetaskiwin
-
Postal Code
T9A 2L9
-
Neighbourhood/Community
Lynalta
Services & Amenities
-
Amenities
On Street ParkingDetectors SmokeWet Bar
Interior
-
Floor Finish
CarpetLaminate Flooring
-
Heating Type
Forced Air-1Natural Gas
-
Basement Development
Fully Finished
-
Goods Included
Alarm/Security SystemDishwasher-PortableDryerFan-CeilingGarage ControlGarage OpenerHood FanRefrigeratorStorage ShedStove-ElectricWasherWindow CoveringsCurtains and BlindsGarage HeaterWet Bar
-
Basement
Full
Exterior
-
Lot/Exterior Features
FencedFlat SiteFruit Trees/ShrubsGolf NearbyPlayground NearbyShopping Nearby
-
Foundation
Concrete Perimeter
-
Roof
Vinyl Shingles
Additional Details
-
Property Class
Single Family
-
Road Access
Paved
-
Site Influences
FencedFlat SiteFruit Trees/ShrubsGolf NearbyPlayground NearbyShopping Nearby
-
Last Updated
10/4/2025 22:37
$1225/month
Est. Monthly Payment
Mortgage values are calculated by Redman Technologies Inc based on values provided in the REALTOR® Association of Edmonton listing data feed.

