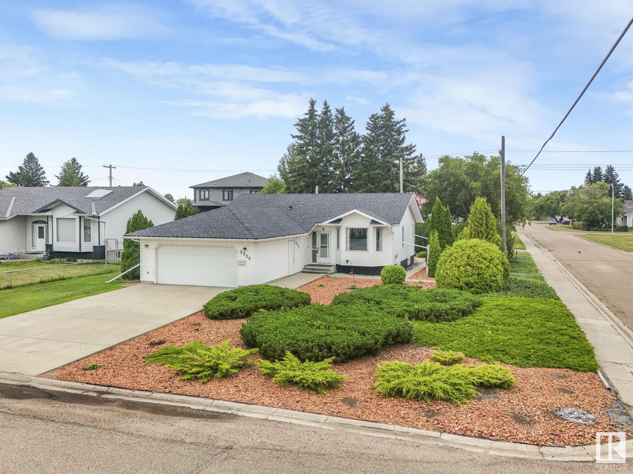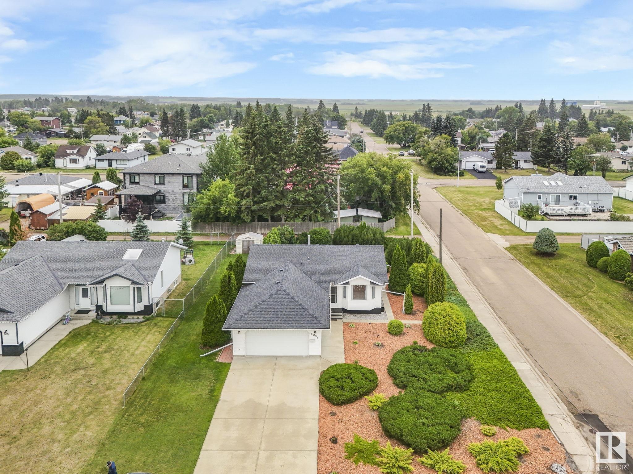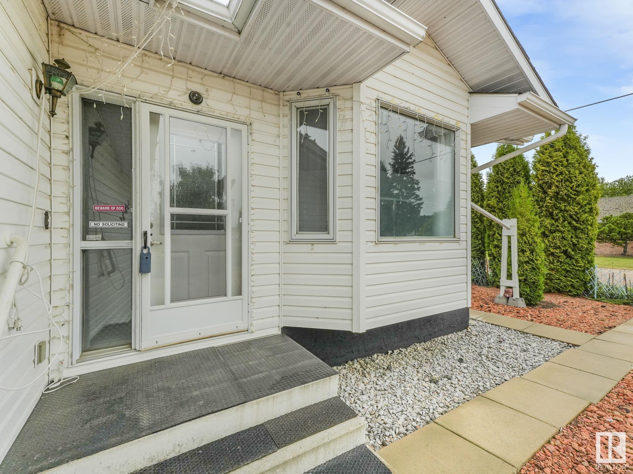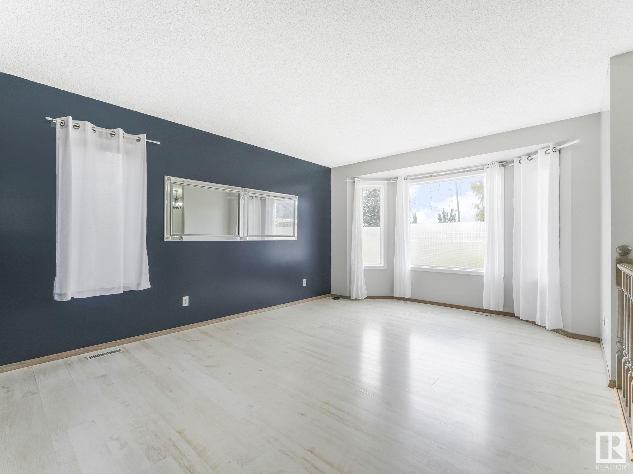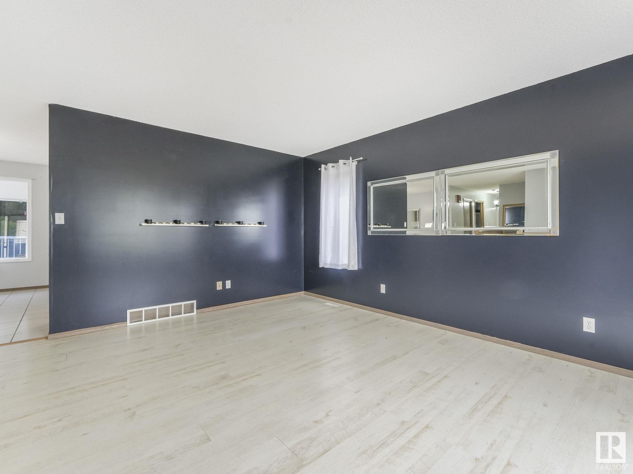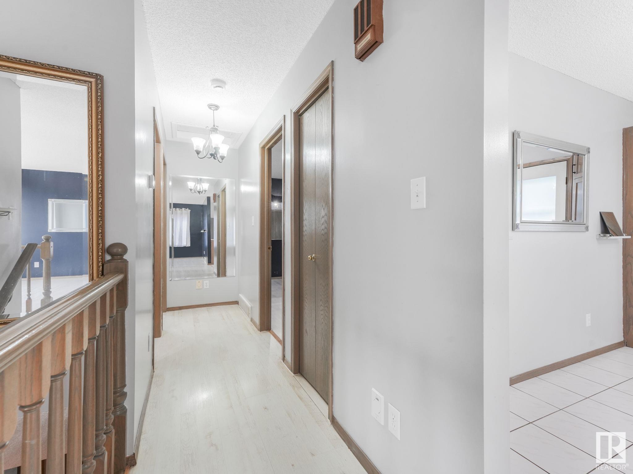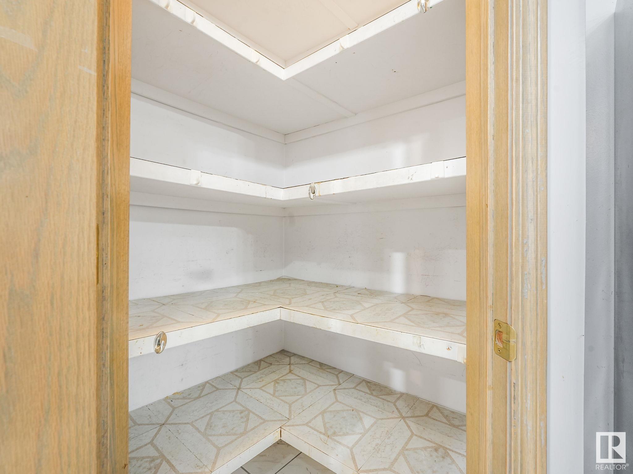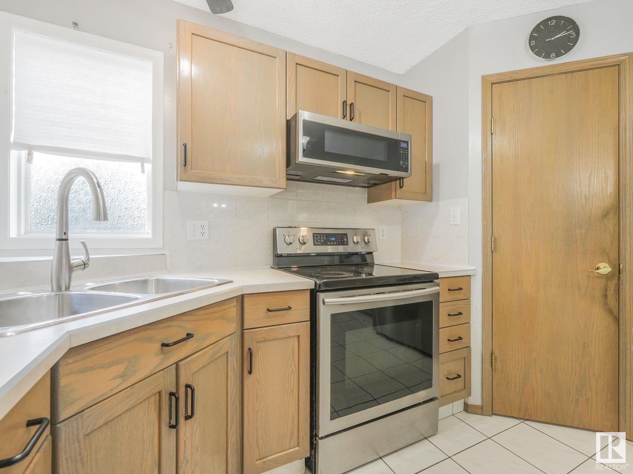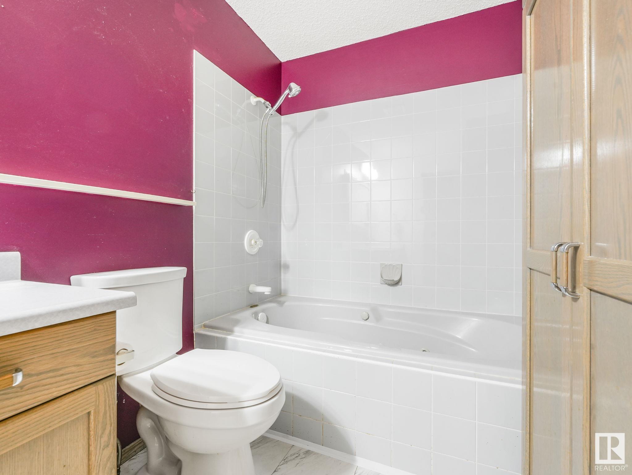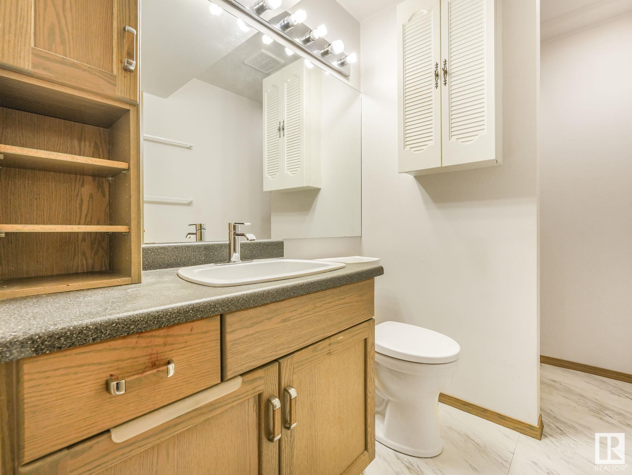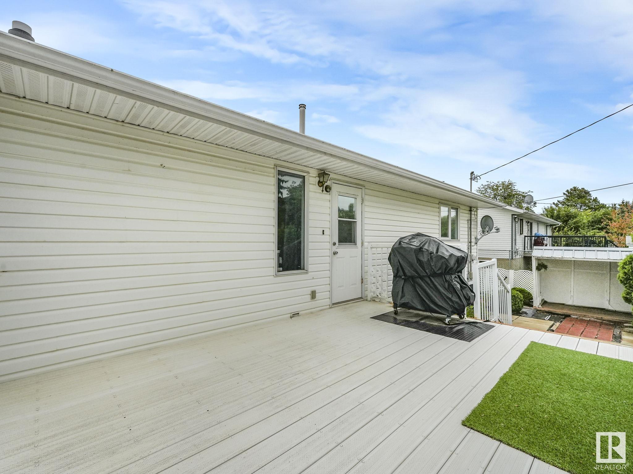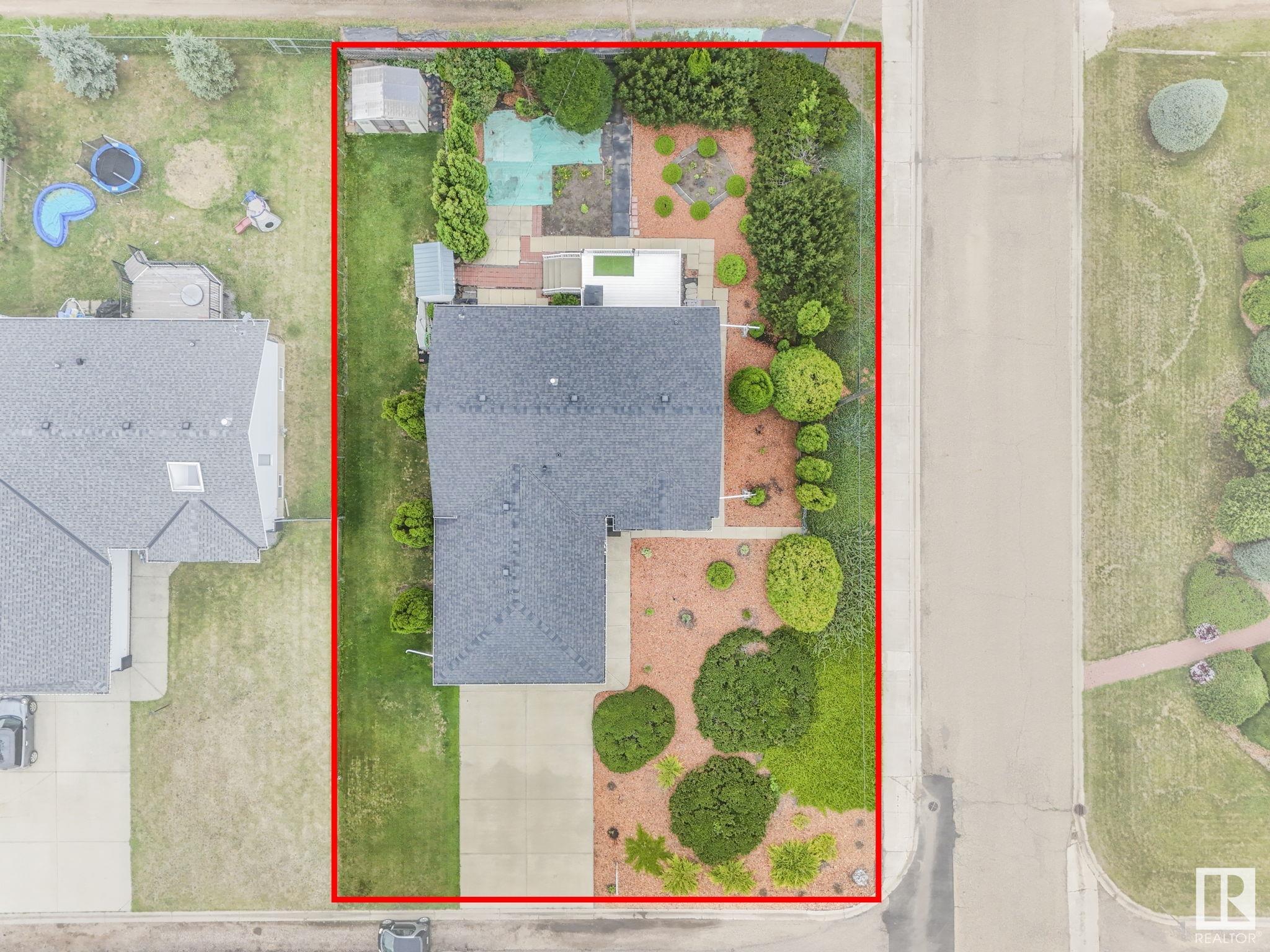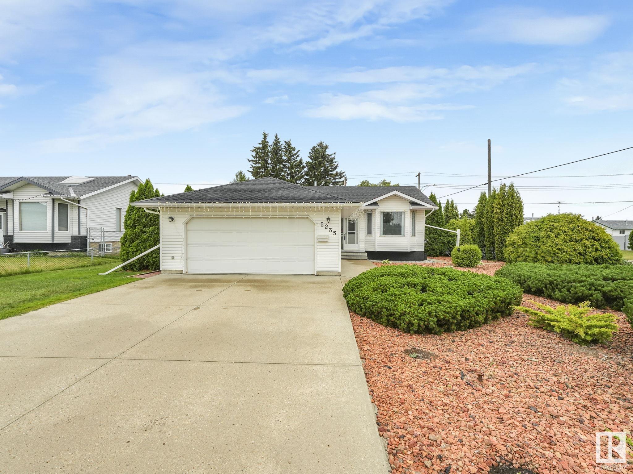Courtesy of Wendy Hamel of RE/MAX River City
5235 54 Avenue, House for sale in Mundare Mundare , Alberta , T0B 3H0
MLS® # E4449100
Air Conditioner Deck No Smoking Home
Enjoy the charm of small-town living in this fully finished bungalow in Mundare! Set on a massive lush & landscaped 1 & 1/2 sized lot ~ with mature trees & manicured gardens. With over 1,140 SF, 3 Bdrms & 2 full baths, this home is perfect for growing families or empty nesters seeking comfort & space. The bright kitchen features newer stainless steel appliances, a U-shaped counter & large pantry, while the inviting living room boasts newer laminate floors. Recent updates incl. furnace & shingles (2015) & a ...
Essential Information
-
MLS® #
E4449100
-
Property Type
Residential
-
Year Built
1994
-
Property Style
Bungalow
Community Information
-
Area
Lamont
-
Postal Code
T0B 3H0
-
Neighbourhood/Community
Mundare
Services & Amenities
-
Amenities
Air ConditionerDeckNo Smoking Home
Interior
-
Floor Finish
CarpetLaminate FlooringNon-Ceramic Tile
-
Heating Type
Forced Air-1Natural Gas
-
Basement Development
Fully Finished
-
Goods Included
Dishwasher-Built-InDryerGarage OpenerMicrowave Hood FanStorage ShedStove-ElectricVacuum System AttachmentsVacuum SystemsWasherWindow CoveringsRefrigerators-Two
-
Basement
Full
Exterior
-
Lot/Exterior Features
Back LaneCorner LotFencedFruit Trees/ShrubsGolf NearbyLandscapedPlayground NearbySchools
-
Foundation
Slab
-
Roof
Asphalt Shingles
Additional Details
-
Property Class
Single Family
-
Road Access
Paved
-
Site Influences
Back LaneCorner LotFencedFruit Trees/ShrubsGolf NearbyLandscapedPlayground NearbySchools
-
Last Updated
8/0/2025 19:15
$1480/month
Est. Monthly Payment
Mortgage values are calculated by Redman Technologies Inc based on values provided in the REALTOR® Association of Edmonton listing data feed.



