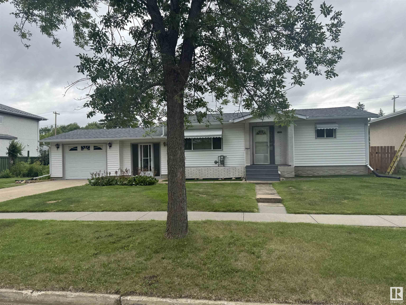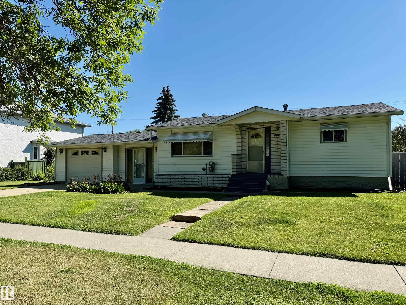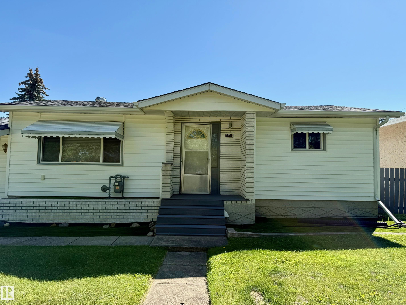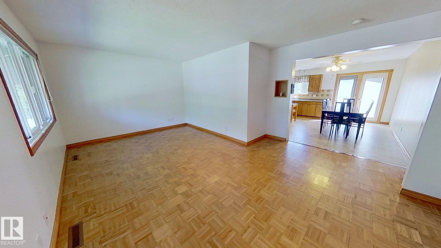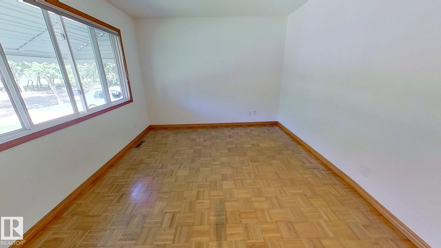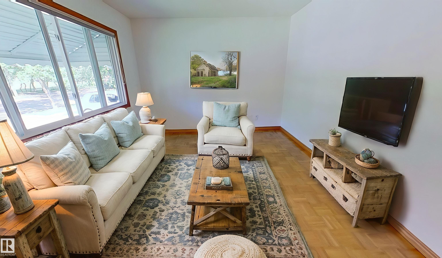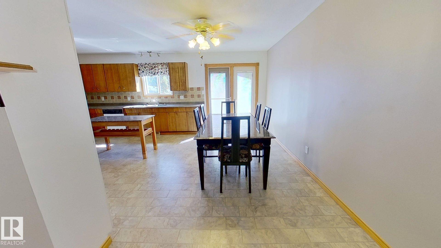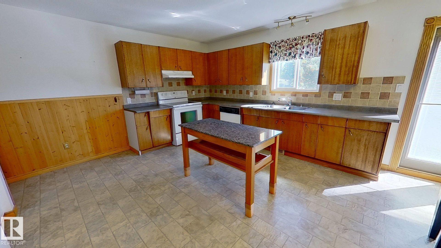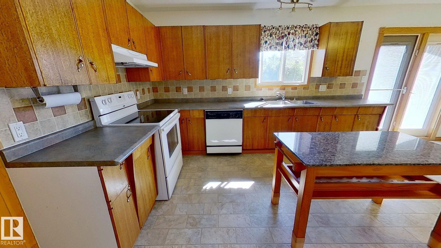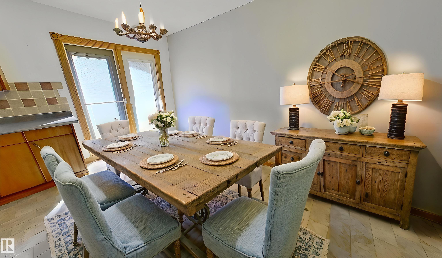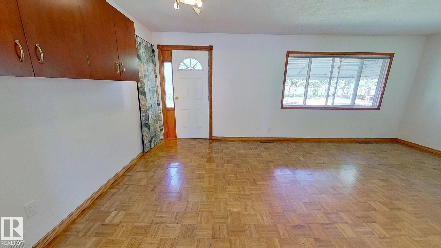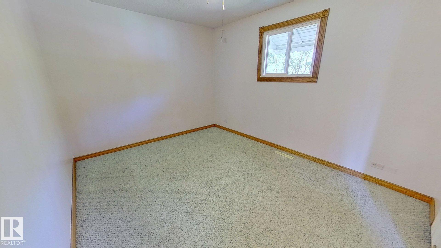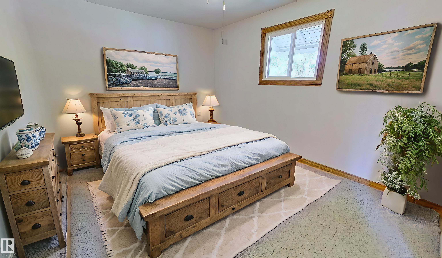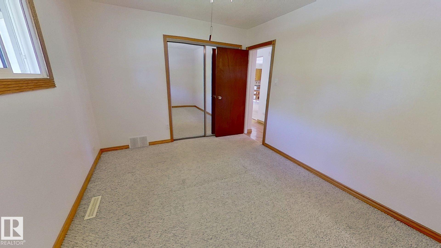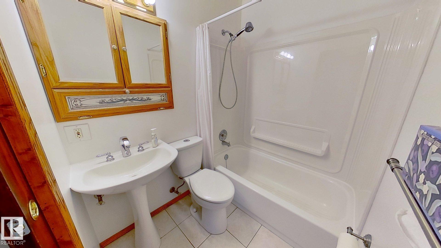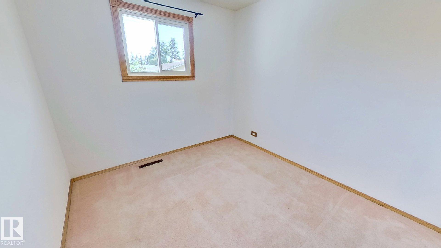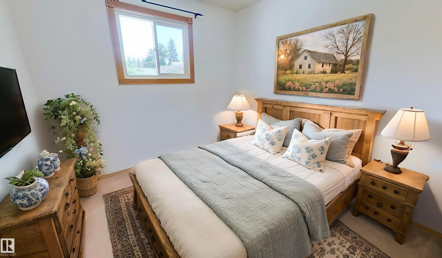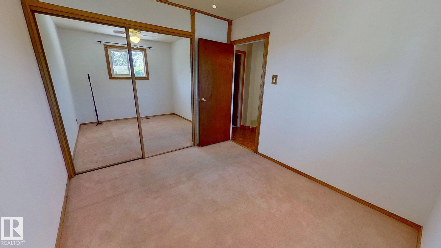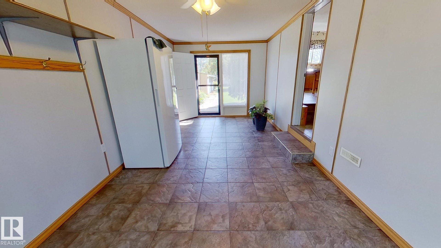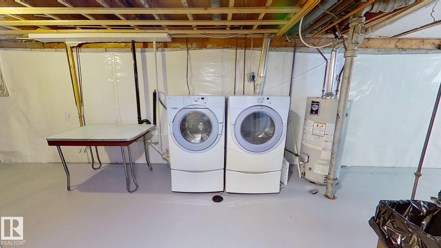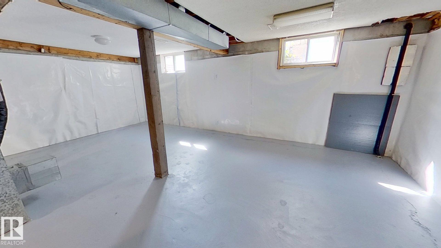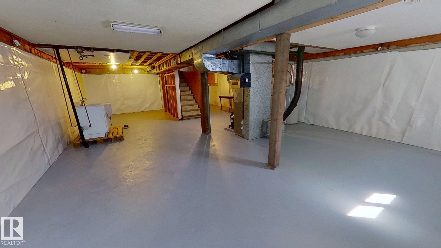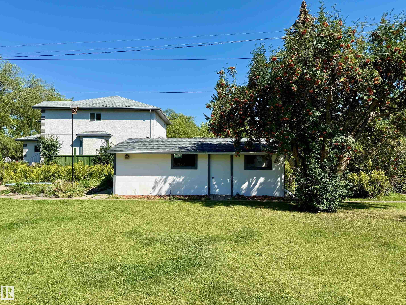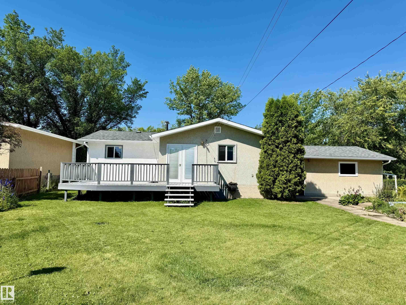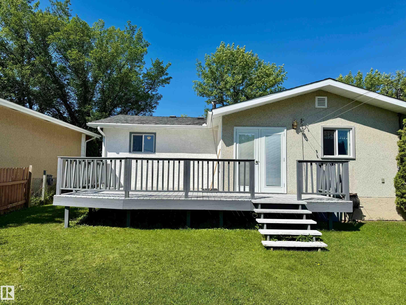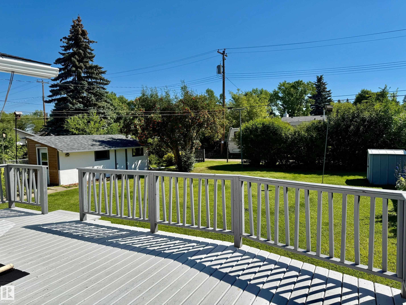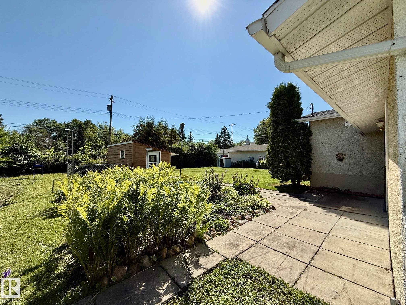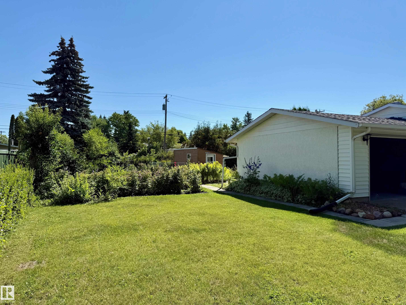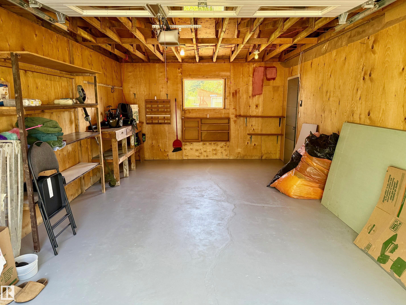Courtesy of Fred Clemens of ComFree
5211 51 Street, House for sale in Redwater Redwater , Alberta , T0A 2W0
MLS® # E4450734
Closet Organizers Deck Detectors Smoke Hot Water Natural Gas Low Flw/Dual Flush Toilet
This double lot has a ready made Gardener's dream or a potential dream Shop to be built. Hardwood living room, Large Country style kitchen, newer Patio french doors that lead out to a recently built large deck into the backyard. There is an Attached Garage and a beautiful large entrance/mudroom with ceramic tile. The home is located on a beautiful street and faces an outdoor field with a park. This established landscape with beautifully matured trees, shrubs, flowers, cherry tree as well as a large raspberr...
Essential Information
-
MLS® #
E4450734
-
Property Type
Residential
-
Year Built
1949
-
Property Style
Bungalow
Community Information
-
Area
Sturgeon
-
Postal Code
T0A 2W0
-
Neighbourhood/Community
Redwater
Services & Amenities
-
Amenities
Closet OrganizersDeckDetectors SmokeHot Water Natural GasLow Flw/Dual Flush Toilet
Interior
-
Floor Finish
Ceramic TileHardwoodLinoleum
-
Heating Type
Forced Air-1Natural Gas
-
Basement Development
Unfinished
-
Goods Included
Dishwasher-Built-InDryerGarage OpenerHood FanRefrigeratorStorage ShedStove-ElectricWasher
-
Basement
Full
Exterior
-
Lot/Exterior Features
Back LaneFruit Trees/ShrubsLevel LandPlayground NearbyPublic Swimming PoolRecreation UseSchoolsVegetable Garden
-
Foundation
Concrete Perimeter
-
Roof
Asphalt Shingles
Additional Details
-
Property Class
Single Family
-
Road Access
Paved Driveway to House
-
Site Influences
Back LaneFruit Trees/ShrubsLevel LandPlayground NearbyPublic Swimming PoolRecreation UseSchoolsVegetable Garden
-
Last Updated
8/1/2025 17:5
$1116/month
Est. Monthly Payment
Mortgage values are calculated by Redman Technologies Inc based on values provided in the REALTOR® Association of Edmonton listing data feed.

