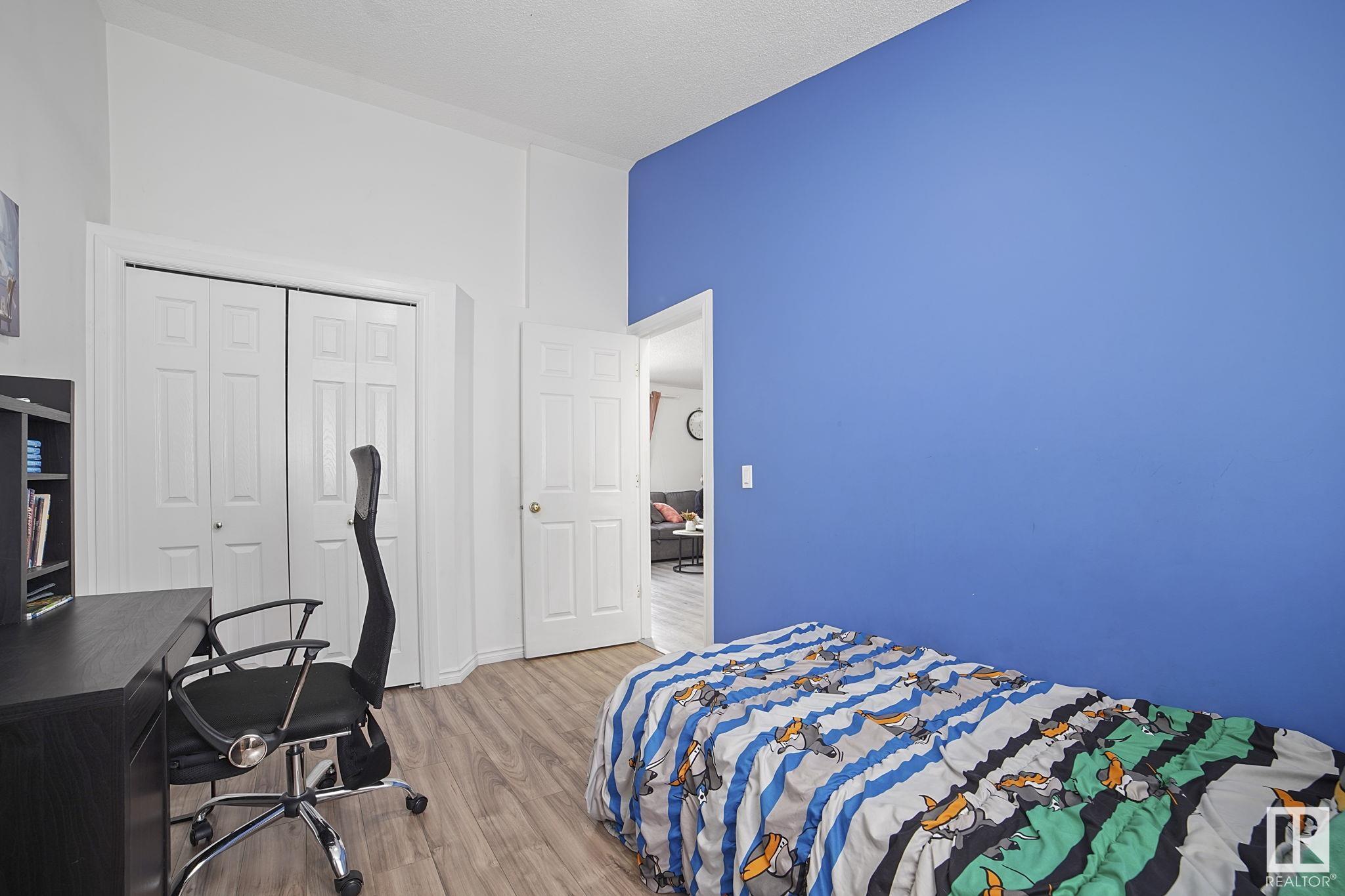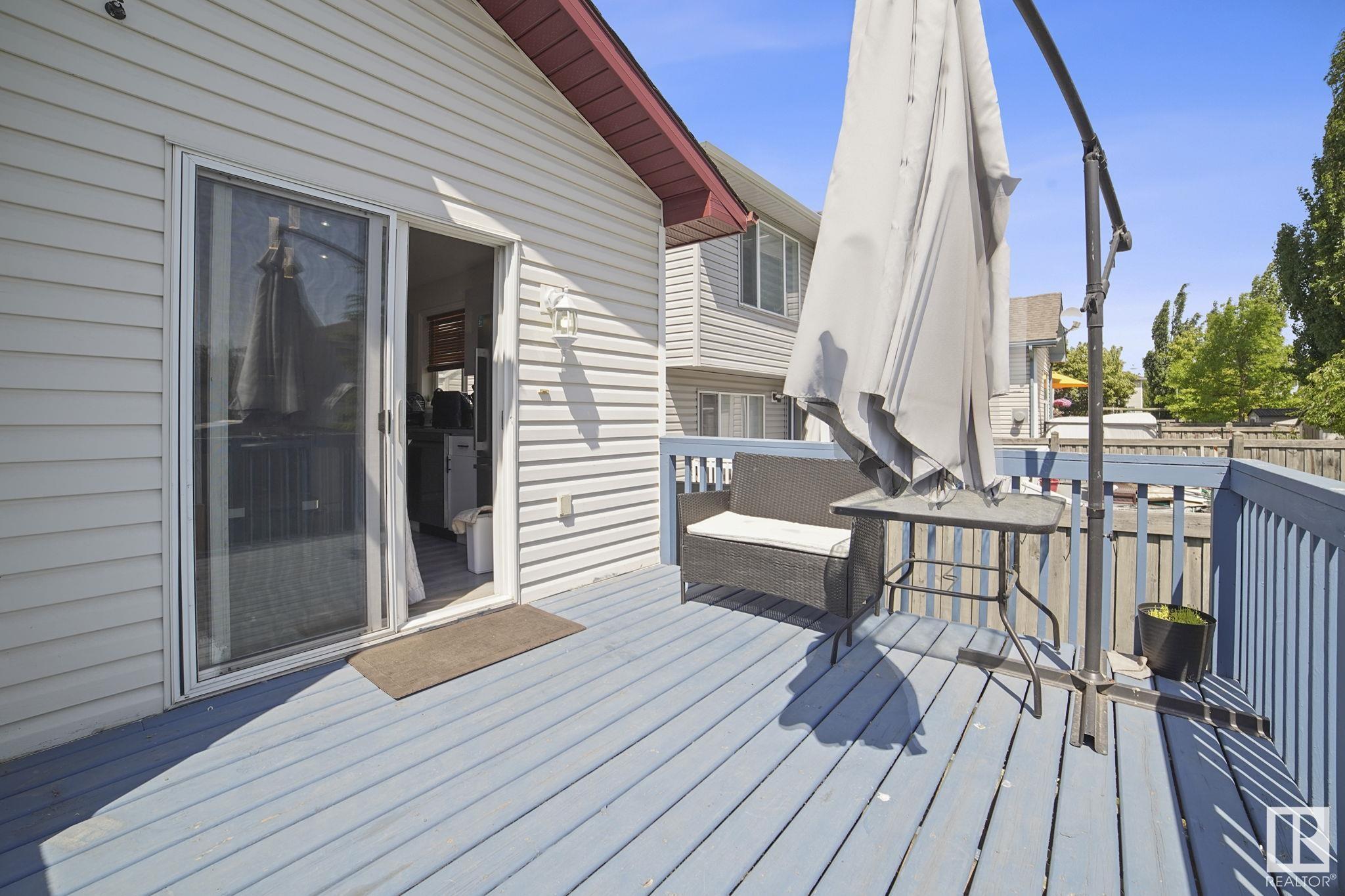Courtesy of Valerie Faucon of Liv Real Estate
5207 201 Street, House for sale in The Hamptons Edmonton , Alberta , T6M 2V9
MLS® # E4441643
On Street Parking Deck No Smoking Home Vaulted Ceiling Vinyl Windows
Welcome to this beautifully maintained turn-key bi-level home in the heart of The Hamptons—offering over 2,000 sq. ft. of inviting living space! With 5 spacious bedrooms and 2 full bathrooms, this home is ideal for growing families or those who love extra space. Enjoy soaring vaulted ceilings, abundant natural light through large windows (even in the professionally finished basement), and a modern, upgraded kitchen featuring stainless steel appliances and sleek finishes. Entertain with ease on the two-tier ...
Essential Information
-
MLS® #
E4441643
-
Property Type
Residential
-
Year Built
2002
-
Property Style
Bi-Level
Community Information
-
Area
Edmonton
-
Postal Code
T6M 2V9
-
Neighbourhood/Community
The Hamptons
Services & Amenities
-
Amenities
On Street ParkingDeckNo Smoking HomeVaulted CeilingVinyl Windows
Interior
-
Floor Finish
CarpetLaminate Flooring
-
Heating Type
Forced Air-1Natural Gas
-
Basement Development
Fully Finished
-
Goods Included
Dishwasher-Built-InDryerMicrowave Hood FanRefrigeratorStorage ShedStove-ElectricWasherWindow Coverings
-
Basement
Full
Exterior
-
Lot/Exterior Features
FencedGolf NearbyPublic TransportationSchoolsShopping Nearby
-
Foundation
Concrete Perimeter
-
Roof
Asphalt Shingles
Additional Details
-
Property Class
Single Family
-
Road Access
Paved
-
Site Influences
FencedGolf NearbyPublic TransportationSchoolsShopping Nearby
-
Last Updated
6/3/2025 18:34
$2277/month
Est. Monthly Payment
Mortgage values are calculated by Redman Technologies Inc based on values provided in the REALTOR® Association of Edmonton listing data feed.















































