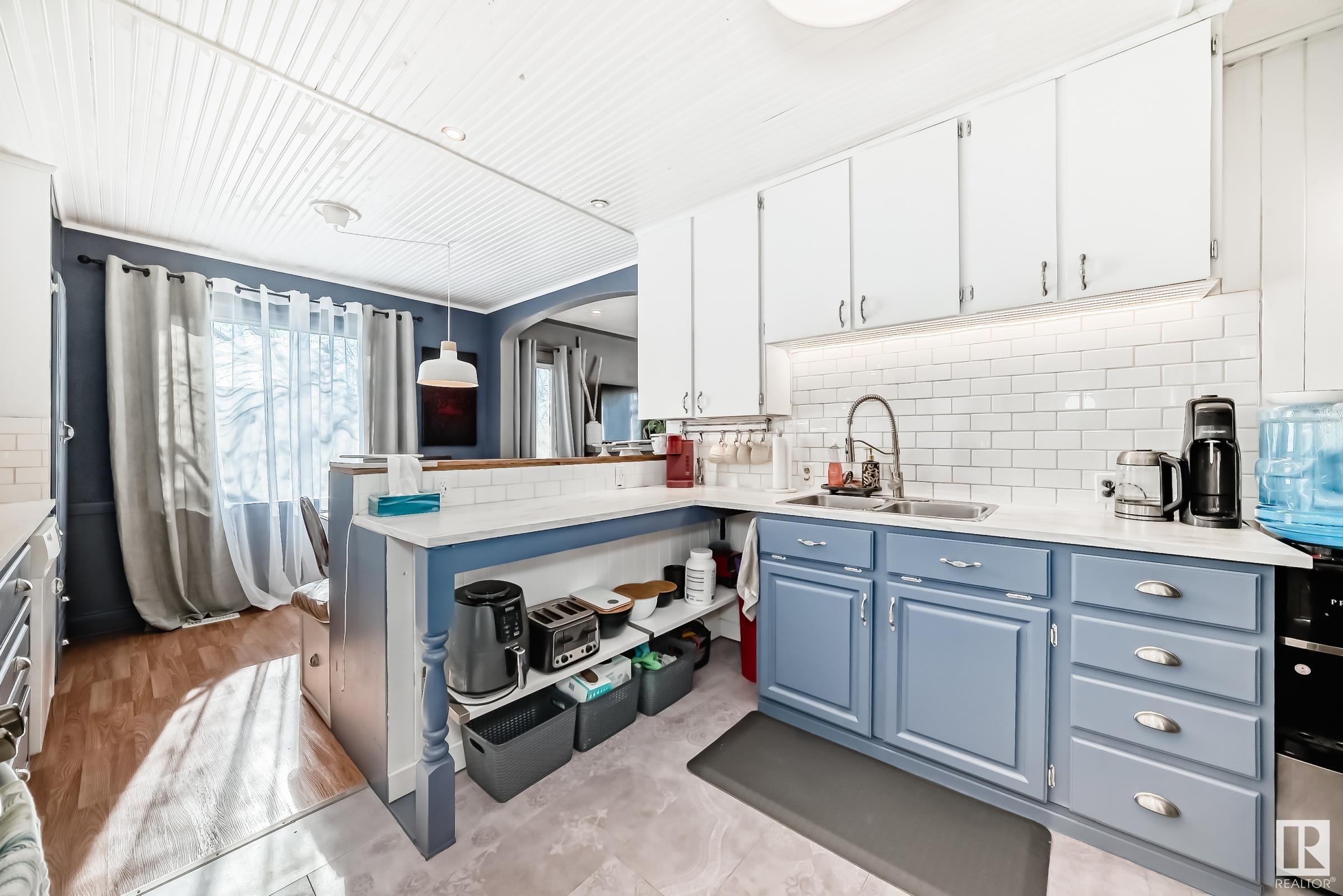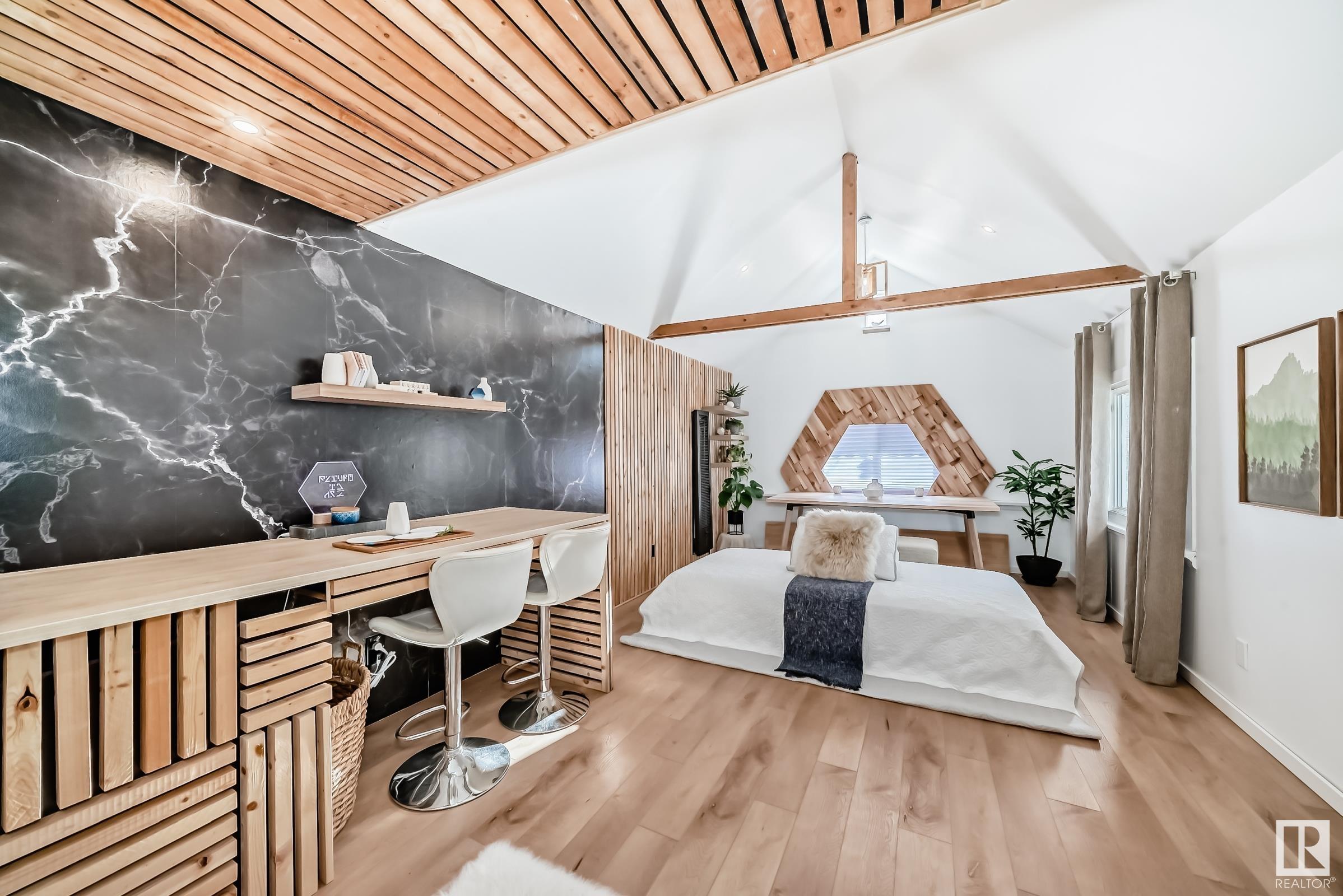Courtesy of Katherine Hollands of Peace Hills Realty
5202 51 Avenue, House for sale in City Center North Wetaskiwin , Alberta , T9A 0V4
MLS® # E4432938
Air Conditioner Carbon Monoxide Detectors Deck Detectors Smoke No Animal Home No Smoking Home
STUNNING Character home, loaded with Charm and Curb Appeal!! Featuring 5 Bedrooms including a luxurious Primary suite with vaulted ceilings, stunning walk-in closet, arched doorways & barn door accents. Enjoy central A/C while you create fantastic meals in your modern chef inspired kitchen with two tone cabinetry, subway tile backsplash and gas stove. So many useable spaces from the breakfast nook to a formal dining room, cozy living room w/faux fireplace or relax in the family room off the enormous outdoor...
Essential Information
-
MLS® #
E4432938
-
Property Type
Residential
-
Year Built
1941
-
Property Style
Bungalow
Community Information
-
Area
Wetaskiwin
-
Postal Code
T9A 0V4
-
Neighbourhood/Community
City Center North
Services & Amenities
-
Amenities
Air ConditionerCarbon Monoxide DetectorsDeckDetectors SmokeNo Animal HomeNo Smoking Home
Interior
-
Floor Finish
Ceramic TileHardwoodVinyl Plank
-
Heating Type
Forced Air-1Natural Gas
-
Basement
Full
-
Goods Included
Air Conditioning-CentralDishwasher-Built-InDryerHood FanRefrigeratorStorage ShedStove-GasWasherWindow Coverings
-
Fireplace Fuel
See Remarks
-
Basement Development
Fully Finished
Exterior
-
Lot/Exterior Features
Corner LotFlat SiteGolf NearbyPlayground NearbyPublic Swimming PoolSchoolsShopping Nearby
-
Foundation
Concrete Perimeter
-
Roof
Asphalt Shingles
Additional Details
-
Property Class
Single Family
-
Road Access
Paved
-
Site Influences
Corner LotFlat SiteGolf NearbyPlayground NearbyPublic Swimming PoolSchoolsShopping Nearby
-
Last Updated
3/6/2025 1:48
$1364/month
Est. Monthly Payment
Mortgage values are calculated by Redman Technologies Inc based on values provided in the REALTOR® Association of Edmonton listing data feed.






















































