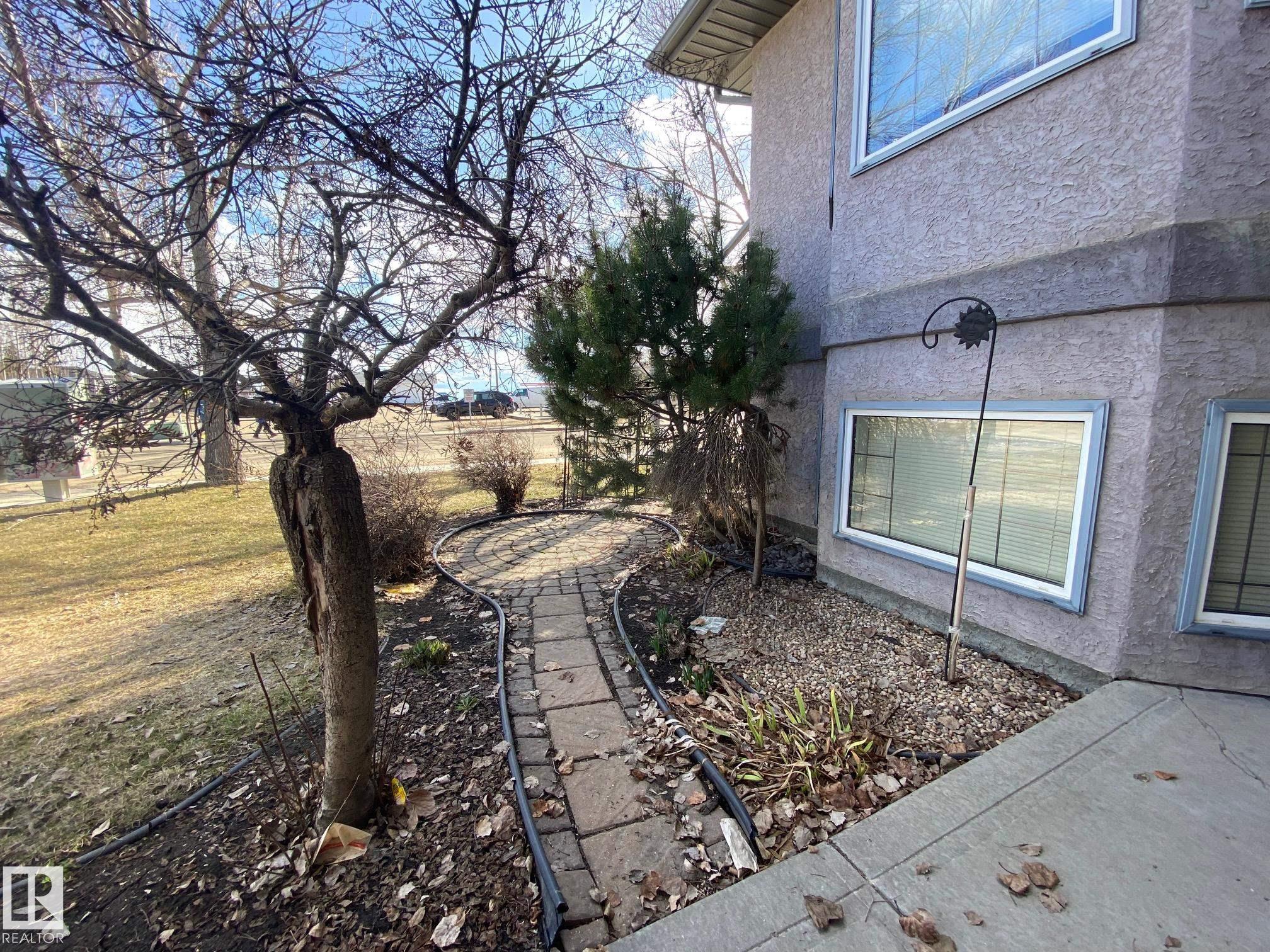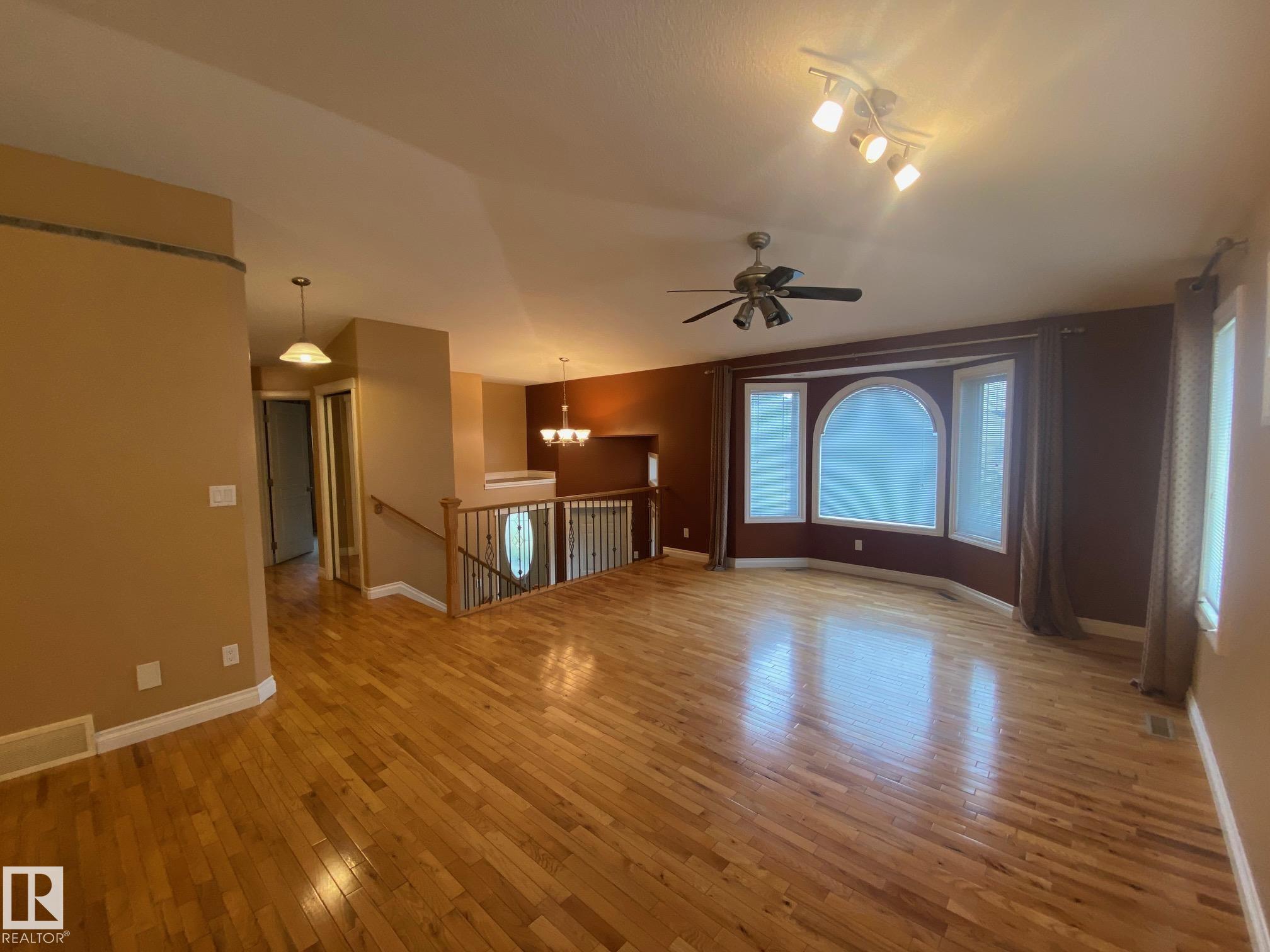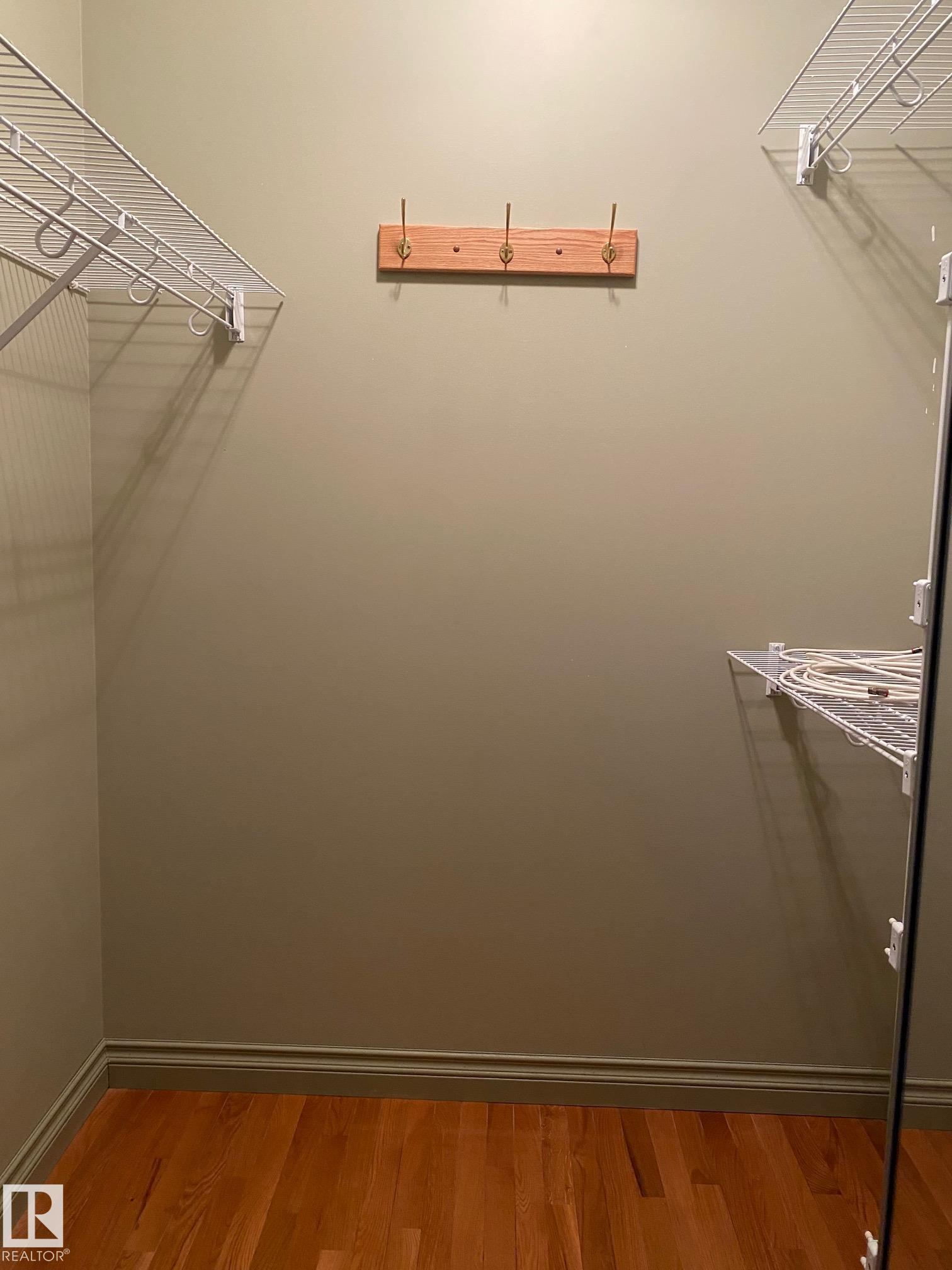Courtesy of Barb Howey of Royal Lepage Parkland Agencies
5202 44 Street, House for sale in Norwood Wetaskiwin , Alberta , T9A 3R5
MLS® # E4430142
Deck Detectors Smoke
Gorgeous Bi-level with everything a family could ask for! Huge windows, fantastic floor plan, 6 large bedrooms, oversize garage, beautiful landscape and located across from K-9 Sacred Heart School. The Senior High, Recreation Grounds, Ice arenas, and awesome Indoor pool only a couple blocks away. Over 1300 square feet on each floor, lots of hardwood, huge open concept kitchen/dining/living room, good sized master with walk-in closet + 3-pc en-suite. Full 4-baths up and down with an oversized attached gara...
Essential Information
-
MLS® #
E4430142
-
Property Type
Residential
-
Year Built
2003
-
Property Style
Bi-Level
Community Information
-
Area
Wetaskiwin
-
Postal Code
T9A 3R5
-
Neighbourhood/Community
Norwood
Services & Amenities
-
Amenities
DeckDetectors Smoke
Interior
-
Floor Finish
CarpetHardwood
-
Heating Type
Forced Air-1In Floor Heat SystemNatural Gas
-
Basement Development
Fully Finished
-
Goods Included
Dishwasher-Built-InDryerFan-CeilingFreezerGarage ControlGarage OpenerHood FanRefrigeratorStorage ShedStove-Countertop ElectricVacuum System AttachmentsWasherWindow Coverings
-
Basement
Full
Exterior
-
Lot/Exterior Features
Airport NearbyFencedFlat SiteGolf NearbyLandscapedPlayground NearbyPublic Swimming PoolSchools
-
Foundation
Concrete Perimeter
-
Roof
Asphalt Shingles
Additional Details
-
Property Class
Single Family
-
Road Access
Paved
-
Site Influences
Airport NearbyFencedFlat SiteGolf NearbyLandscapedPlayground NearbyPublic Swimming PoolSchools
-
Last Updated
3/4/2025 23:45
$1913/month
Est. Monthly Payment
Mortgage values are calculated by Redman Technologies Inc based on values provided in the REALTOR® Association of Edmonton listing data feed.


























