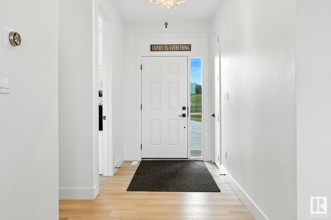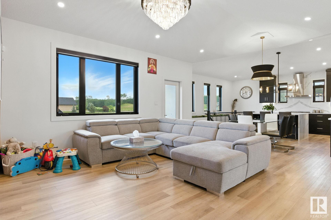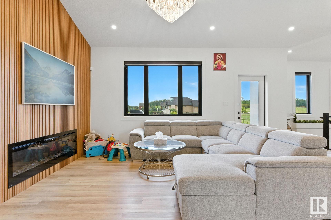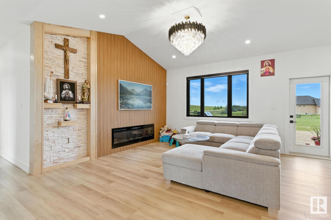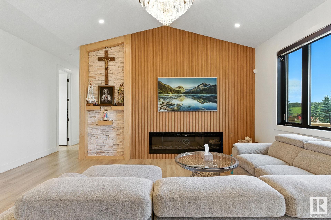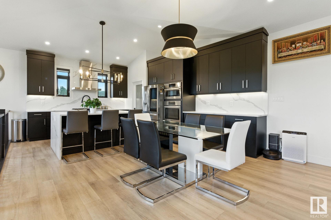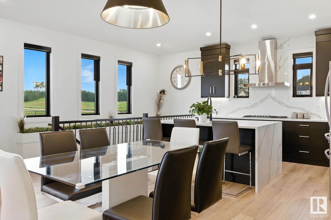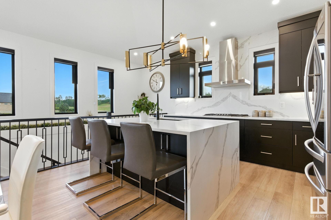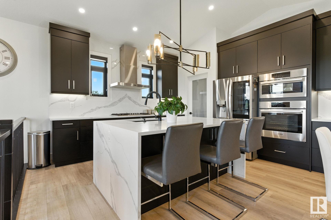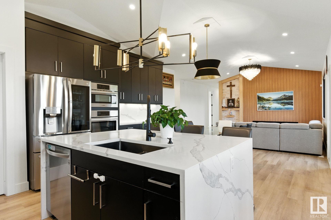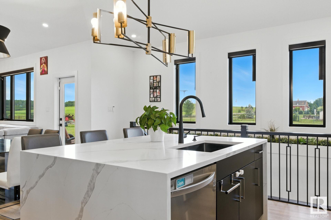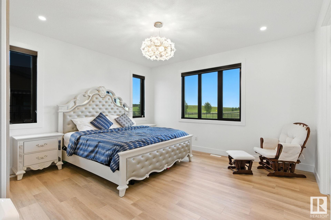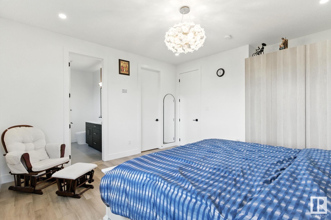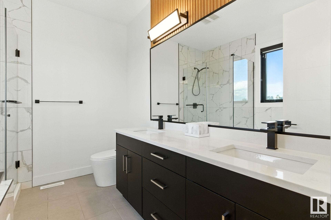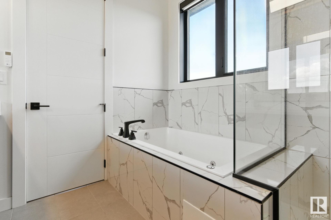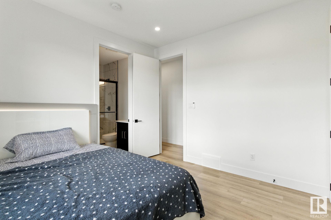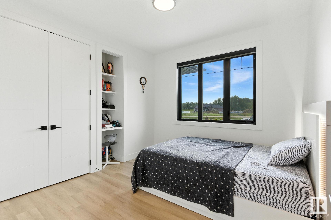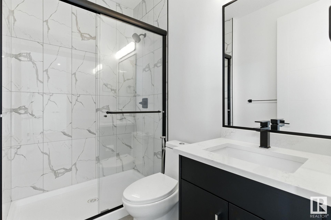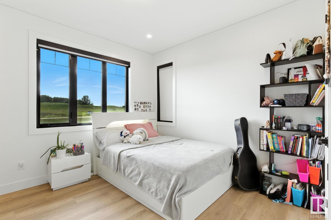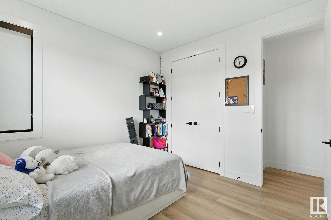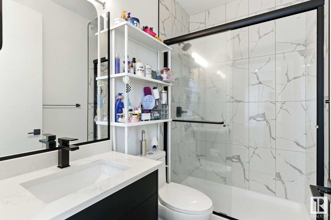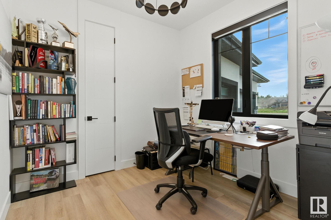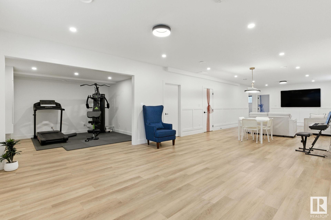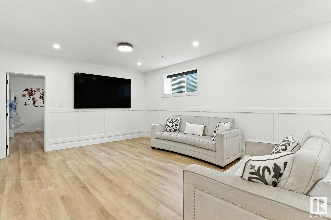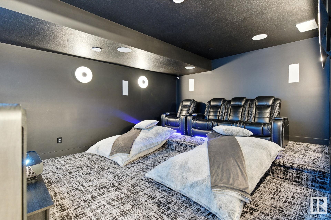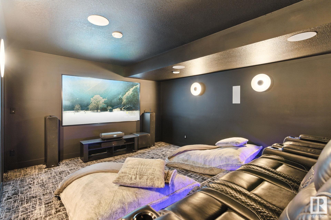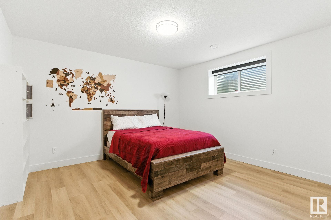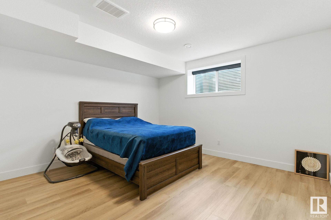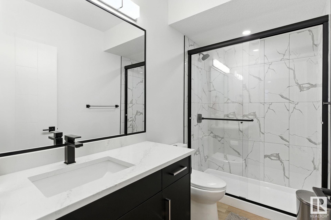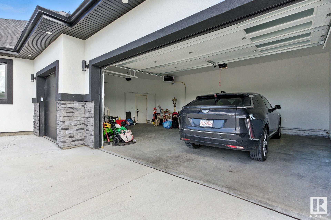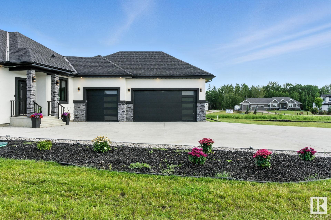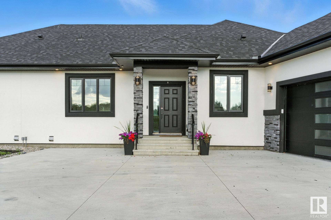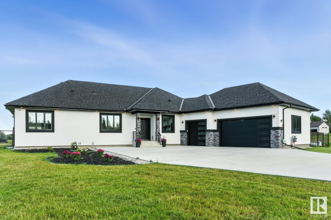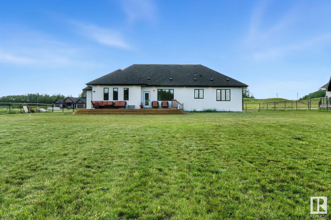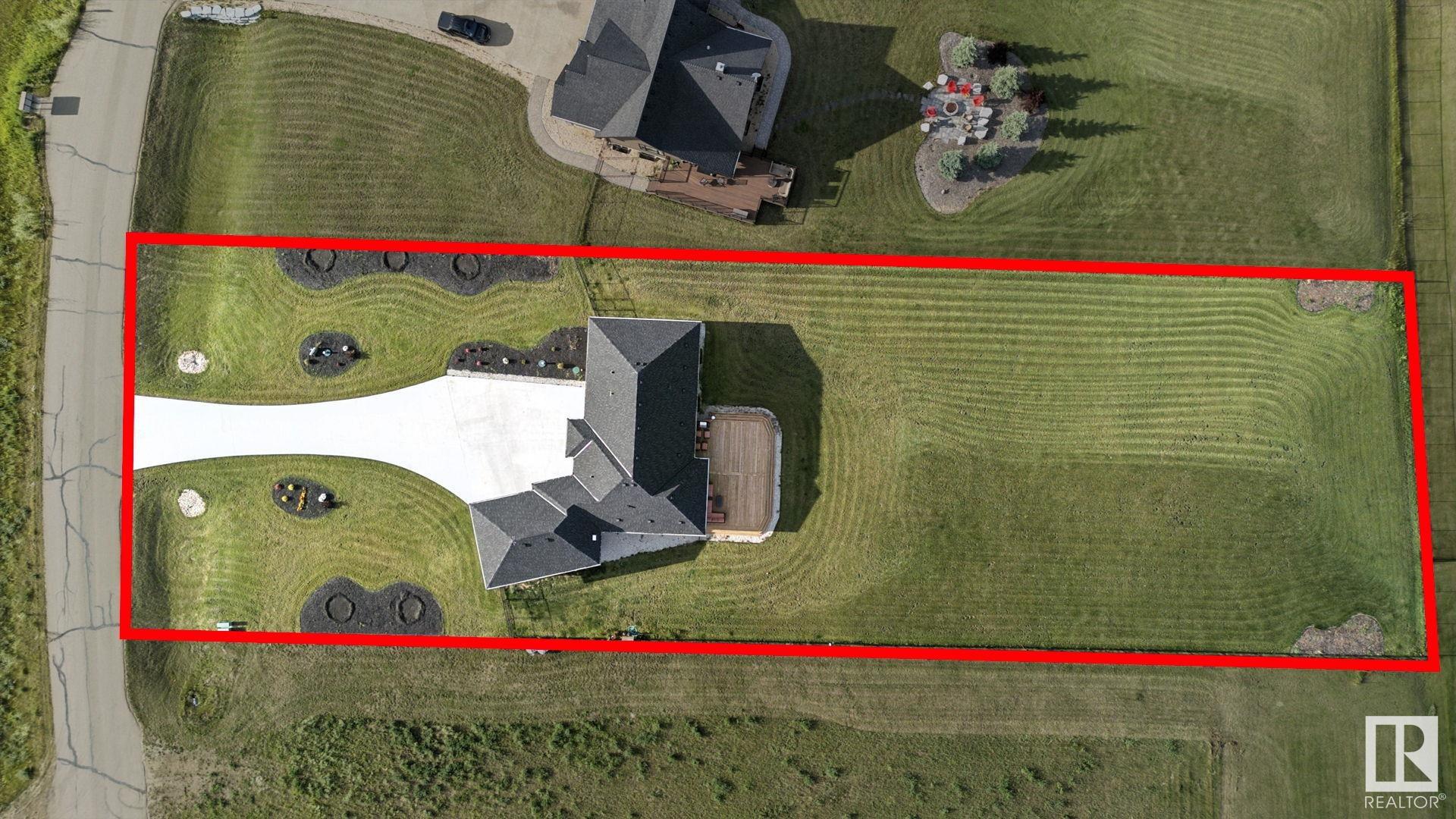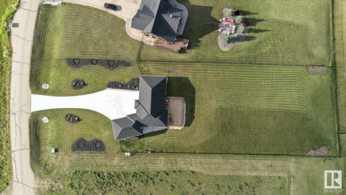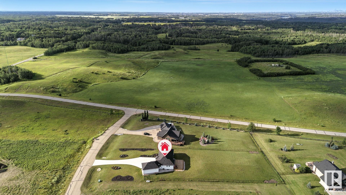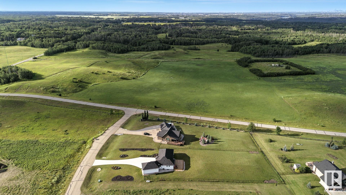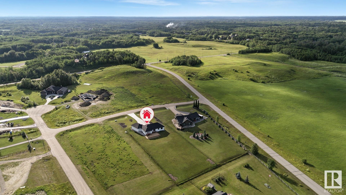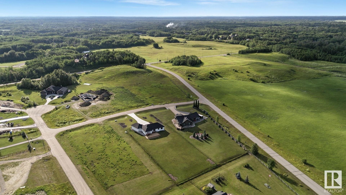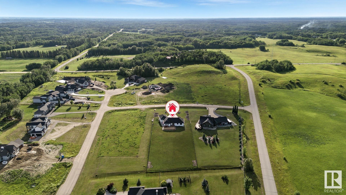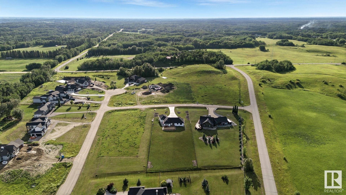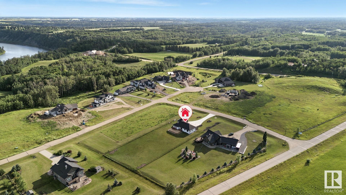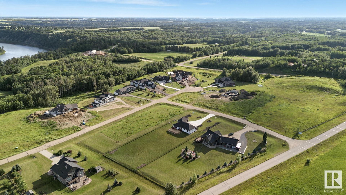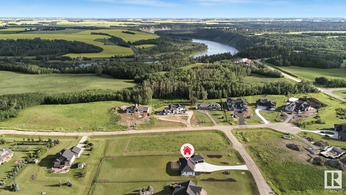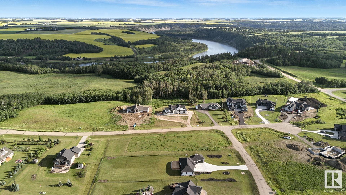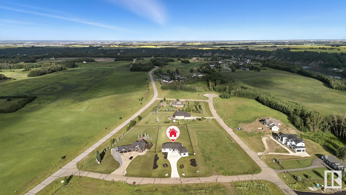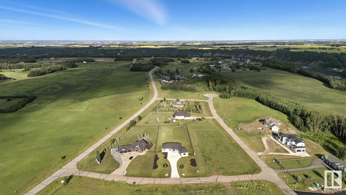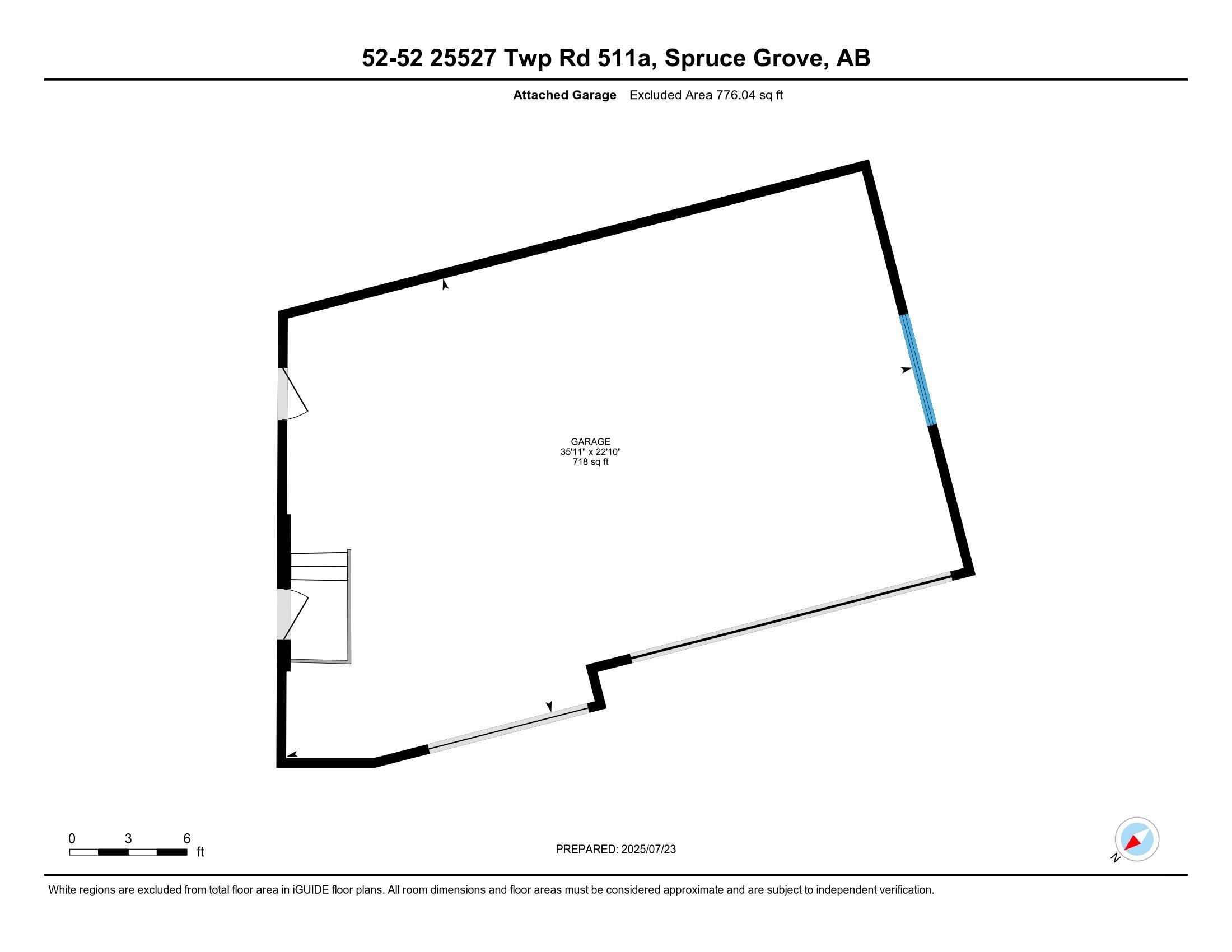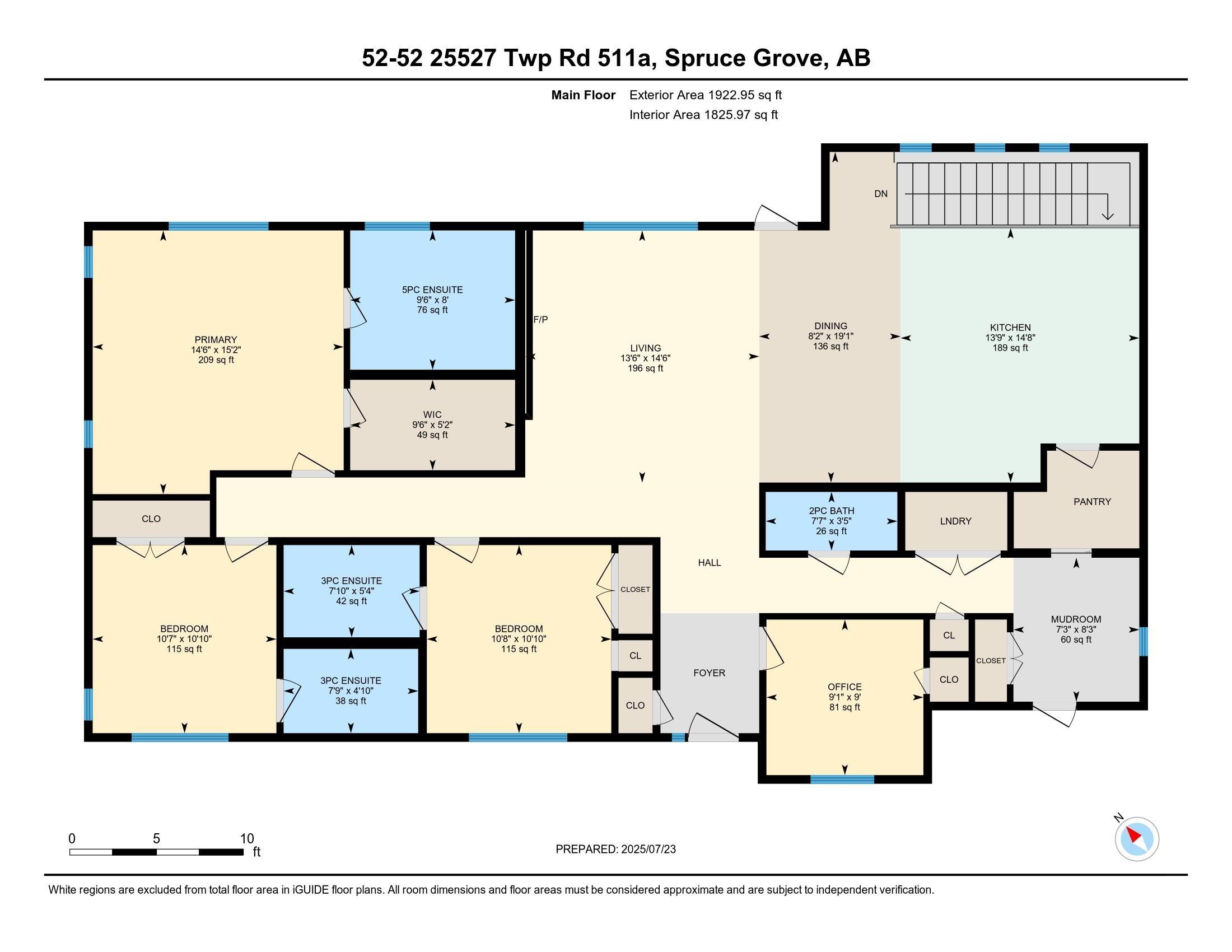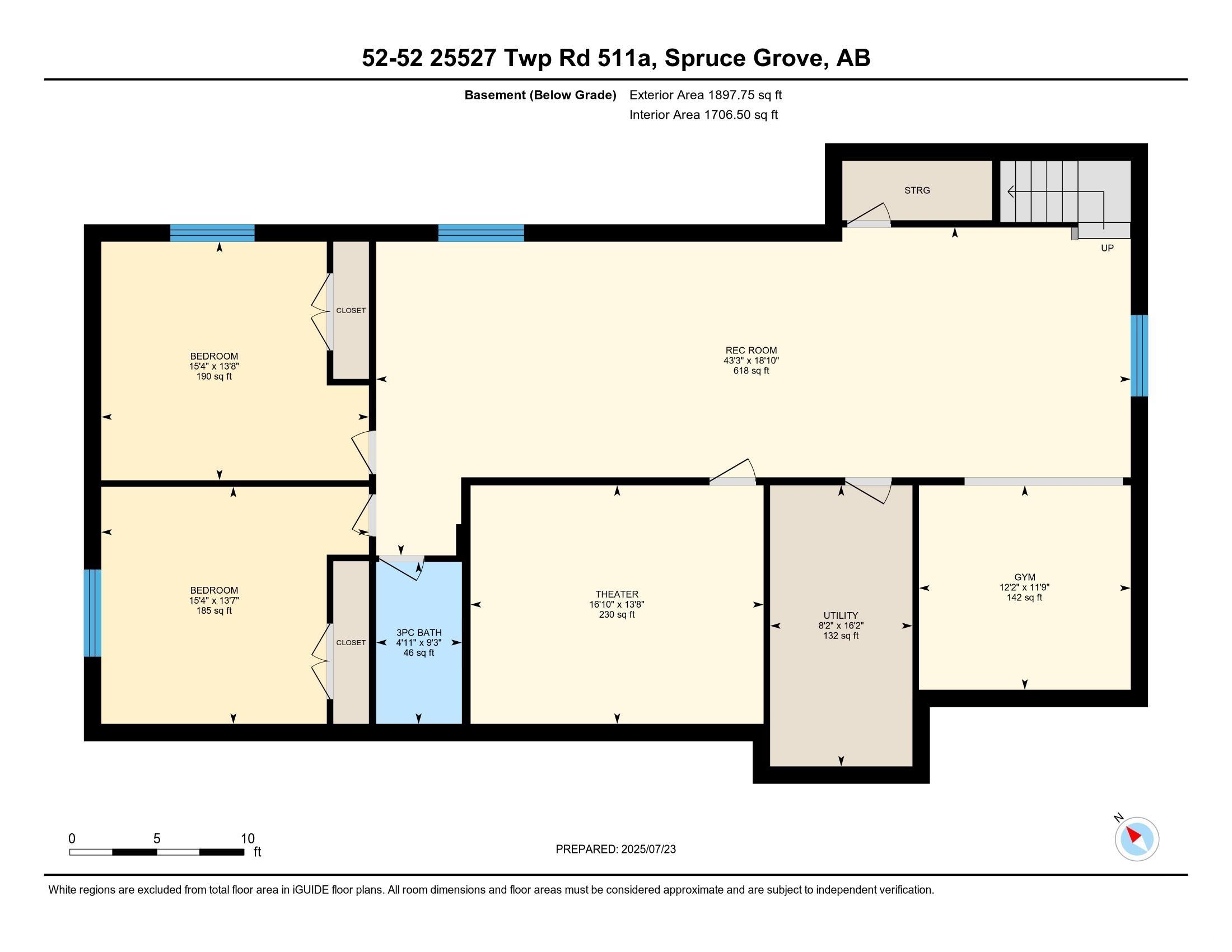Courtesy of Michael Pavone of RE/MAX Elite
52 25527 TWP RD 511 A, House for sale in Blackhawk Landing Rural Parkland County , Alberta , T7Y 1A8
MLS® # E4449490
Air Conditioner Carbon Monoxide Detectors Closet Organizers Detectors Smoke Exercise Room Hot Water Natural Gas Low Flow Faucets/Shower Low Flw/Dual Flush Toilet No Smoking Home Smart/Program. Thermostat R.V. Storage Recreation Room/Centre Television Connection Vaulted Ceiling Natural Gas BBQ Hookup 9 ft. Basement Ceiling
Welcome home to this stunning modern bungalow on a 1-ARCE lot near Blackhawk Golf Course! With nearly 4,000 sq ft of luxurious living space, this SMART HOME features 5 bedrooms, 4.5 bathrooms, and 3 ENSUITES ON THE MAIN FLOOR—perfect for family or guests. The open-concept layout is ideal for entertaining, featuring a chef’s kitchen with custom cabinetry and a waterfall quartz island. The fully finished basement includes a 7.2.1 DOLBY ATMOS THEATRE ROOM and a private home gym. Smart home features include Sta...
Essential Information
-
MLS® #
E4449490
-
Property Type
Residential
-
Total Acres
1
-
Year Built
2023
-
Property Style
Bungalow
Community Information
-
Area
Parkland
-
Postal Code
T7Y 1A8
-
Neighbourhood/Community
Blackhawk Landing
Services & Amenities
-
Amenities
Air ConditionerCarbon Monoxide DetectorsCloset OrganizersDetectors SmokeExercise RoomHot Water Natural GasLow Flow Faucets/ShowerLow Flw/Dual Flush ToiletNo Smoking HomeSmart/Program. ThermostatR.V. StorageRecreation Room/CentreTelevision ConnectionVaulted CeilingNatural Gas BBQ Hookup9 ft. Basement Ceiling
-
Water Supply
CisternShallow Well
-
Parking
Triple Garage Attached
Interior
-
Floor Finish
CarpetCeramic TileVinyl Plank
-
Heating Type
Forced Air-1Natural Gas
-
Basement Development
Fully Finished
-
Goods Included
Air Conditioning-CentralAlarm/Security SystemDishwasher-Built-InDryerGarage ControlGarage OpenerHood FanOven-Built-InOven-MicrowaveRefrigeratorStove-Countertop GasStove-ElectricWasherWindow CoveringsTV Wall Mount
-
Basement
Full
Exterior
-
Lot/Exterior Features
Airport NearbyGolf NearbyLandscapedNo Back LanePrivate SettingShopping NearbySki Hill Nearby
-
Foundation
Concrete Perimeter
Additional Details
-
Sewer Septic
Holding Tank
-
Site Influences
Airport NearbyGolf NearbyLandscapedNo Back LanePrivate SettingShopping NearbySki Hill Nearby
-
Last Updated
8/3/2025 20:18
-
Property Class
Country Residential
-
Road Access
Paved
$5693/month
Est. Monthly Payment
Mortgage values are calculated by Redman Technologies Inc based on values provided in the REALTOR® Association of Edmonton listing data feed.


