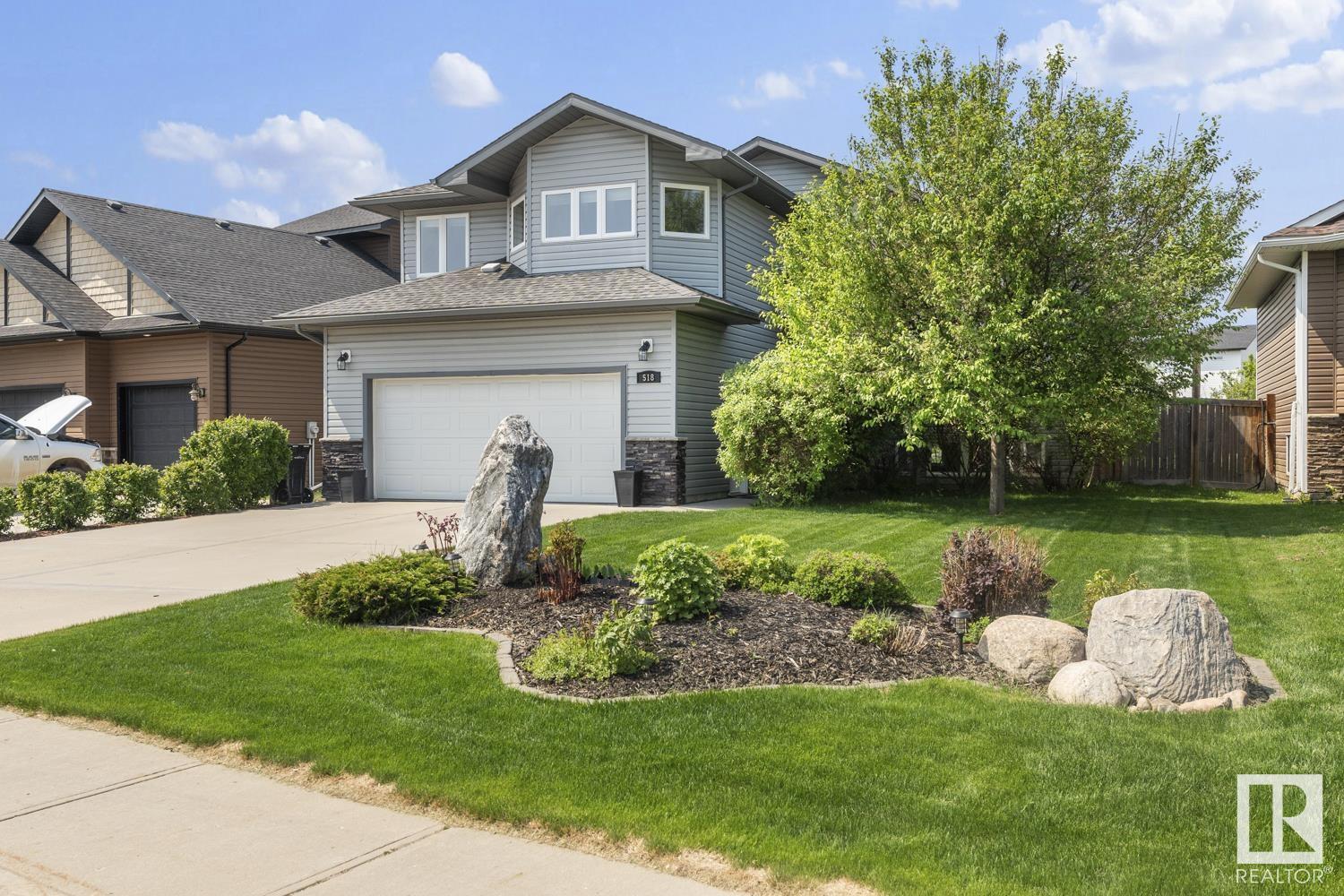Courtesy of Cat Walker of Royal Lepage Northern Lights Realty
518 26 Street, House for sale in Lakewood Estates Cold Lake , Alberta , T9M 0B2
MLS® # E4438869
Off Street Parking Deck Fire Pit No Smoking Home Patio Vinyl Windows
Beautiful curb appeal! Welcome to a home full of warmth, space, and light. This 4-bedroom, 3-bathroom gem is in the highly sought-after Lakewood Estates. The main floor features an open-concept layout ideal for gathering with family and friends, with brand new LVP flooring, vaulted ceilings, a cozy gas fireplace, all new appliances, brand new windows and a central kitchen island that invites conversation and connection. Two spacious bedrooms and a full family bathroom complete the main level. The generous p...
Essential Information
-
MLS® #
E4438869
-
Property Type
Residential
-
Year Built
2010
-
Property Style
Bi-Level
Community Information
-
Area
Cold Lake
-
Postal Code
T9M 0B2
-
Neighbourhood/Community
Lakewood Estates
Services & Amenities
-
Amenities
Off Street ParkingDeckFire PitNo Smoking HomePatioVinyl Windows
Interior
-
Floor Finish
CarpetHardwoodVinyl Plank
-
Heating Type
Forced Air-1In Floor Heat SystemNatural Gas
-
Basement
Full
-
Goods Included
Dishwasher-Built-InDryerGarage ControlGarage OpenerMicrowave Hood FanRefrigerator-Energy StarStove-ElectricWasherWindow Coverings
-
Fireplace Fuel
Gas
-
Basement Development
Fully Finished
Exterior
-
Lot/Exterior Features
FencedLandscapedPublic Transportation
-
Foundation
Concrete Perimeter
-
Roof
Asphalt Shingles
Additional Details
-
Property Class
Single Family
-
Road Access
Paved Driveway to House
-
Site Influences
FencedLandscapedPublic Transportation
-
Last Updated
7/2/2025 22:21
$2195/month
Est. Monthly Payment
Mortgage values are calculated by Redman Technologies Inc based on values provided in the REALTOR® Association of Edmonton listing data feed.





































