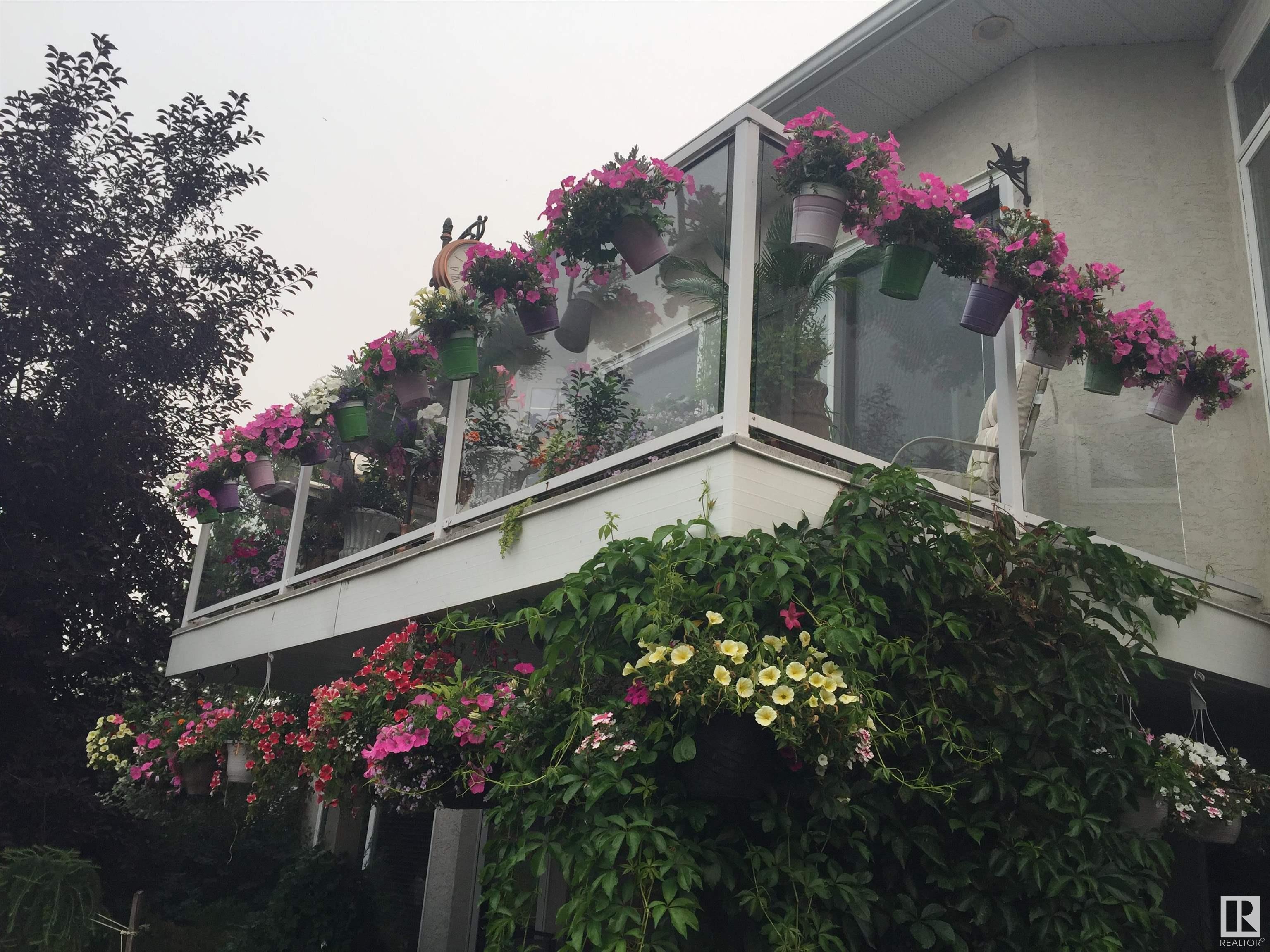Courtesy of Erin Holowach of ComFree
51208 RGE ROAD 233, House for sale in None Rural Strathcona County , Alberta , T8B 1K8
MLS® # E4431053
Bar Ceiling 10 ft. Ceiling 9 ft. Closet Organizers Deck Detectors Smoke Exterior Walls- 2"x6" Fire Pit Gazebo Hot Water Natural Gas No Smoking Home Parking-Plug-Ins Party Room Patio Smart/Program. Thermostat Sunroom Vinyl Windows Walkout Basement Workshop
Luxury home on 27 private beautiful quiet acres only one road from Edmonton's se corner in Strathcona County. Location, location, location. Walkout bungalow with soaring ceilings, American black walnut floors, open concept dream kitchen/living area, custom curved central staircase. Finished walkout boasts massive curved custom bar, tin ceilings, theater room, and room for at least 4 more bedrooms. Enjoy your own arboretum with thousands of mature specimen trees including fruit, blue spruce and more. Walkout...
Essential Information
-
MLS® #
E4431053
-
Property Type
Residential
-
Total Acres
27
-
Year Built
2001
-
Property Style
Bungalow
Community Information
-
Area
Strathcona
-
Postal Code
T8B 1K8
-
Neighbourhood/Community
None
Services & Amenities
-
Amenities
BarCeiling 10 ft.Ceiling 9 ft.Closet OrganizersDeckDetectors SmokeExterior Walls- 2x6Fire PitGazeboHot Water Natural GasNo Smoking HomeParking-Plug-InsParty RoomPatioSmart/Program. ThermostatSunroomVinyl WindowsWalkout BasementWorkshop
-
Water Supply
Drilled Well
-
Parking
220 Volt WiringHeatedInsulatedOver SizedParking Pad Cement/PavedTriple Garage Attached
Interior
-
Floor Finish
CarpetCeramic TileHardwood
-
Heating Type
Forced Air-1In Floor Heat SystemElectricNatural Gas
-
Basement Development
Fully Finished
-
Goods Included
Alarm/Security SystemDishwasher-Built-InFreezerGarage OpenerHumidifier-Power(Furnace)Microwave Hood FanOven-MicrowaveRefrigeratorStove-Countertop ElectricStove-ElectricVacuum System AttachmentsVacuum SystemsWater ConditionerWindow Coverings
-
Basement
Full
Exterior
-
Lot/Exterior Features
Corner LotEnvironmental ReserveFencedFruit Trees/ShrubsGolf NearbyLandscapedPrivate SettingRolling LandVegetable Garden
-
Foundation
Concrete Perimeter
Additional Details
-
Sewer Septic
Septic Tank & Field
-
Site Influences
Corner LotEnvironmental ReserveFencedFruit Trees/ShrubsGolf NearbyLandscapedPrivate SettingRolling LandVegetable Garden
-
Last Updated
3/3/2025 17:49
-
Property Class
Country Residential
-
Road Access
Paved
$13662/month
Est. Monthly Payment
Mortgage values are calculated by Redman Technologies Inc based on values provided in the REALTOR® Association of Edmonton listing data feed.


































