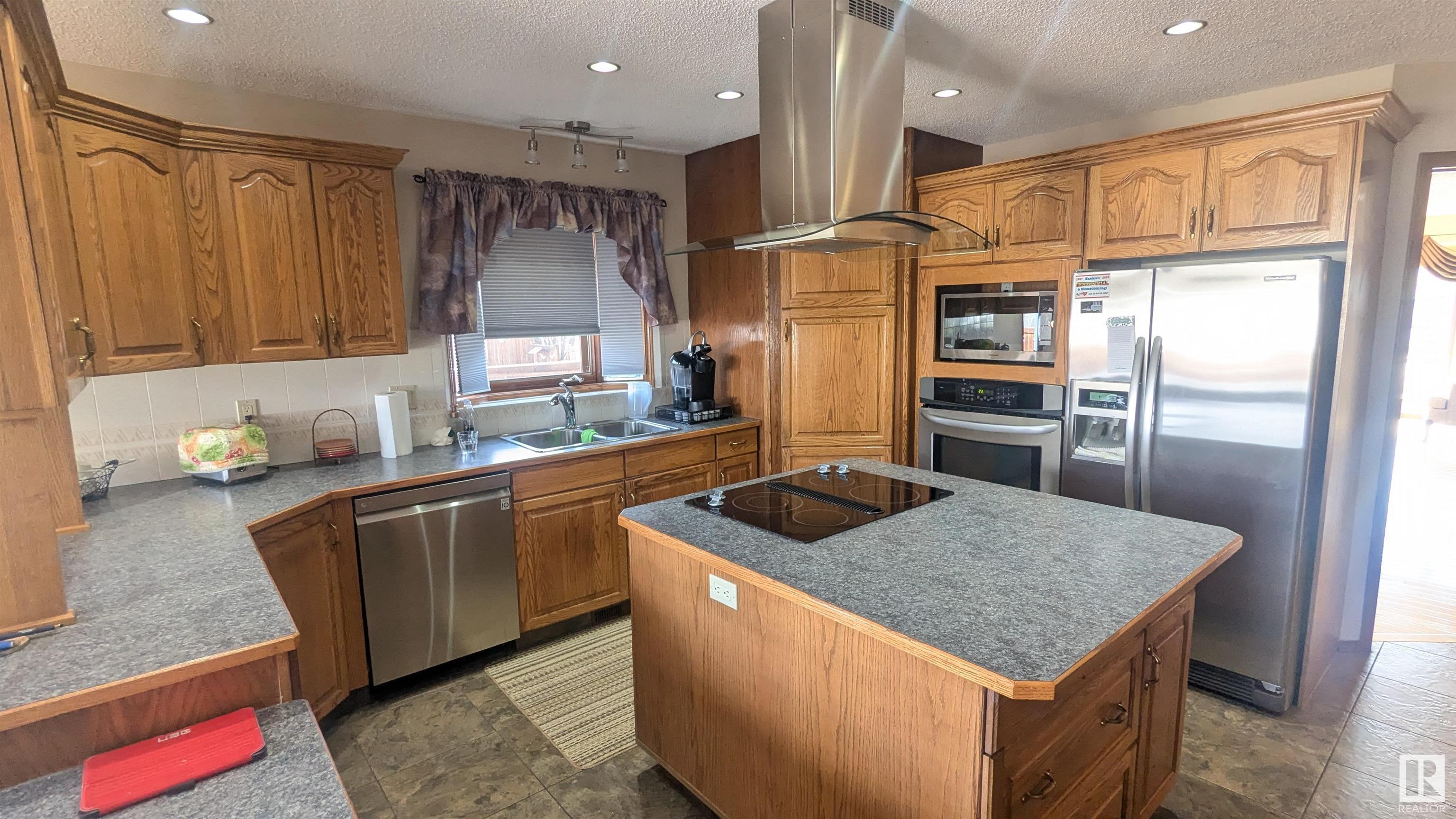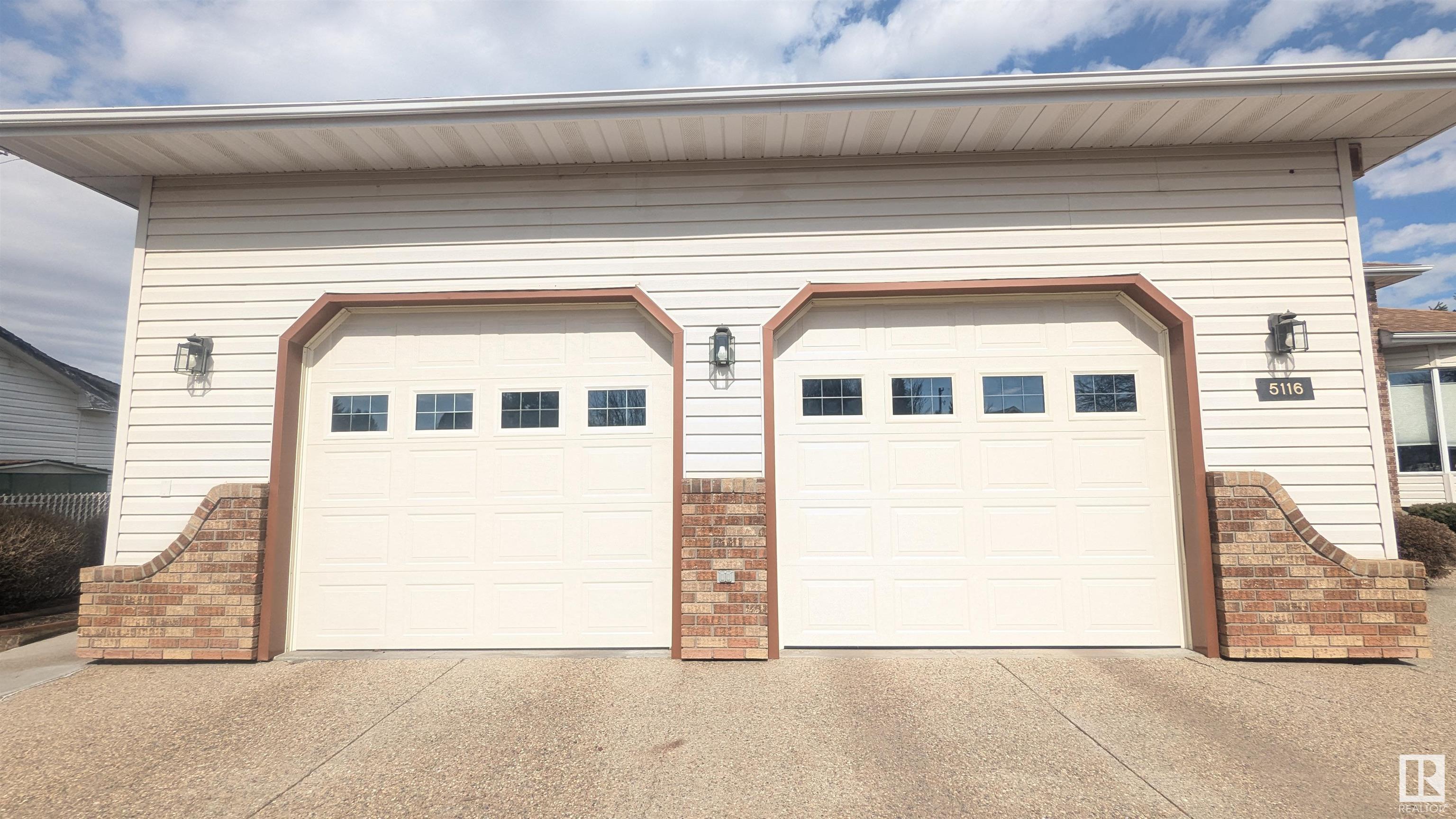Courtesy of Kody Kuchik of Century 21 Alta
5116 53 Avenue, House for sale in Mundare Mundare , Alberta , T0B 3H0
MLS® # E4431016
Air Conditioner Deck Vaulted Ceiling
Stunning executive bungalow with over 2,300 sq. ft. on the main floor, nestled on a spacious double lot. From the grand foyer, you're welcomed into a home featuring formal dining and living rooms, a sunken family room, and a large kitchen with island, corner pantry, and breakfast nook. A second kitchen—perfect for entertaining or prep—opens to a tiered deck and beautifully manicured yard. The luxurious primary suite includes a soaker tub, shower, double sinks, and a massive walk-in closet. A second bedroom,...
Essential Information
-
MLS® #
E4431016
-
Property Type
Residential
-
Year Built
1989
-
Property Style
Bungalow
Community Information
-
Area
Lamont
-
Postal Code
T0B 3H0
-
Neighbourhood/Community
Mundare
Services & Amenities
-
Amenities
Air ConditionerDeckVaulted Ceiling
Interior
-
Floor Finish
CarpetCeramic TileHardwood
-
Heating Type
Forced Air-1In Floor Heat SystemNatural Gas
-
Basement Development
Fully Finished
-
Goods Included
Alarm/Security SystemDishwasher-Built-InDryerGarage OpenerOven-MicrowaveStove-ElectricVacuum SystemsWasherWindow CoveringsRefrigerators-TwoTV Wall MountGarage Heater
-
Basement
Full
Exterior
-
Lot/Exterior Features
Back LaneFencedPlayground NearbySchoolsShopping NearbySee Remarks
-
Foundation
Concrete Perimeter
-
Roof
Asphalt Shingles
Additional Details
-
Property Class
Single Family
-
Road Access
Paved
-
Site Influences
Back LaneFencedPlayground NearbySchoolsShopping NearbySee Remarks
-
Last Updated
0/1/2026 2:40
$2164/month
Est. Monthly Payment
Mortgage values are calculated by Redman Technologies Inc based on values provided in the REALTOR® Association of Edmonton listing data feed.










































